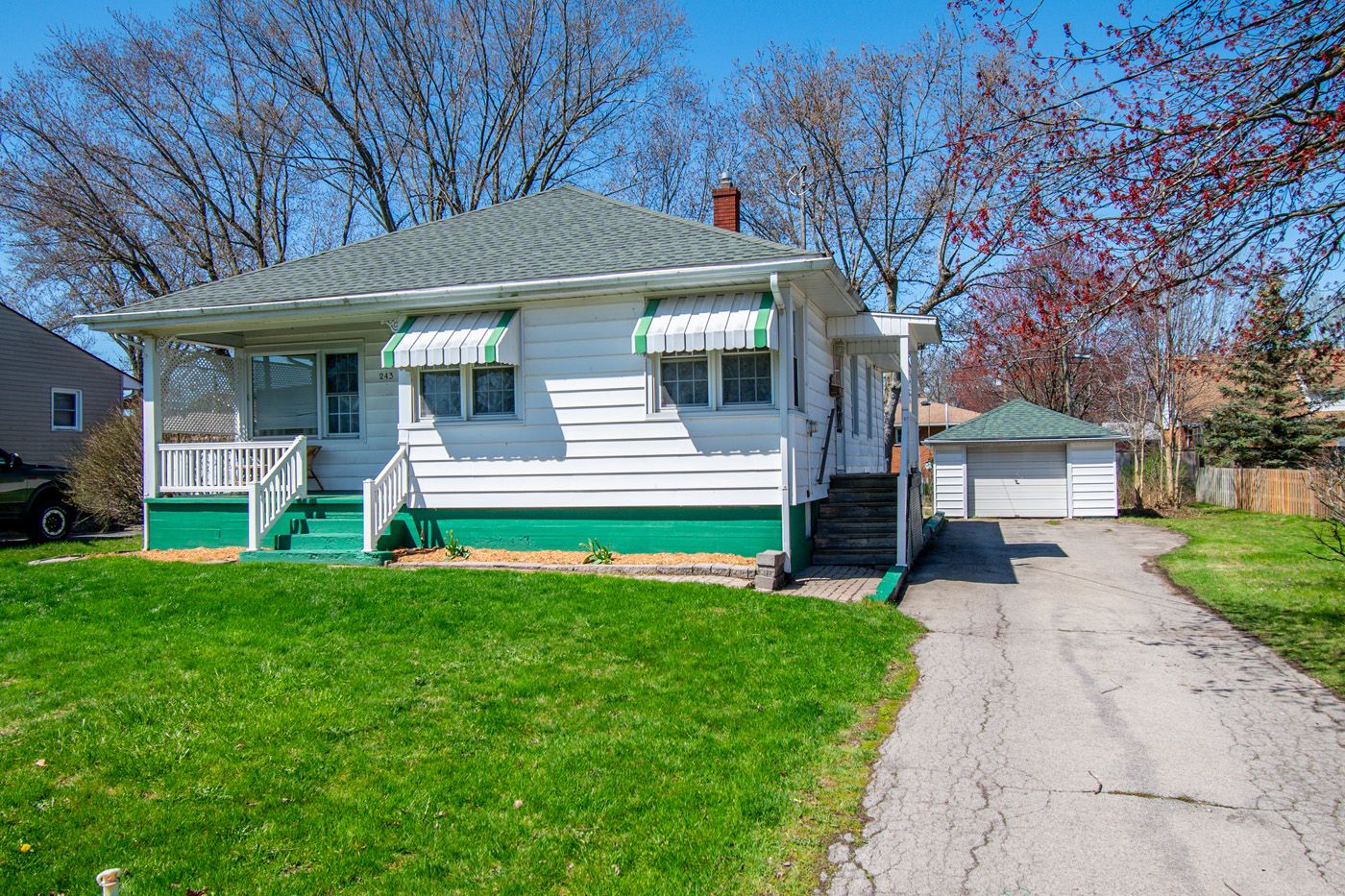$459,900
243 Knoll Street, Port Colborne, ON L3K 5B7
877 - Main Street, Port Colborne,










































 Properties with this icon are courtesy of
TRREB.
Properties with this icon are courtesy of
TRREB.![]()
Welcome to 243 Knoll Street, a timeless 1950s bungalow thats been loved by only two families and is now ready for new memories to be made. Built solid and true, they just don't make them like this anymore. Tucked away on a quiet, tree-lined street, this rock-solid home invites you in with its covered front porch perfect for morning coffees and friendly hellos. Inside, you'll find 3 bedrooms, 1 bathroom, original hardwood floors, and a vintage kitchen full of character, ready for your modern updates. The extra-wide 70 x 119 ft lot gives you room to grow, play, and gather, with a detached single-car garage for all your storage needs. Downstairs, the dry basement offers even more space with a finished bedroom, cozy rec room, laundry, storage, and a partial bathroom ideal for family hangouts or weekend projects. Just around the corner from parks, schools, and everyday essentials, and with easy access to Highway 58, this home is all about location and potential. With recent updates like Furnace (2011), A/C (2022), and garage roof (2022), all thats left is your personal touch. The bones are here, now its time to build a lifetime of memories.
- HoldoverDays: 60
- Architectural Style: Bungalow
- Property Type: Residential Freehold
- Property Sub Type: Detached
- DirectionFaces: North
- GarageType: Detached
- Directions: Take Main Street to Knoll, passing Omer & borden.
- Tax Year: 2024
- Parking Features: Private
- ParkingSpaces: 4
- Parking Total: 5
- WashroomsType1: 1
- WashroomsType1Level: Main
- WashroomsType2: 1
- WashroomsType2Level: Basement
- BedroomsAboveGrade: 3
- BedroomsBelowGrade: 1
- Interior Features: Other
- Basement: Full, Finished
- Cooling: Central Air
- HeatSource: Gas
- HeatType: Forced Air
- ConstructionMaterials: Vinyl Siding
- Roof: Asphalt Shingle
- Sewer: Sewer
- Foundation Details: Concrete Block
- Parcel Number: 641400152
- LotSizeUnits: Feet
- LotDepth: 119
- LotWidth: 70
| School Name | Type | Grades | Catchment | Distance |
|---|---|---|---|---|
| {{ item.school_type }} | {{ item.school_grades }} | {{ item.is_catchment? 'In Catchment': '' }} | {{ item.distance }} |



















































