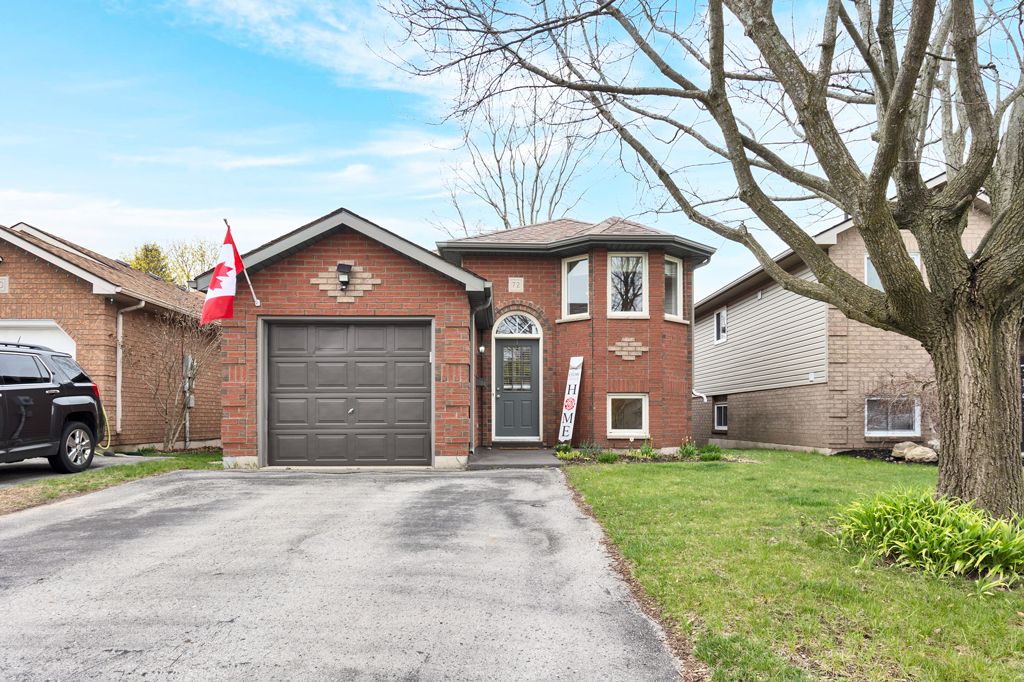$529,500
72 Joseph Street, Tillsonburg, ON N4G 5M1
Tillsonburg, Tillsonburg,
























 Properties with this icon are courtesy of
TRREB.
Properties with this icon are courtesy of
TRREB.![]()
Welcome home to 72 Joseph Street. This charming 3 bedroom, 2 bathroom home sits on an extra deep lot in a desirable family neighborhood. The open concept main living area features plenty of natural light, hardwood flooring and ample cupboard space in the kitchen. The main floor also features an oversized primary bedroom with ample closet space and a four piece bathroom. Downstairs you'll find two additional bedrooms, a three piece bathroom and large family room with a walk-out feature. Don't miss your chance to make 72 Joseph street your new home!
- Architectural Style: Bungalow-Raised
- Property Type: Residential Freehold
- Property Sub Type: Detached
- DirectionFaces: North
- GarageType: Attached
- Directions: From Tillson Ave, Head East onto Joseph Street and the property is near the end of the street.
- Tax Year: 2024
- Parking Features: Private Double
- ParkingSpaces: 2
- Parking Total: 3
- WashroomsType1: 1
- WashroomsType1Level: Main
- WashroomsType2: 1
- WashroomsType2Level: Basement
- BedroomsAboveGrade: 1
- BedroomsBelowGrade: 2
- Interior Features: Water Heater Owned
- Basement: Walk-Out, Finished
- Cooling: Central Air
- HeatSource: Gas
- HeatType: Forced Air
- LaundryLevel: Lower Level
- ConstructionMaterials: Brick
- Exterior Features: Patio
- Roof: Asphalt Shingle
- Sewer: Sewer
- Foundation Details: Poured Concrete
- Topography: Hilly, Flat
- Parcel Number: 000290652
- LotSizeUnits: Feet
- LotDepth: 207
- LotWidth: 34.58
- PropertyFeatures: Hospital, Library, Park, Public Transit, School, Place Of Worship
| School Name | Type | Grades | Catchment | Distance |
|---|---|---|---|---|
| {{ item.school_type }} | {{ item.school_grades }} | {{ item.is_catchment? 'In Catchment': '' }} | {{ item.distance }} |

































