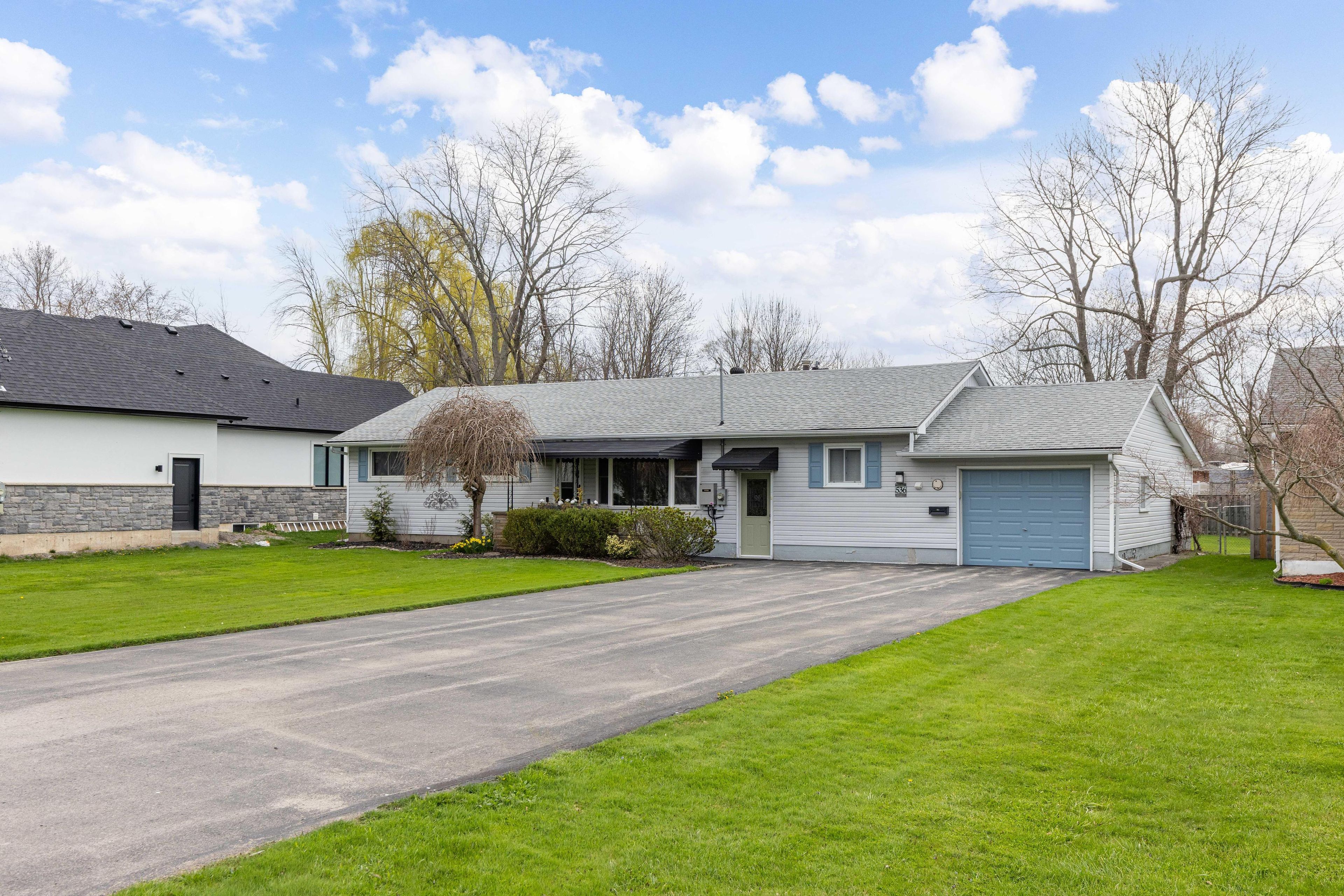$599,000
536 Crescent Road, Fort Erie, ON L2A 4P8
334 - Crescent Park, Fort Erie,


























 Properties with this icon are courtesy of
TRREB.
Properties with this icon are courtesy of
TRREB.![]()
Welcome to this charming, move-in-ready bungalow in the highly sought-after Crescent Park neighbourhood! Nestled on a spacious double lot, this home features a fully fenced backyard that backs onto a quiet cul-de-sac perfect for privacy and peaceful living. You'll love being just minutes from Crescent Beach, great schools, shopping, and local restaurants. Inside, this thoughtfully updated 3-bedroom, 2-bathroom home showcases original hardwood floors and is filled with natural light throughout its generously sized rooms. With three separate entrances, including one through the garage equipped with a lift for easier access, this home is designed for comfort and convenience. Enjoy your mornings on the welcoming front porch with a coffee, or unwind in the evenings with a glass of wine. The extra-long driveway provides plenty of parking, and the garage features a large door that opens right into the backyard. Step out from the dining room onto a large wooden deck, where you can host summer BBQs, relax, or gather with family and friends in the private backyard. Bonus features include a Generac generator and reverse osmosis water filtration system. This home truly has it all! Come take a look and see if its the perfect fit for you!
- HoldoverDays: 90
- Architectural Style: Bungalow
- Property Type: Residential Freehold
- Property Sub Type: Detached
- DirectionFaces: East
- GarageType: Attached
- Directions: Garrison Road to Crescent Road, or Dominion Road to Crescent Road
- Tax Year: 2024
- ParkingSpaces: 8
- Parking Total: 9
- WashroomsType1: 1
- WashroomsType2: 1
- BedroomsAboveGrade: 3
- Interior Features: Carpet Free, Generator - Full, Primary Bedroom - Main Floor, Sump Pump, Water Purifier, Wheelchair Access, Central Vacuum
- Basement: Crawl Space
- Cooling: Central Air
- HeatSource: Gas
- HeatType: Forced Air
- LaundryLevel: Main Level
- ConstructionMaterials: Vinyl Siding
- Exterior Features: Porch, Deck, Awnings
- Roof: Asphalt Shingle
- Sewer: Sewer
- Foundation Details: Concrete Block
- Parcel Number: 644700062
- LotSizeUnits: Feet
- LotDepth: 160.43
- LotWidth: 80.22
- PropertyFeatures: Beach, Fenced Yard, Golf, School
| School Name | Type | Grades | Catchment | Distance |
|---|---|---|---|---|
| {{ item.school_type }} | {{ item.school_grades }} | {{ item.is_catchment? 'In Catchment': '' }} | {{ item.distance }} |



































