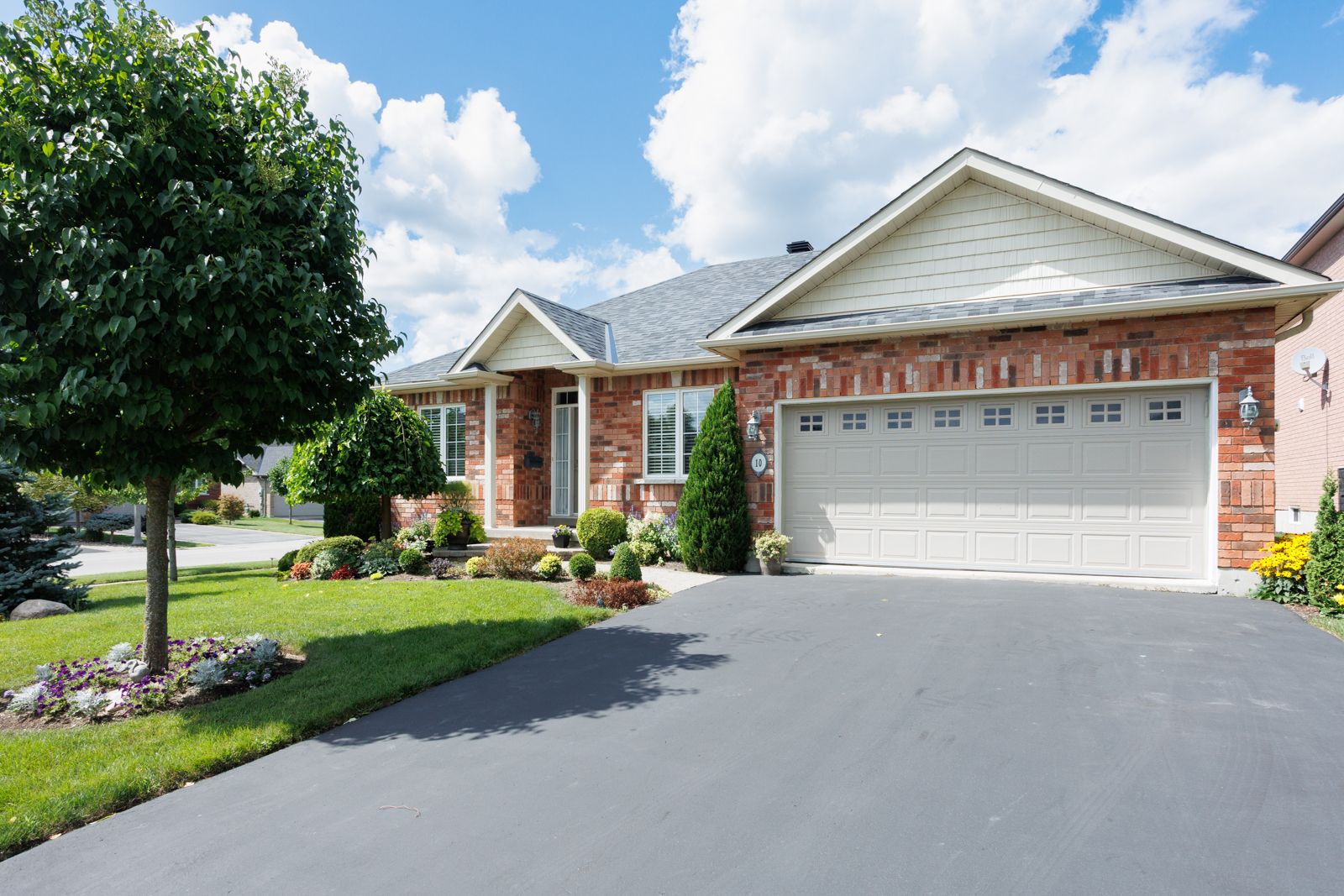$699,900
10 Horton Place, Kawartha Lakes, ON K9V 0C2
Lindsay, Kawartha Lakes,


















































 Properties with this icon are courtesy of
TRREB.
Properties with this icon are courtesy of
TRREB.![]()
Welcome to 10 Horton Place in Lindsay. This absolute show stopper is all brick, 3 bedrooms, 2 bath bungalow and has been meticulously maintained and offers you a long list of wonderful features and upgrades throughout including new roof in July 2024. A fantastic open concept layout with hardwood and ceramic flooring, beautiful kitchen with centre island and coffered ceiling, spacious living room with walkout to the deck surrounded by stunning gardens, main floor laundry room, direct entrance to the attached garage, main floor family room, 2 spacious bedrooms including primary bedroom with 3pc ensuite with tiled shower and main floor den or possible 3rd bedroom. The lower level of this stunning home is finished with pot lighting and tons of additional storage. This one owner home has gorgeous curb appeal and is awaiting your personal viewing.
- HoldoverDays: 60
- Architectural Style: Bungalow
- Property Type: Residential Freehold
- Property Sub Type: Detached
- DirectionFaces: North
- GarageType: Attached
- Directions: Logie St/Holtom St/Brock St/Horton Place
- Tax Year: 2024
- Parking Features: Private Double
- ParkingSpaces: 2
- Parking Total: 4
- WashroomsType1: 1
- WashroomsType1Level: Main
- WashroomsType2: 1
- WashroomsType2Level: Main
- BedroomsAboveGrade: 3
- Interior Features: Primary Bedroom - Main Floor
- Basement: Finished, Full
- Cooling: Central Air
- HeatSource: Gas
- HeatType: Forced Air
- ConstructionMaterials: Brick
- Roof: Asphalt Shingle
- Sewer: Sewer
- Foundation Details: Poured Concrete
- Parcel Number: 632320143
- LotSizeUnits: Feet
- LotWidth: 56.59
- PropertyFeatures: Park, River/Stream, Golf, Hospital
| School Name | Type | Grades | Catchment | Distance |
|---|---|---|---|---|
| {{ item.school_type }} | {{ item.school_grades }} | {{ item.is_catchment? 'In Catchment': '' }} | {{ item.distance }} |



























































