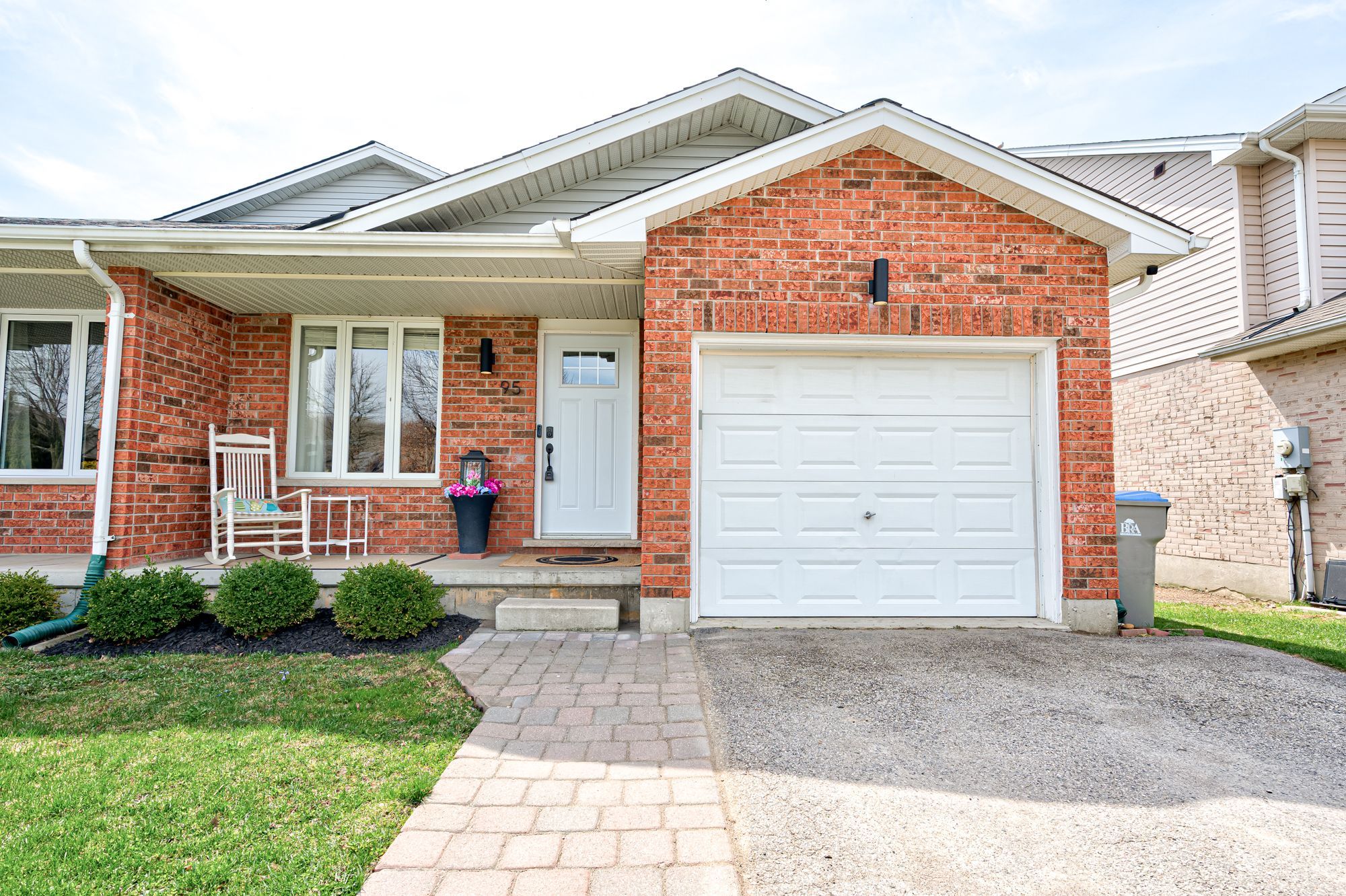$519,900
95 Maxwell Street, St. Marys, ON N4X 0A2
St. Marys, St. Marys,













































 Properties with this icon are courtesy of
TRREB.
Properties with this icon are courtesy of
TRREB.![]()
The Perfect Home for Families, First-Time Buyers, or Retirees! Welcome to this charming semi-detached bungalow with an attached garage just in time for spring, offering the ideal blend of space, comfort, and move-in ready convenience. This Property Features 3 generous bedrooms, 2 full bathrooms, and large living rooms, there is plenty of space for family, entertaining, or simply relaxing.The kitchen is fully equipped with modern appliances, and the brand new deck is perfect for backyard barbecues, playtime, or quiet mornings with a coffee in hand. Well-kept and lovingly maintained, this home is ready for you to simply unpack and settle in. Homes like this don't just pop up they pop off the market just as quick! Don't miss your chance to call it yours. Come and check it out today!
- HoldoverDays: 90
- Architectural Style: Bungalow
- Property Type: Residential Freehold
- Property Sub Type: Semi-Detached
- DirectionFaces: South
- GarageType: Attached
- Directions: Turn right off Huron
- Tax Year: 2024
- ParkingSpaces: 2
- Parking Total: 3
- WashroomsType1: 1
- WashroomsType1Level: Main
- WashroomsType2: 1
- WashroomsType2Level: Basement
- BedroomsAboveGrade: 3
- Interior Features: Sump Pump, Water Softener, Water Heater, Water Meter, Auto Garage Door Remote
- Basement: Partially Finished
- Cooling: Central Air
- HeatSource: Gas
- HeatType: Forced Air
- LaundryLevel: Main Level
- ConstructionMaterials: Brick Front, Vinyl Siding
- Exterior Features: Year Round Living, Privacy
- Roof: Asphalt Shingle
- Sewer: Sewer
- Foundation Details: Poured Concrete
- Parcel Number: 532520587
- LotSizeUnits: Feet
- LotDepth: 136
- LotWidth: 30.02
| School Name | Type | Grades | Catchment | Distance |
|---|---|---|---|---|
| {{ item.school_type }} | {{ item.school_grades }} | {{ item.is_catchment? 'In Catchment': '' }} | {{ item.distance }} |






















































