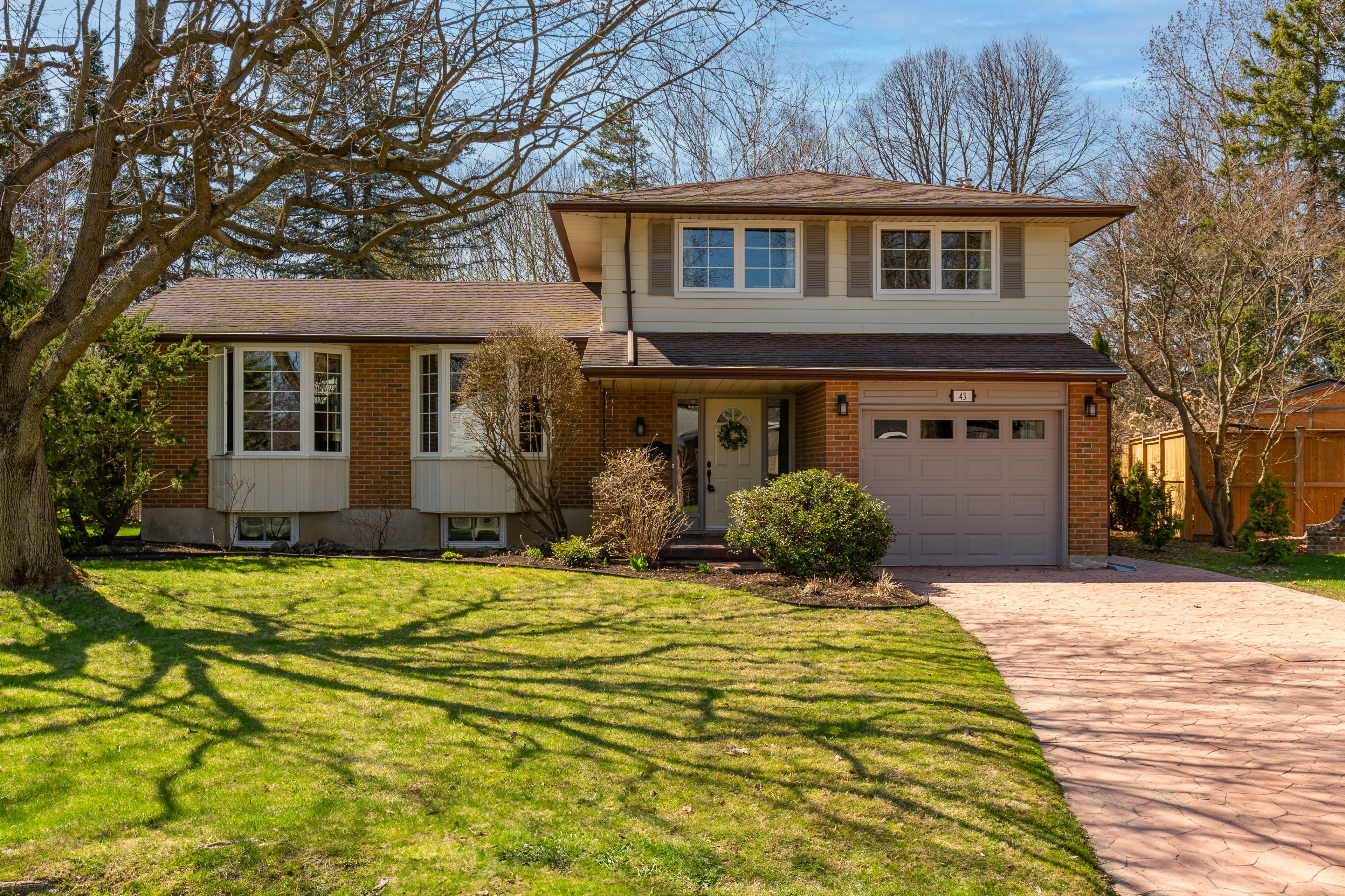$864,900
43 Milford Crescent, London North, ON N5X 1A9
North G, London North,


















































 Properties with this icon are courtesy of
TRREB.
Properties with this icon are courtesy of
TRREB.![]()
The one you've been waiting for, this beautifully updated, move-in ready home is a hidden gem tucked in the ideal location of Stoneybrook, one of Londons most desirable neighbourhoods. Experience your own backyard park, this huge pie-shaped lot includes a large 40x20 pool with newer heater, safety cover, and liner (2023), garden and space for a volleyball net! Treed and private, this yard is perfect for bird spotting and a lovely place to enjoy a morning cup of coffee or a nightcap while stargazing. Whether hosting gatherings or enjoying quiet, this yard is truly an oasis! From the welcoming foyer with ample storage, take two steps up into the large parlour with plenty of space to entertain. The bay windows allow in an abundance of natural light. A bright, modern kitchen features sleek cabinetry, lots of storage, soft-close cabinets, pot/pan drawers, pantry with roll outs, breakfast bar and a spacious layout perfect for cooking and entertaining. Step down two steps to a 2pc bath and den overlooking the yard, leading out to the patio deck. On the 2nd storey there are 3 spacious bedrooms, a 5pc bath with double sinks, quartz counter and jetted tub. Basement renovation (2020) has 3pc bath and laundry, family room and an office that could potentially be converted to a 4th bedroom. Every part of this home has been updated -windows (2017), new flooring (hardwood maple, tile and carpet), electrical and pot lights in living areas (2020), freshly painted (2025). Parking for 4, Wi-Fi garage opener, pin pad and remote. This beautifully landscaped property also includes a Wi-Fi sprinkler system. A short walk to some of London's top schools: Stoneybrook PS, St Kateri, AB Lucas. Near Hastings Park walking paths, tennis/pickle ball courts, and walking distance to shops, restaurants, Masonville Mall, library. A short drive to Western University. Don't miss this opportunity to make this beautiful property your next home, book a showing today to see why this home is so exceptional!
- HoldoverDays: 90
- Architectural Style: Sidesplit
- Property Type: Residential Freehold
- Property Sub Type: Detached
- DirectionFaces: North
- GarageType: Attached
- Directions: Milford and Hastings
- Tax Year: 2024
- Parking Features: Private Double
- ParkingSpaces: 4
- Parking Total: 5
- WashroomsType1: 1
- WashroomsType1Level: Main
- WashroomsType2: 1
- WashroomsType2Level: Second
- WashroomsType3: 1
- WashroomsType3Level: Lower
- BedroomsAboveGrade: 3
- Fireplaces Total: 2
- Interior Features: Auto Garage Door Remote, Storage
- Basement: Full, Finished
- Cooling: Central Air
- HeatSource: Gas
- HeatType: Forced Air
- LaundryLevel: Lower Level
- ConstructionMaterials: Brick, Aluminum Siding
- Exterior Features: Lawn Sprinkler System, Patio
- Roof: Asphalt Shingle
- Pool Features: Inground
- Sewer: Sewer
- Foundation Details: Concrete
- Parcel Number: 080830883
- LotSizeUnits: Feet
- LotDepth: 130.7
- LotWidth: 45.96
| School Name | Type | Grades | Catchment | Distance |
|---|---|---|---|---|
| {{ item.school_type }} | {{ item.school_grades }} | {{ item.is_catchment? 'In Catchment': '' }} | {{ item.distance }} |



























































