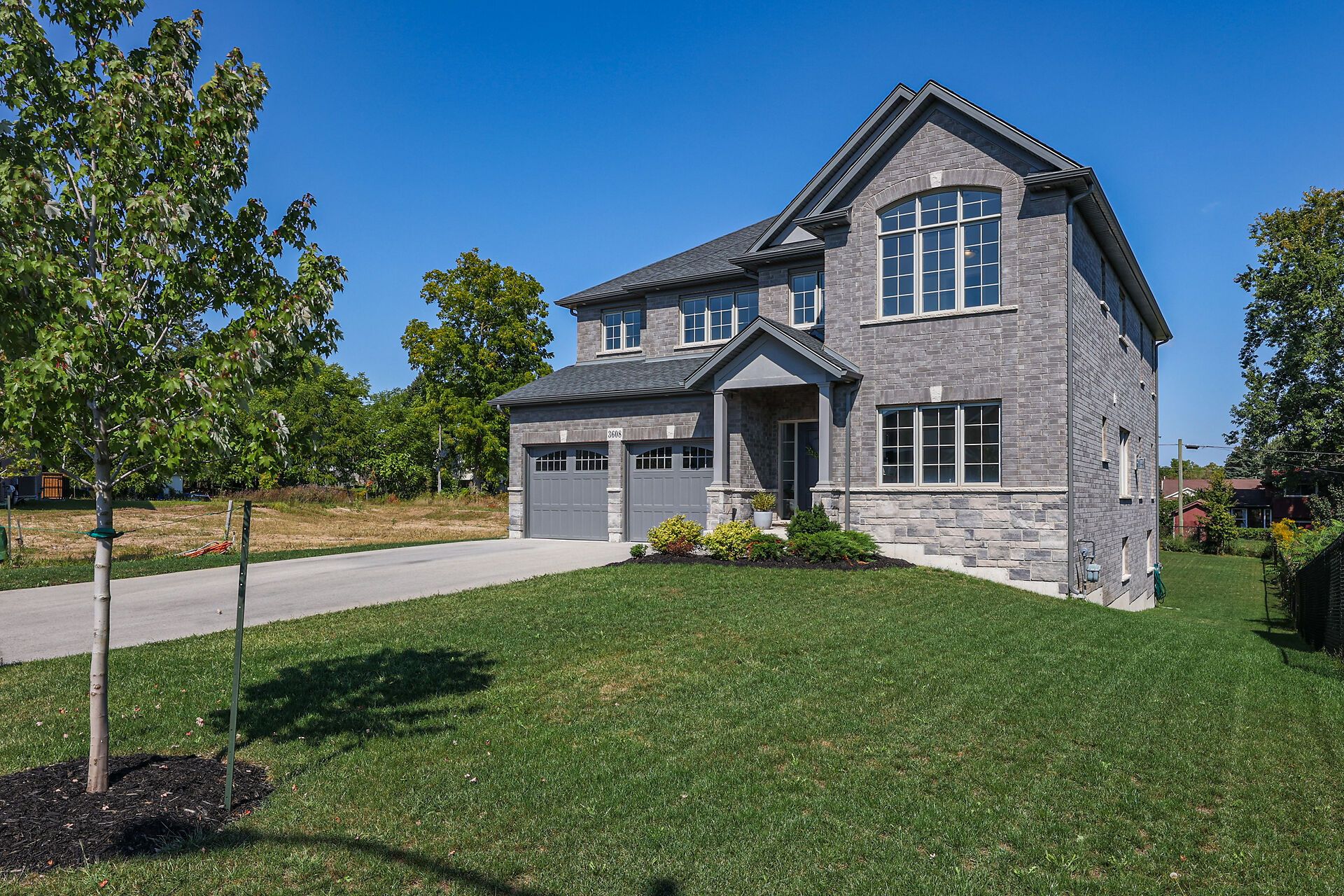$1,350,000
3608 Carolinia Court, Fort Erie, ON L0S 1N0
335 - Ridgeway, Fort Erie,


















































 Properties with this icon are courtesy of
TRREB.
Properties with this icon are courtesy of
TRREB.![]()
Upgraded 5 bedroom 4 bathroom 3300 square foot home! This 3 year old home sits on a premium walk-out lot close to downtown Ridgeway, shopping, schools, parks, nature trails and of course beautiful Lake Erie beaches. The main floor includes an office, powder room, separate dining room w/ coffered ceiling and modern 3 way fireplace, bright living room w/ fireplace and lots of windows, breakfast area with a walk-out to a lovely balcony, laundry/mud room with access to your 2 car garage w/ upgraded storage cabinetry, and a large modern kitchen w/ subway backsplash, lots of cupboard space, stone counter tops and an island large enough to welcome 5 people for breakfast. On the 2nd floor you will find the primary bedroom wing which includes a large bedroom with his and hers walk-in closets, a sitting area with access to a private balcony and a 5 piece ensuite bath with upgraded tile and counters, double sinks, separate soaker tub, multi water-jet shower and private water closet. The upper level also includes 4 additional large bedrooms, all with ensuite bathroom privilege and 2 full bathrooms with upgraded tile and counters. The unfinished basement is full of potential with enough room for a full bathroom, 2 bedrooms and living room and kitchen. Could be the perfect in-law setup. Book an appointment today! All room sizes approximate. Too many upgrades to list, but a list is available :)
- HoldoverDays: 60
- Architectural Style: 2-Storey
- Property Type: Residential Freehold
- Property Sub Type: Detached
- DirectionFaces: North
- GarageType: Attached
- Directions: DOMINION RD TO PROSPECT PT TO CAROLINIA COURT
- Tax Year: 2024
- Parking Features: Private Double
- ParkingSpaces: 4
- Parking Total: 6
- WashroomsType1: 1
- WashroomsType1Level: Main
- WashroomsType2: 2
- WashroomsType2Level: Second
- WashroomsType3: 1
- WashroomsType3Level: Second
- BedroomsAboveGrade: 5
- Fireplaces Total: 1
- Interior Features: Water Heater, Water Meter
- Basement: Walk-Out, Separate Entrance
- Cooling: Central Air
- HeatSource: Gas
- HeatType: Forced Air
- LaundryLevel: Main Level
- ConstructionMaterials: Brick
- Roof: Asphalt Shingle
- Sewer: Sewer
- Foundation Details: Poured Concrete
- Parcel Number: 641850339
- LotSizeUnits: Feet
- LotDepth: 184.06
- LotWidth: 61.74
| School Name | Type | Grades | Catchment | Distance |
|---|---|---|---|---|
| {{ item.school_type }} | {{ item.school_grades }} | {{ item.is_catchment? 'In Catchment': '' }} | {{ item.distance }} |



























































