$799,900
155 Stephanie Drive, Guelph, ON N1K 1X7
Willow West/Sugarbush/West Acres, Guelph,
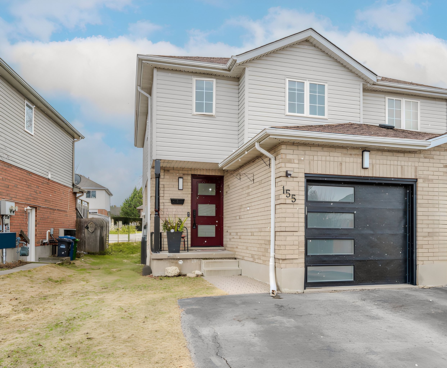








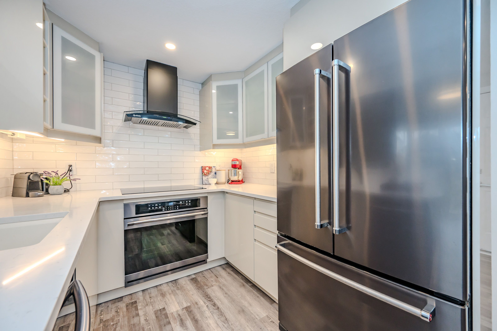





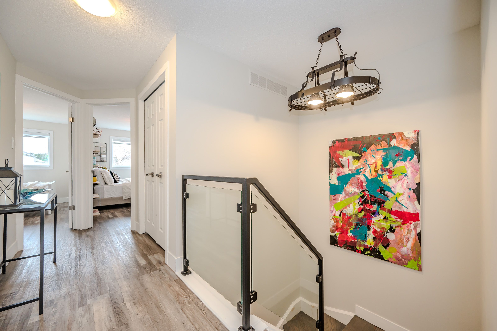

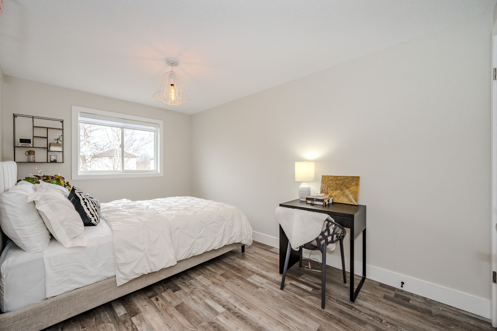

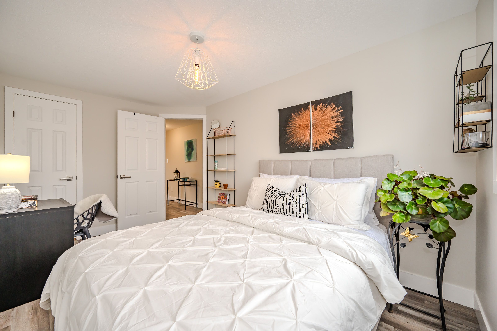
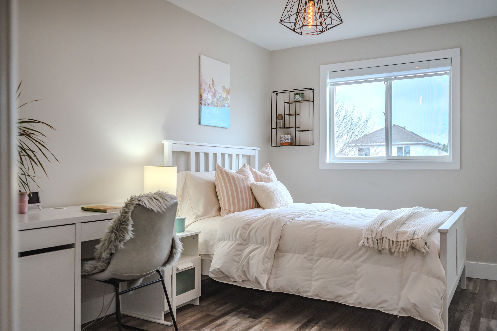
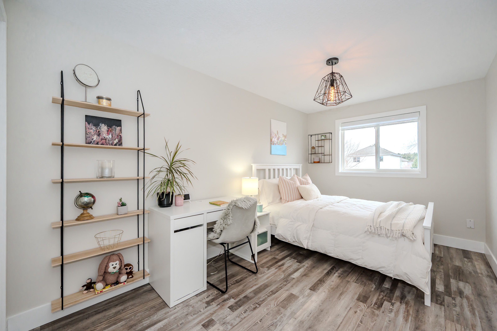

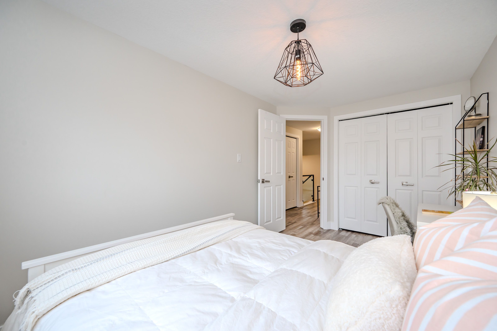
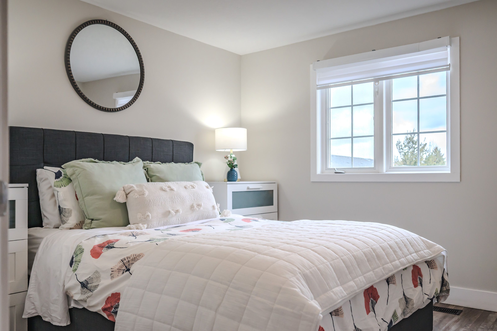


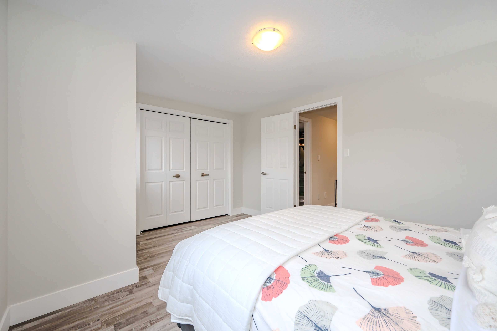
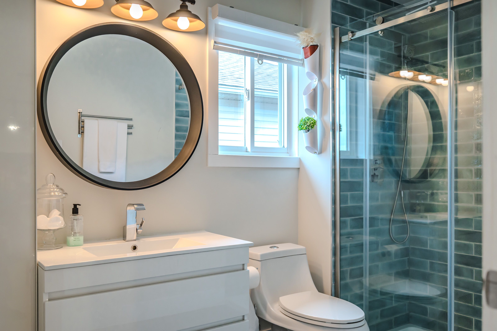

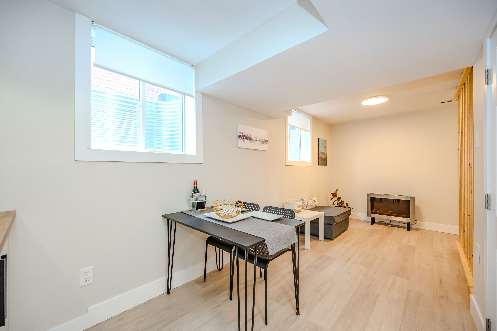


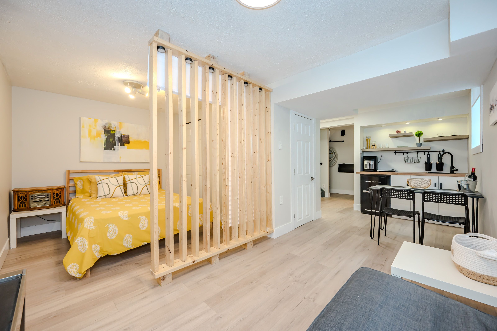
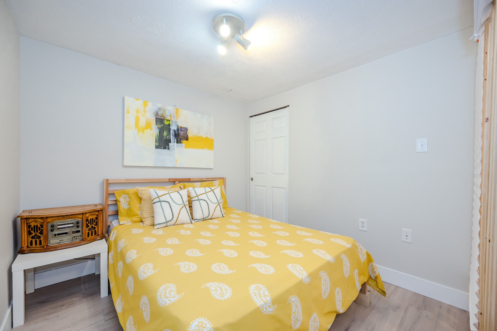


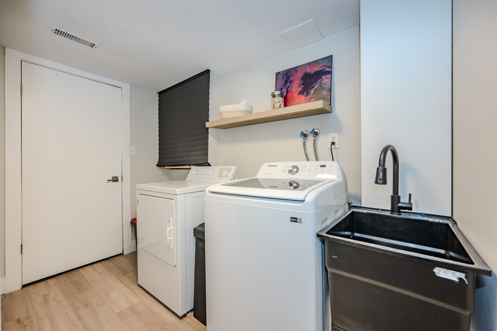
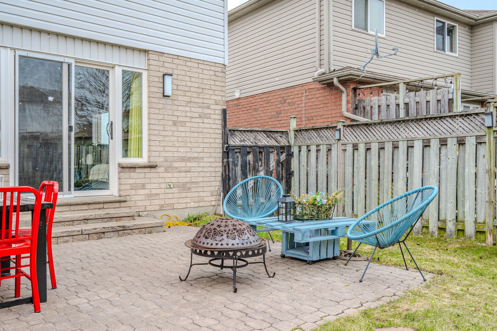
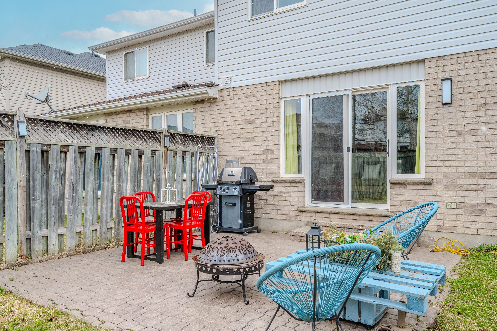

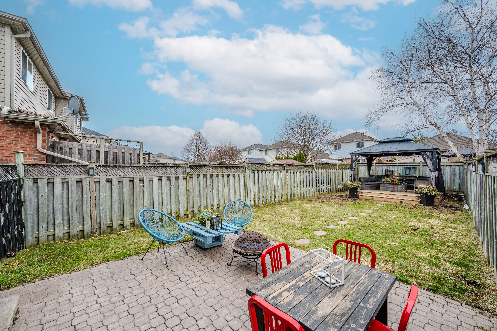
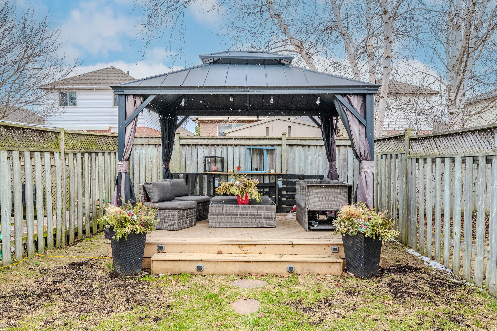
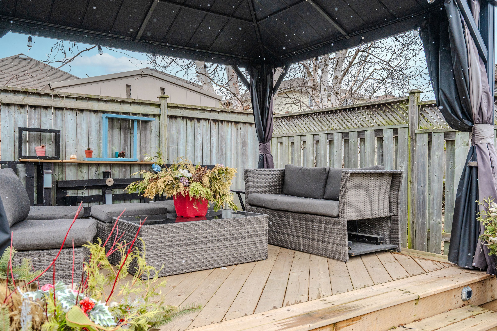


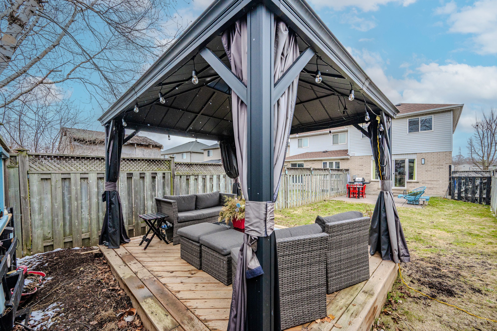

 Properties with this icon are courtesy of
TRREB.
Properties with this icon are courtesy of
TRREB.![]()
Discover the allure of 155 Stephanie Drive, a breathtakingly modern residence in Guelphs prestigious West End. This fully reimagined home captivates from the moment you step into its European-inspired kitchen a culinary masterpiece featuring shimmering quartz countertops, top-tier appliances, and a design that transforms every meal into a gourmet experience. Elegant luxury vinyl plank flooring sweeps across the main level, uniting chic style with everyday comfort, complemented by a sleek main-floor powder room for effortless convenience. Venture outside to a serene backyard retreat, where a spacious deck and charming built-in gazebo create an idyllic setting for starlit gatherings or tranquil mornings. Upstairs, the expansive master suite offers a peaceful escape, joined by two generously sized bedrooms and a spa-like bathroom that blends indulgence with serenity.The lower level unveils endless possibilities: a sophisticated wet bar that doubles as a secondary kitchen, a versatile space perfect as a rec room, bedroom, or creative haven, and a full bathroom for added luxury. Practicality meets elegance with an attached garage, double-wide driveway, central vacuum system, and a natural gas BBQ hookup. More than a home, 155 Stephanie Drive is a vibrant lifestyle waiting to be claimed. Schedule your visit to experience this West End gem today!
- Architectural Style: 2-Storey
- Property Type: Residential Freehold
- Property Sub Type: Semi-Detached
- DirectionFaces: East
- GarageType: Attached
- Directions: Paisley Rd > Stephanie Dr
- Tax Year: 2024
- Parking Features: Private
- ParkingSpaces: 2
- Parking Total: 3
- WashroomsType1: 1
- WashroomsType1Level: Main
- WashroomsType2: 1
- WashroomsType2Level: Second
- WashroomsType3: 1
- WashroomsType3Level: Basement
- BedroomsAboveGrade: 3
- BedroomsBelowGrade: 1
- Interior Features: Central Vacuum
- Basement: Finished
- Cooling: Central Air
- HeatSource: Gas
- HeatType: Forced Air
- ConstructionMaterials: Brick, Vinyl Siding
- Roof: Unknown
- Sewer: Sewer
- Foundation Details: Unknown
- LotSizeUnits: Feet
- LotDepth: 121.41
- LotWidth: 29.37
- PropertyFeatures: Other, Park, School
| School Name | Type | Grades | Catchment | Distance |
|---|---|---|---|---|
| {{ item.school_type }} | {{ item.school_grades }} | {{ item.is_catchment? 'In Catchment': '' }} | {{ item.distance }} |

























































