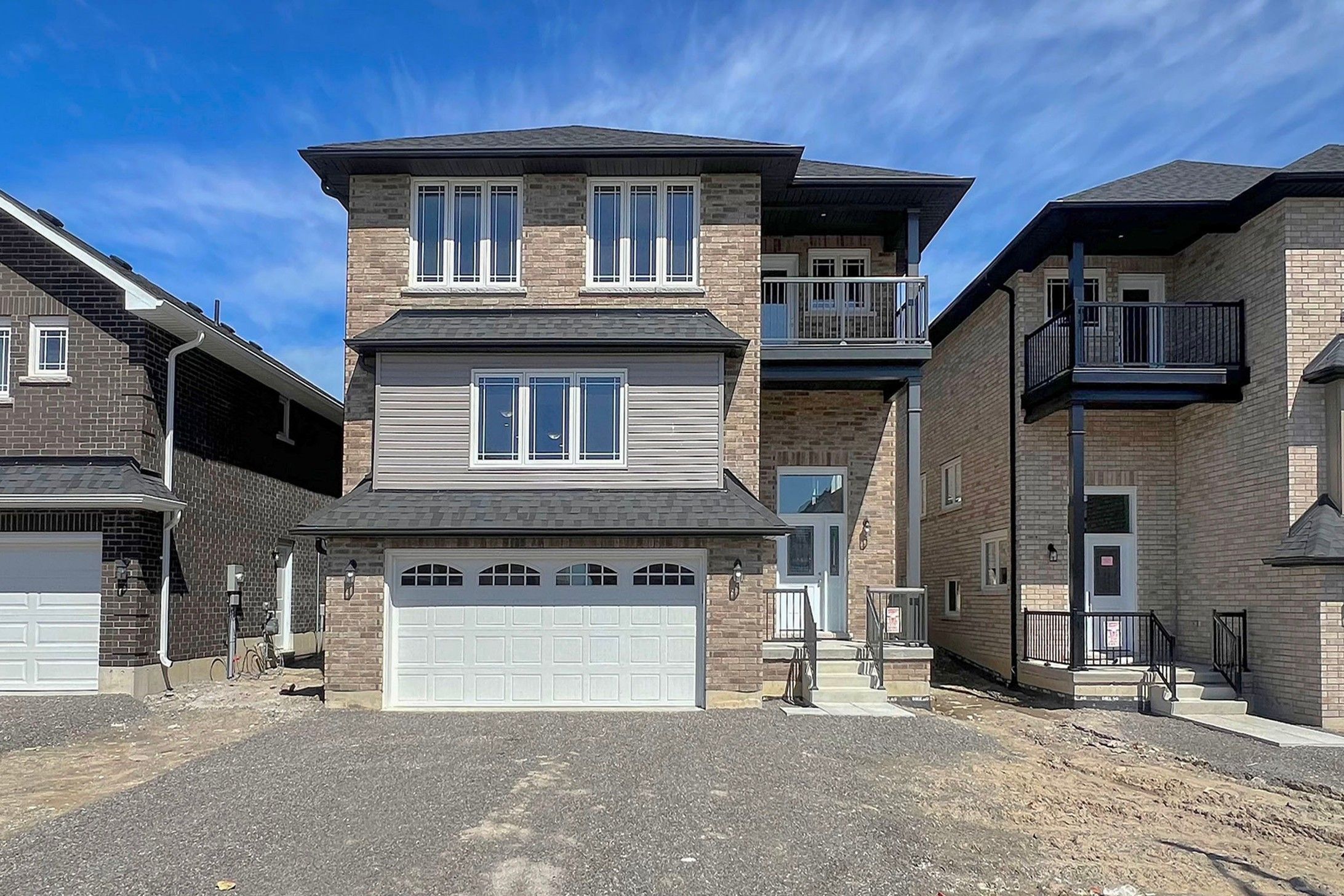$3,600
117 York Drive, Peterborough North, ON K9K 0H6
1 North, Peterborough North,


















































 Properties with this icon are courtesy of
TRREB.
Properties with this icon are courtesy of
TRREB.![]()
Wow! Wow! Charming Layout. Prestigious Location. Fantastic Opportunity. Single Detached House With Double Car Garage, 4 Bedroom Plus Study Room And Walk Out Balcony. Master 5pc En-Suite, His/Her Walk-In Closets, Double Sink. Main Floor Fully Hardwood, Quartz Counter Top With Backsplash. Oak Staircase. Tons Of Space. Show 10++. No Disappointment here. More Than 9' Ceiling. Great Peaceful Brand New Sub Division In Peterborough. One Of A Kind! Close Town! Centrally Located! Designed For Entertaining! Huge Master Suite! Brand New! Never Lived! Flexible Moving! Prime Location, Trent University, Fleming College, Hospital, Transport, Highways And Etc. Friendly And Diverse Community With Opportunities For Social Interaction. Nearby Outdoor Activities Like Hiking Trails. Amazing Layout. Tons Of Space. Very Well Designed And Built.
- HoldoverDays: 90
- Architectural Style: 2-Storey
- Property Type: Residential Freehold
- Property Sub Type: Detached
- DirectionFaces: East
- GarageType: Attached
- Directions: Lily Lake Road & York Dr.
- Parking Features: Available, Private
- ParkingSpaces: 2
- Parking Total: 4
- WashroomsType1: 1
- WashroomsType1Level: Main
- WashroomsType2: 1
- WashroomsType2Level: Second
- WashroomsType3: 1
- WashroomsType3Level: Second
- BedroomsAboveGrade: 4
- Interior Features: Built-In Oven
- Basement: Full
- Cooling: Central Air
- HeatSource: Gas
- HeatType: Forced Air
- ConstructionMaterials: Brick
- Roof: Asphalt Shingle
- Sewer: Sewer
- Foundation Details: Concrete
- Parcel Number: 284580966
- LotSizeUnits: Feet
- LotDepth: 33
- LotWidth: 12.2
| School Name | Type | Grades | Catchment | Distance |
|---|---|---|---|---|
| {{ item.school_type }} | {{ item.school_grades }} | {{ item.is_catchment? 'In Catchment': '' }} | {{ item.distance }} |



























































