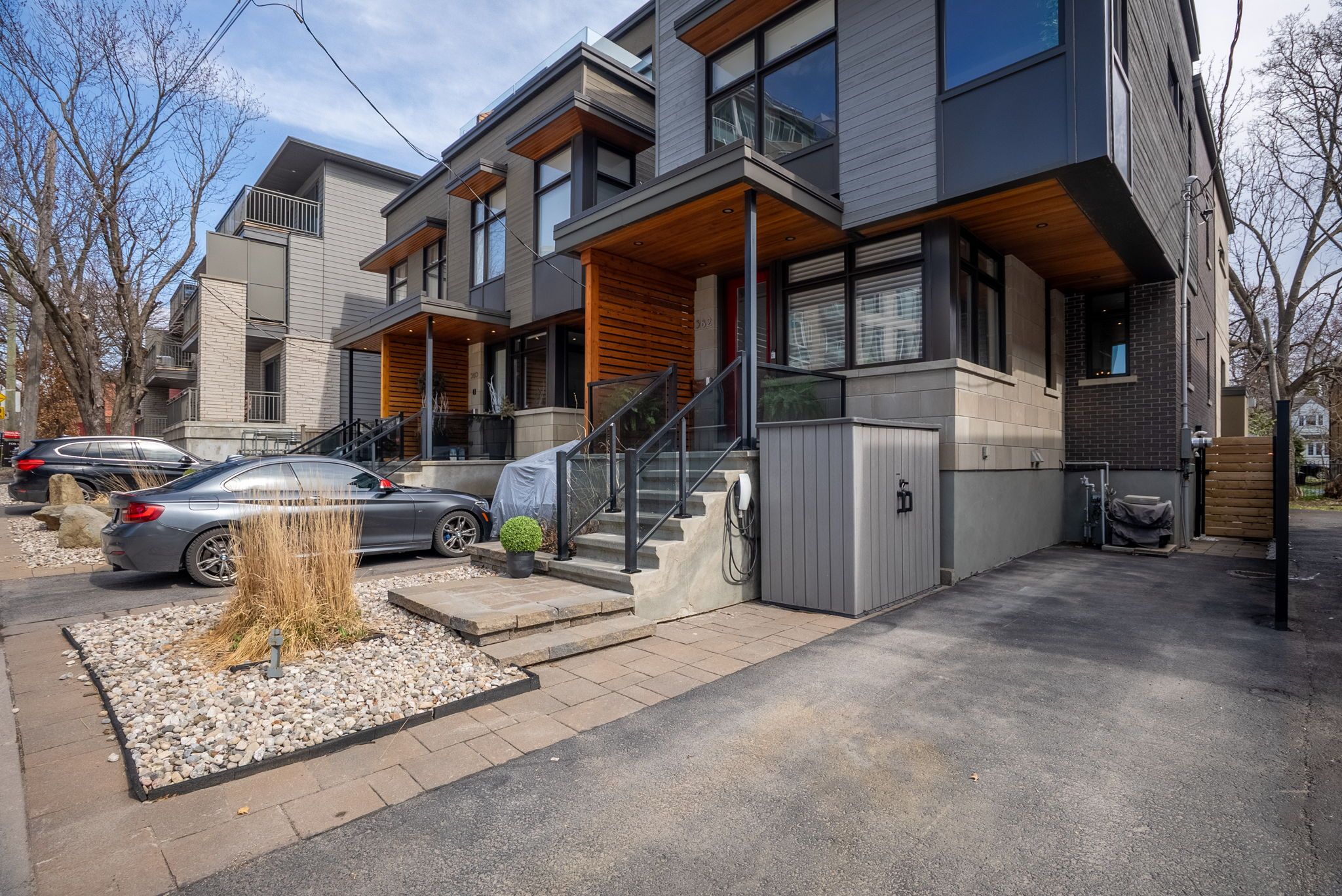$1,869,000
582 Byron Avenue, CarlingwoodWestboroandArea, ON K2A 0E4
5104 - McKellar/Highland, Carlingwood - Westboro and Area,
















































 Properties with this icon are courtesy of
TRREB.
Properties with this icon are courtesy of
TRREB.![]()
Custom design 4 bedroom, 4 bath home perfectly blends style & practicality, nestled in one of the city's most vibrant neighborhoods, where eclectic shops, trendy cafes, and picturesque parks and walkways create an irresistible place to call HOME. Each level invites you to thoughtful design that enhances everyday living. Main floor boasts an open-concept layout that flows seamlessly into the gourmet kitchen, perfect for both entertaining and family gatherings. Delightful to the most sophisticated homeowner w exquisite details & finishes featuring granite/quartz countertops, elegant glass walls & stunning floating staircase throughout. Second level features 2 spacious bedrooms along w convenient laundry & versatile multi-purpose great room that can adapt as a study or what meets your family needs. Showcasing this home is the primary suite on its own exclusive level. Features 2 custom walk in closets, soaker tub, steam shower and its own private patio to unwind morning or night. Lower level presents an additional bedroom, 3 piece bath and recreation area w ample storage. What makes this home irresistible is the backyard retreat. Complete w soothing hot tub, entertaining gazebo and private fenced yard. Whether you're hosting friends for movie night under the stars or cheering your favorite sports team, this backyard is perfect to enjoy life's special moments. Located walking distance to great schools, transit, trendy shops, walking trails and some of Ottawa's finest restaurants. **Where Opulence, Location and Lifestyle converge.**
- HoldoverDays: 60
- Architectural Style: 3-Storey
- Property Type: Residential Freehold
- Property Sub Type: Detached
- DirectionFaces: North
- Directions: Richmond Road, Golden, east on Byron
- Tax Year: 2024
- Parking Features: Lane, Tandem, Private Double
- ParkingSpaces: 2
- Parking Total: 2
- WashroomsType1: 1
- WashroomsType1Level: Main
- WashroomsType2: 1
- WashroomsType2Level: Lower
- WashroomsType3: 1
- WashroomsType3Level: Second
- WashroomsType4: 1
- WashroomsType4Level: Third
- BedroomsAboveGrade: 3
- BedroomsBelowGrade: 1
- Fireplaces Total: 2
- Interior Features: Carpet Free, ERV/HRV, Generator - Partial, Steam Room, Storage Area Lockers
- Basement: Full, Finished
- Cooling: Central Air
- HeatSource: Gas
- HeatType: Forced Air
- LaundryLevel: Upper Level
- ConstructionMaterials: Brick, Vinyl Siding
- Exterior Features: Awnings, Deck, Hot Tub, Patio
- Roof: Flat, Unknown
- Sewer: Sewer
- Foundation Details: Concrete
- Parcel Number: 040090142
- LotSizeUnits: Feet
- LotDepth: 99.89
- LotWidth: 24.81
- PropertyFeatures: Fenced Yard, Level, Other, Public Transit, School, School Bus Route
| School Name | Type | Grades | Catchment | Distance |
|---|---|---|---|---|
| {{ item.school_type }} | {{ item.school_grades }} | {{ item.is_catchment? 'In Catchment': '' }} | {{ item.distance }} |

















































