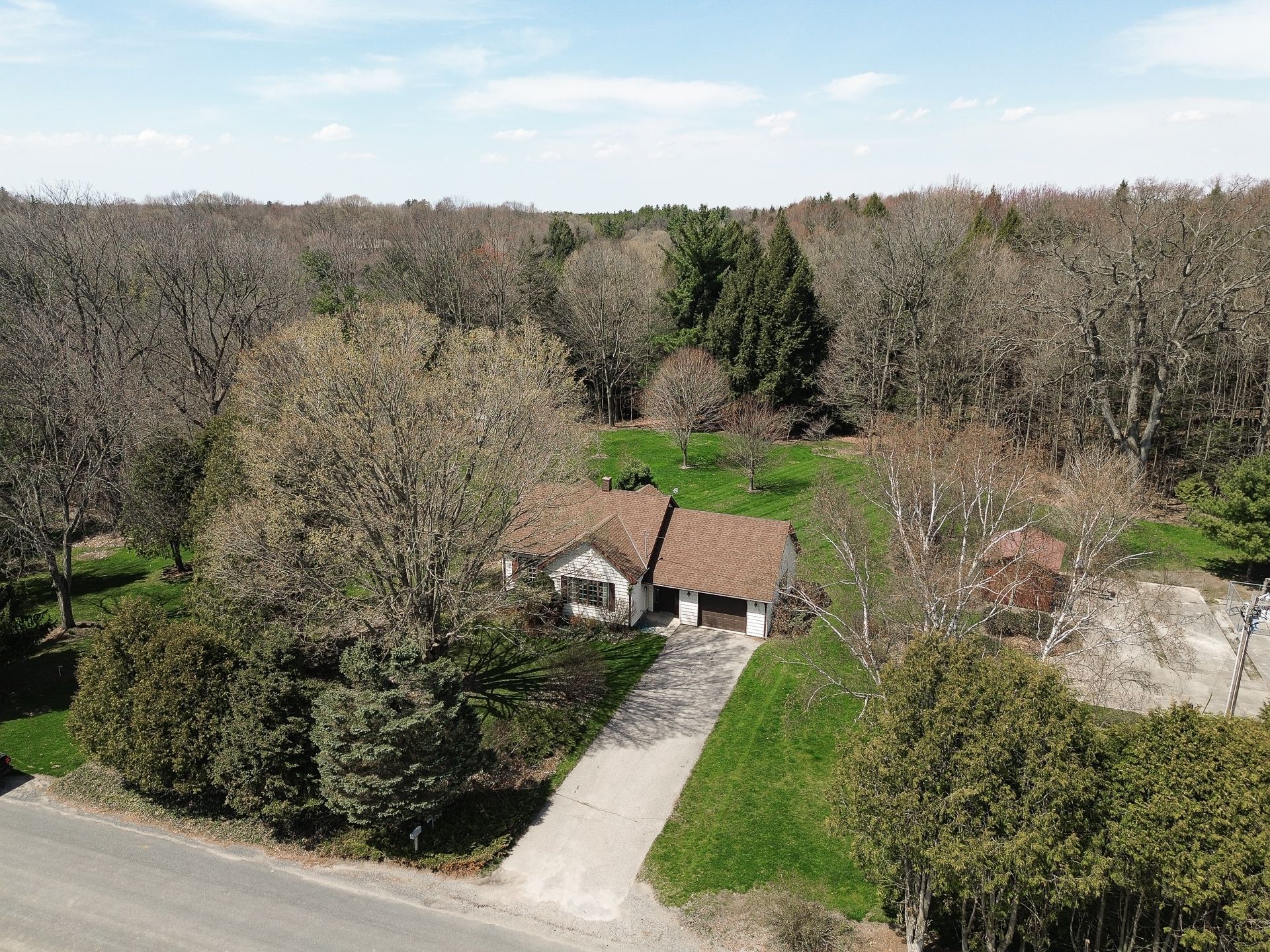$1,095,000
10455 Coyle Road, Bayham, ON N4G 4G9
Rural Bayham, Bayham,


















































 Properties with this icon are courtesy of
TRREB.
Properties with this icon are courtesy of
TRREB.![]()
Immerse yourself in the tranquility of this 7.24 forested acre lot backing onto a ravine, surrounded by trees and nature. Situated on a peaceful road, the 1 1/2 story home features 3-bedrooms, a 3-piece bath and boasts 1550 sq ft of above-grade living space. Enjoy the picturesque outdoors from a lovely 29x9 ft screened-in back porch overlooking the surrounding trees, or take a walk down to the ravine. The home includes an attached 25x16 ft single-car garage and a cozy gas fireplace in the downstairs recroom. Modern conveniences like a central vacuum system less than a year old add to the homes appeal, along with newer appliances including a fridge, stove and dishwasher. Outside, a large 3,450 sq ft shop dimensions being 45x50ft, & 40x30ft features water, gas heat and has a 26x18ft paint booth which is fully foam insulated and heated, perfect for any project. A secondary 2-story 16x20 ft outbuilding provides ample space for all your storage needs, making this property not only a home but a potential hub for hobbies and enterprises. Don't miss out on this unique opportunity to own a piece of serene country life, complete with all the amenities for comfortable living and creative endeavors.
- HoldoverDays: 30
- Architectural Style: 1 1/2 Storey
- Property Type: Residential Freehold
- Property Sub Type: Detached
- DirectionFaces: North
- GarageType: Attached
- Directions: From Heritage Line, take Coyle Rd North and property is on the left.
- Tax Year: 2024
- ParkingSpaces: 15
- Parking Total: 16
- WashroomsType1: 1
- WashroomsType1Level: Main
- BedroomsAboveGrade: 3
- Fireplaces Total: 1
- Interior Features: Auto Garage Door Remote, Generator - Partial, Primary Bedroom - Main Floor, Storage, Sump Pump, Water Heater Owned
- Basement: Full, Walk-Up
- Cooling: Central Air
- HeatSource: Gas
- HeatType: Forced Air
- LaundryLevel: Lower Level
- ConstructionMaterials: Vinyl Siding
- Exterior Features: Landscaped, Porch, Year Round Living
- Roof: Shingles
- Sewer: Septic
- Water Source: Drilled Well
- Foundation Details: Concrete Block
- Topography: Flat, Dry, Wooded/Treed
- Parcel Number: 353420191
- LotSizeUnits: Feet
- LotDepth: 438.6
- LotWidth: 1013.23
| School Name | Type | Grades | Catchment | Distance |
|---|---|---|---|---|
| {{ item.school_type }} | {{ item.school_grades }} | {{ item.is_catchment? 'In Catchment': '' }} | {{ item.distance }} |



























































