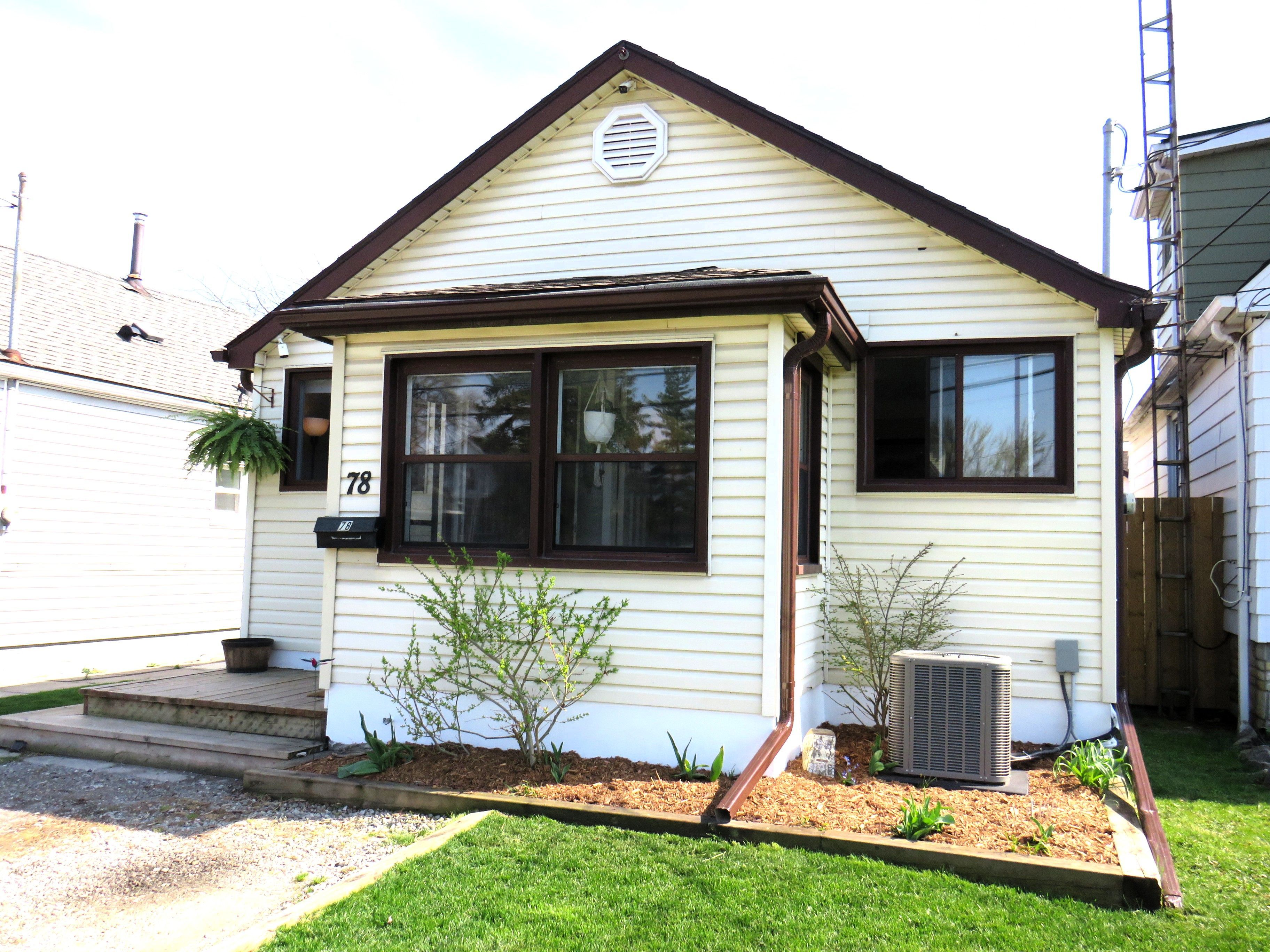$459,900
78 Lincoln Avenue, St. Catharines, ON L2P 2C9
456 - Oakdale, St. Catharines,

























 Properties with this icon are courtesy of
TRREB.
Properties with this icon are courtesy of
TRREB.![]()
Immaculate Move In Ready Bungalow In Sought After Location! Spacious Kitchen with Butcher Block Countertop, Modern Ceramic Backsplash & Loads of Cabinets. Open Concept Living Room/Dining Room. Beautifully Renovated 4 Piece Bath with Sleek Tub Surround with Glass Doors. Luxury Vinyl Plank Flooring Throughout the Home, Bedrooms Installed 2021 & Rest of the Home Installed 2025. Main Floor Laundry. Central Air Installed 2021. Roof 2017. Walk Out to 12x10 Foot Deck with Awning, Patio Area & Fully Fenced in Yard. Shed with Vinyl Siding & Hydro on An Oversized Concrete Pad Installed 2021. Both Sides of Fence, Gate & Walkway 2024. 100 AMP Breakers. Hardwired Security Cameras. Owned Hot Water Tank. On School Bus Route. Minutes to Jeanne Sauvé French Immersion Public School, Ferndale Public School, Burgoyne Woods Park, Garden City Golf Course, Downtown St Catharines, QEW & Highway 406, Shopping, Restaurants & More! Room Sizes Approximate & Irregular.
- HoldoverDays: 120
- Architectural Style: Bungalow
- Property Type: Residential Freehold
- Property Sub Type: Detached
- DirectionFaces: South
- Directions: Follow Oakdale Avenue south, left onto Lincoln Avenue
- Tax Year: 2024
- Parking Features: Private Double
- ParkingSpaces: 3
- Parking Total: 3
- WashroomsType1: 1
- WashroomsType1Level: Main
- BedroomsAboveGrade: 2
- Interior Features: Primary Bedroom - Main Floor, Water Meter, Water Heater Owned
- Basement: Crawl Space, Unfinished
- Cooling: Central Air
- HeatSource: Gas
- HeatType: Forced Air
- LaundryLevel: Main Level
- ConstructionMaterials: Vinyl Siding
- Exterior Features: Awnings, Landscape Lighting, Patio, Porch Enclosed
- Roof: Asphalt Shingle
- Sewer: Sewer
- Foundation Details: Concrete Block
- Parcel Number: 463330227
- LotSizeUnits: Feet
- LotDepth: 106.2
- LotWidth: 30.05
- PropertyFeatures: Golf, Park, School, School Bus Route, Public Transit
| School Name | Type | Grades | Catchment | Distance |
|---|---|---|---|---|
| {{ item.school_type }} | {{ item.school_grades }} | {{ item.is_catchment? 'In Catchment': '' }} | {{ item.distance }} |


































