$1,599,000
121012 Dufferin Road 5, East Garafraxa, ON L9W 6Z2
Rural East Garafraxa, East Garafraxa,
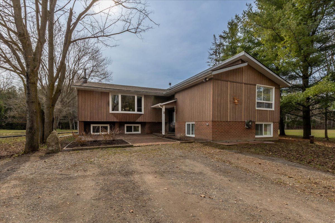
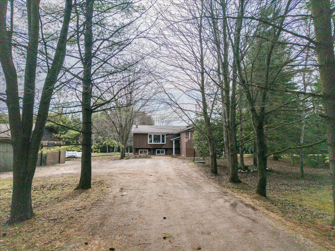
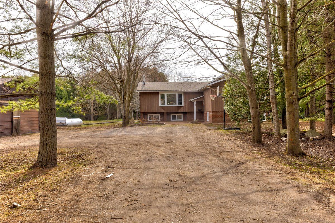
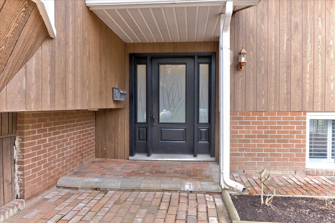
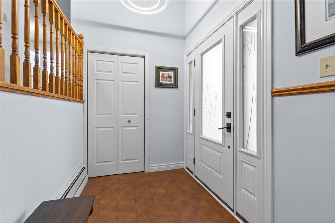
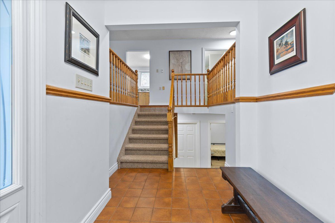
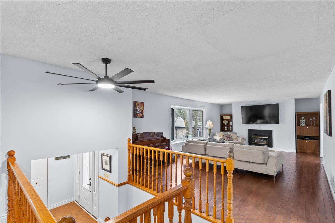
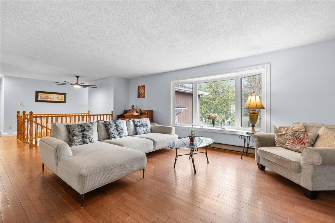
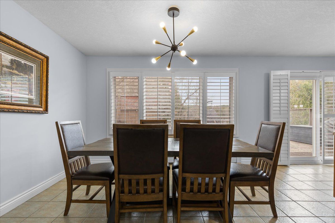
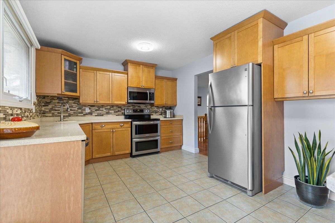
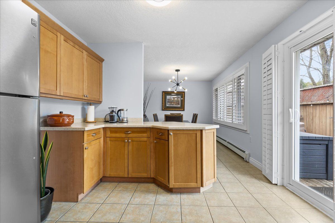
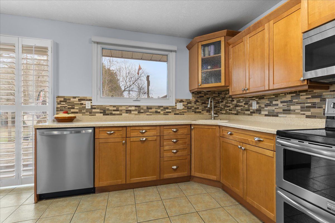
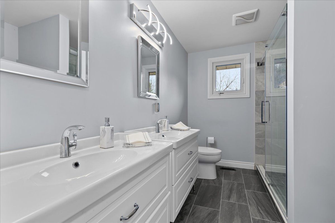
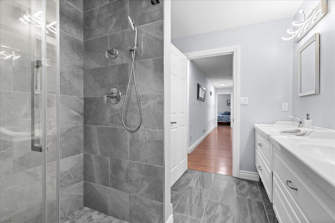
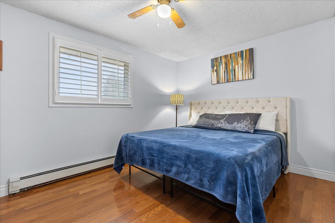
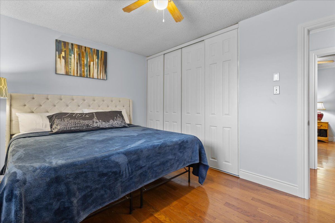
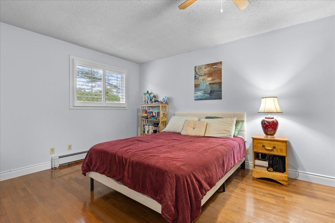
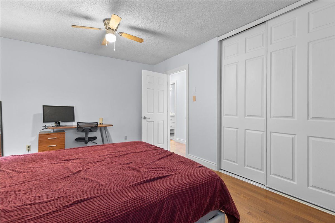
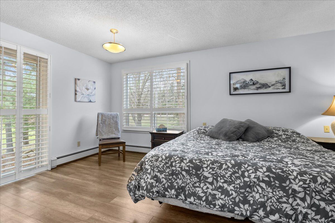
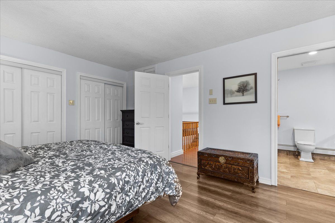
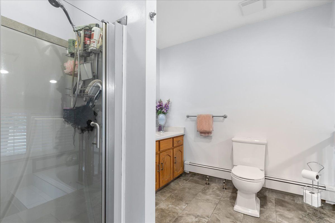
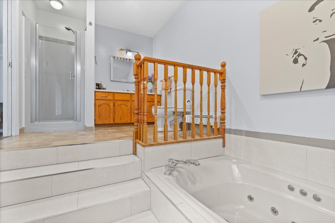
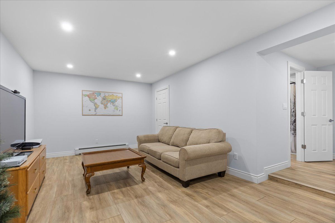
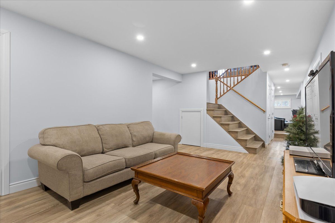
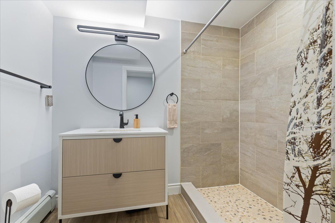
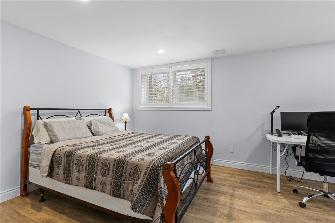
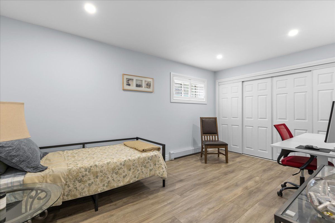
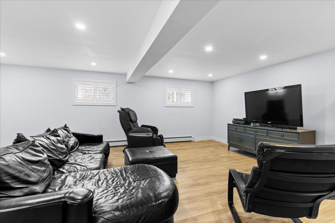
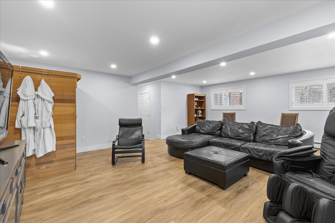
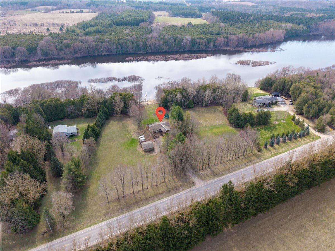
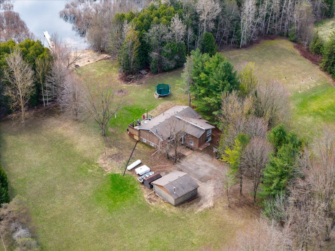
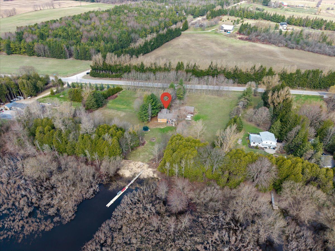
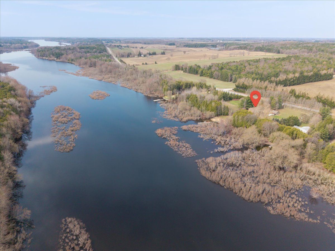
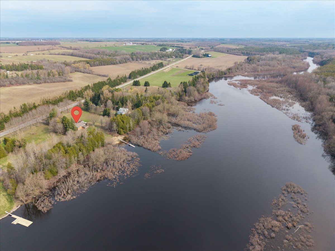
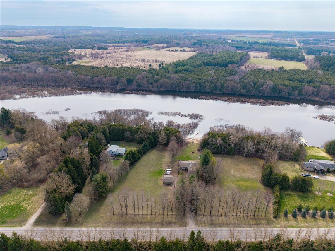
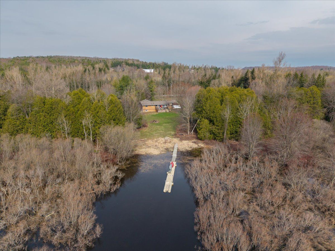
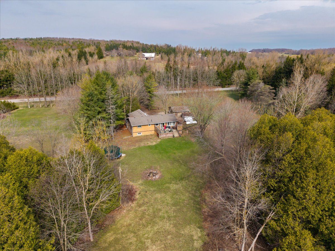

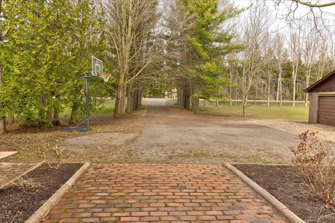
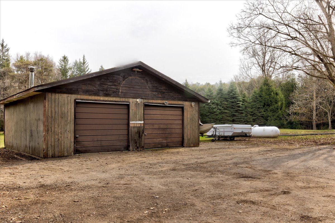
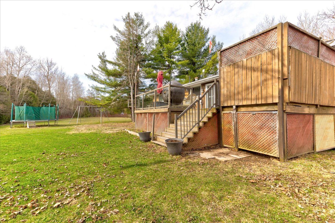
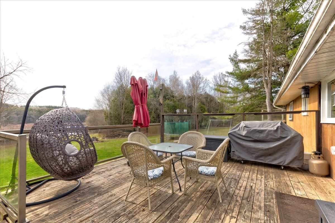
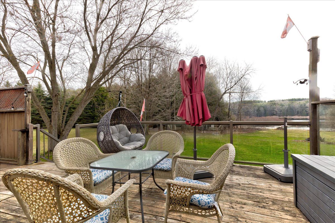
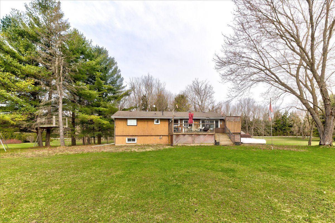
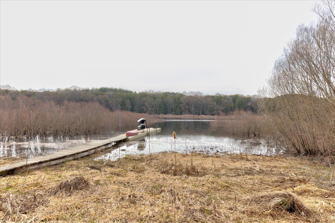
 Properties with this icon are courtesy of
TRREB.
Properties with this icon are courtesy of
TRREB.![]()
Incredible Riverfront Rotreat! Imagine the life! This updated five bedroom home on three acres with detached oversize double garage is perfectly set up for a large family who envision life of boating, campfires, and wide open spaces. Step inside the spacious foyer and take it all in. Up a few steps is a surprisingly big Great Room with Bay Window and set up for a propane fireplace. The oversize dining room and kitchen open onto the deck that faces the river and become the setting for meals that make you feel like you are up north. Also on this level is a primary suite with lots of natural light and a sunken haven of a tub in the ensuite. Rounding out this spacious raised bungalow are two generous-sized bedrooms and an updated double-sinked main bathroom to match. The lower level (finished in 2022) includes two more bedrooms, a three-piece bathroom with walk-in shower, and not just one but two recreation rooms, giving you space to envision a home gym, home office, or hobby space. In addition to crawl space storage and a pantry, this lower level finishes off with a large laundry and mechanical room where the water systems and radiant heating system set up would make a plumber drool. There is so much to this home! Come and check it out!
- HoldoverDays: 60
- Architectural Style: Bungalow-Raised
- Property Type: Residential Freehold
- Property Sub Type: Detached
- DirectionFaces: North
- GarageType: Detached
- Directions: Wellington Rd 26 N thru Belwood, turn right on Wellington Rd 19 which become Dufferin County Rd 5, house on right
- Tax Year: 2025
- Parking Features: Private
- ParkingSpaces: 18
- Parking Total: 20
- WashroomsType1: 1
- WashroomsType1Level: Main
- WashroomsType2: 1
- WashroomsType2Level: Main
- WashroomsType3: 1
- WashroomsType3Level: Lower
- BedroomsAboveGrade: 3
- BedroomsBelowGrade: 2
- Fireplaces Total: 1
- Interior Features: Air Exchanger, Carpet Free, Central Vacuum, Generator - Partial, In-Law Capability, On Demand Water Heater, Primary Bedroom - Main Floor, Sewage Pump, Sump Pump, Water Heater Owned, Water Purifier, Water Softener, Water Treatment
- Basement: Full, Finished
- HeatSource: Propane
- HeatType: Radiant
- LaundryLevel: Lower Level
- ConstructionMaterials: Brick, Hardboard
- Exterior Features: Deck, Fishing, Patio, Privacy, Porch, Year Round Living
- Roof: Asphalt Shingle
- Waterfront Features: River Front, Dock
- Sewer: Septic
- Water Source: Drilled Well, Iron/Mineral Filter, Sediment Filter
- Foundation Details: Concrete Block
- LotSizeUnits: Feet
- LotDepth: 381
- LotWidth: 440
- PropertyFeatures: Greenbelt/Conservation, River/Stream, School Bus Route, Waterfront
| School Name | Type | Grades | Catchment | Distance |
|---|---|---|---|---|
| {{ item.school_type }} | {{ item.school_grades }} | {{ item.is_catchment? 'In Catchment': '' }} | {{ item.distance }} |






















































