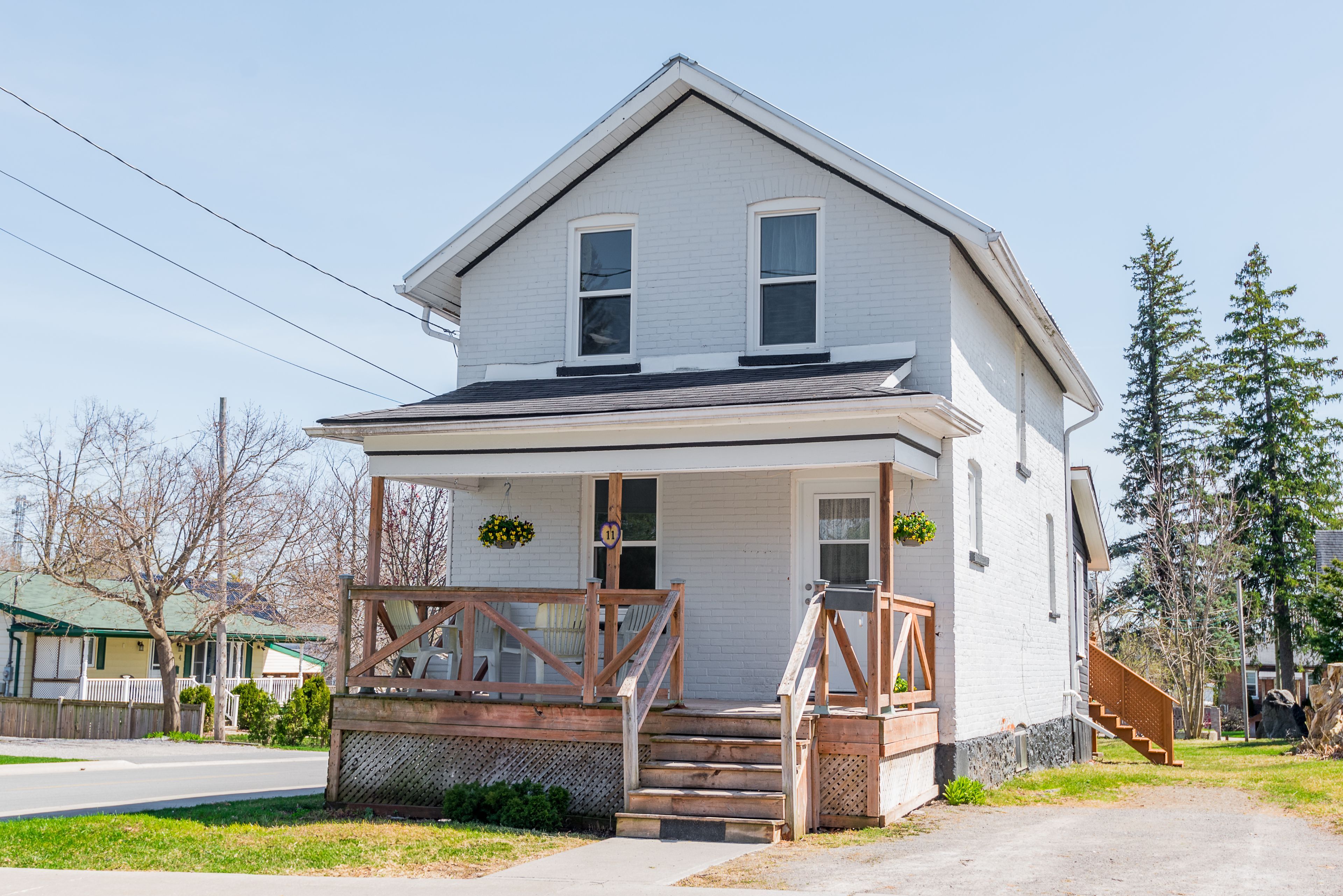$439,900
11 Vimy Road, Kawartha Lakes, ON K9V 2S4
Lindsay, Kawartha Lakes,









































 Properties with this icon are courtesy of
TRREB.
Properties with this icon are courtesy of
TRREB.![]()
Solid 3-Bedroom Brick Home on a Corner Lot. Welcome to this 3-bedroom, 1-bath, 2-storey brick home, ideally situated on a spacious corner lot in a quiet, family-friendly neighbourhood. Step onto the welcoming front porch perfect for relaxing and unwinding after a long day, or enjoy sunny afternoons and BBQ on the backyard deck off of a 3-season sunroom. Inside, you'll find a functional layout ideal for first-time buyers or savvy investors. This home is within walking distance to downtown shops, restaurants, the recreation complex, and the local college, making it a prime location for convenience and lifestyle. Whether you're looking to get into the market or expand your investment portfolio, this property is waiting for your personal touch, ideas and is full of potential!
- HoldoverDays: 60
- Architectural Style: Other
- Property Type: Residential Freehold
- Property Sub Type: Detached
- DirectionFaces: South
- Directions: ALBERT ST S TO VIMY RD
- Tax Year: 2024
- Parking Features: Private
- ParkingSpaces: 2
- Parking Total: 2
- WashroomsType1: 1
- WashroomsType1Level: Second
- BedroomsAboveGrade: 3
- Interior Features: Storage, Water Heater
- Basement: Full
- HeatSource: Gas
- HeatType: Forced Air
- LaundryLevel: Main Level
- ConstructionMaterials: Brick
- Exterior Features: Porch, Deck
- Roof: Asphalt Shingle, Metal
- Sewer: Sewer
- Foundation Details: Stone
- Parcel Number: 632260151
- LotSizeUnits: Feet
- LotDepth: 116.55
- LotWidth: 36.18
| School Name | Type | Grades | Catchment | Distance |
|---|---|---|---|---|
| {{ item.school_type }} | {{ item.school_grades }} | {{ item.is_catchment? 'In Catchment': '' }} | {{ item.distance }} |


















































