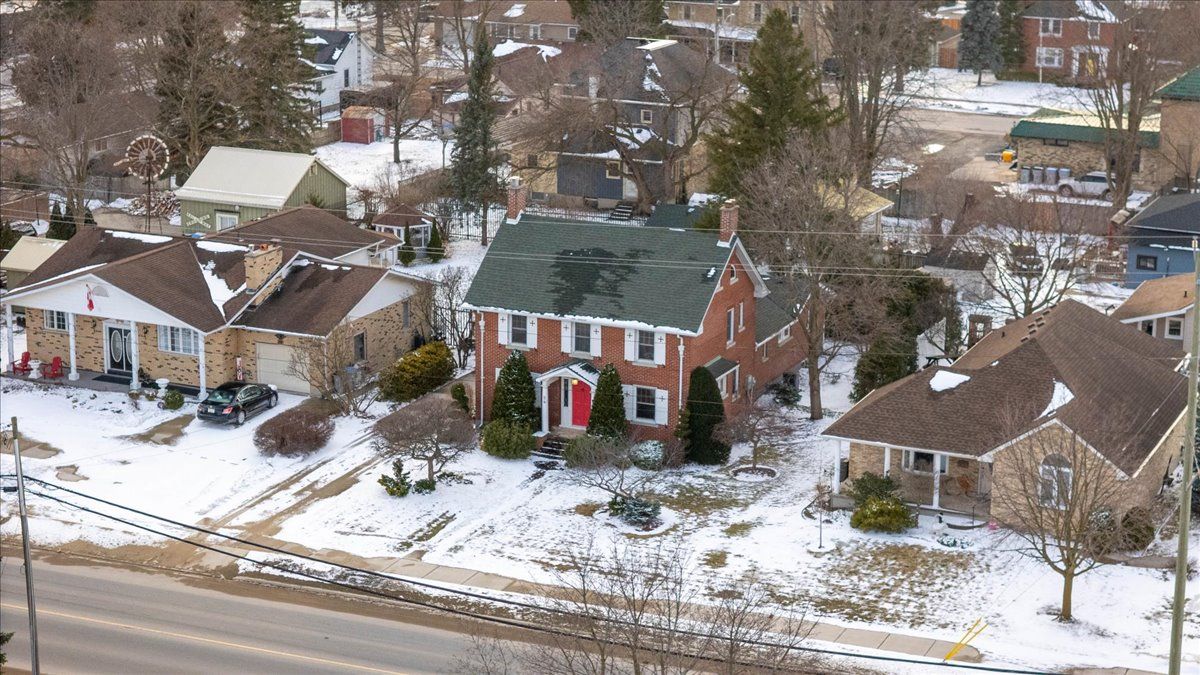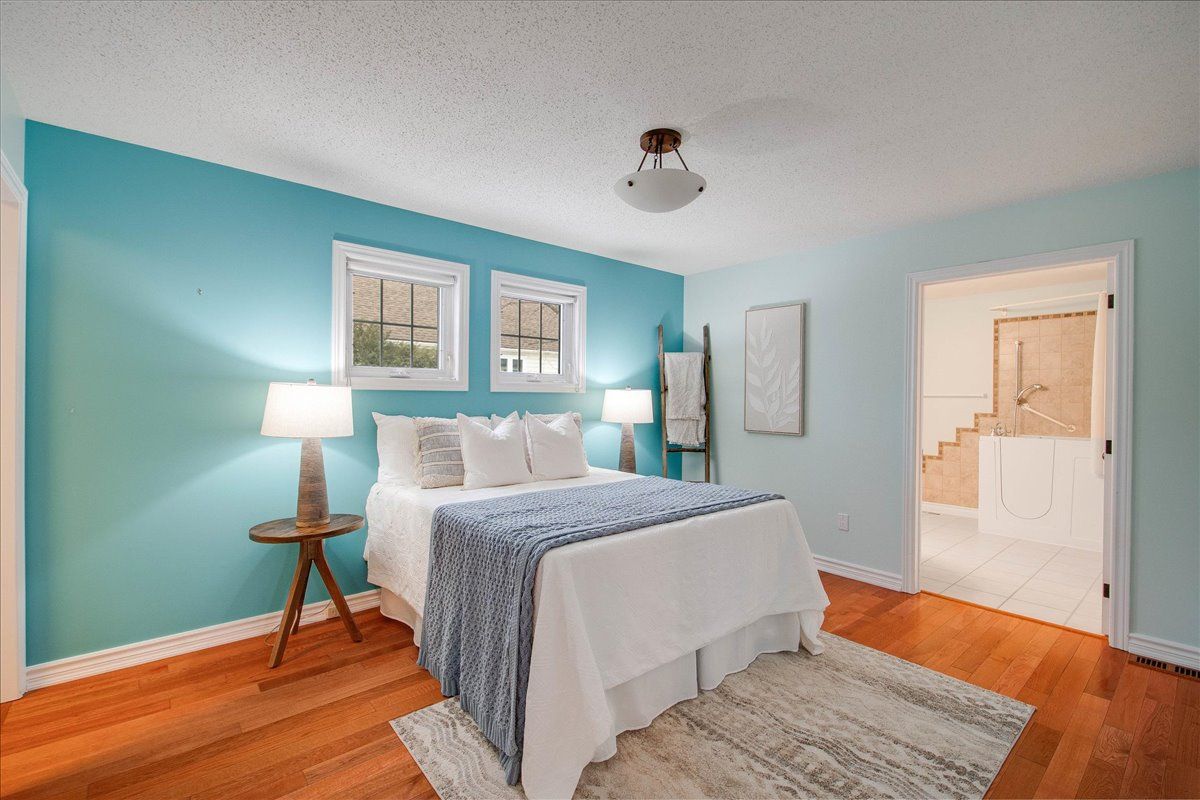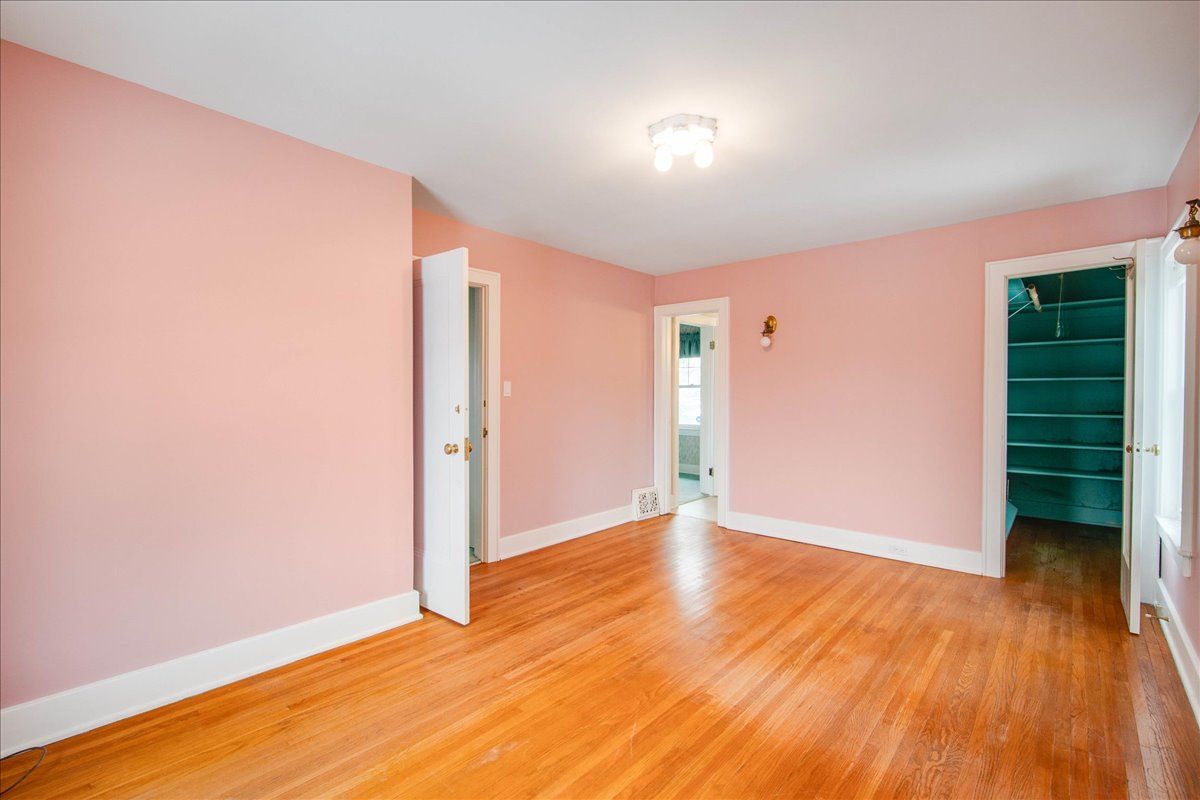$599,900
24 Main Street, Lambton Shores, ON N0N 1J0
Forest, Lambton Shores,


















































 Properties with this icon are courtesy of
TRREB.
Properties with this icon are courtesy of
TRREB.![]()
Step into the perfect blend of modern charm and timeless character in this stunning 4 bed, 2.5 bath home, nestled in the heart of Forest. A seamless new addition introduces a luxurious main-floor primary suite with an ensuite & spacious walk-in closet. Original hardwood floors, intricate door casings & rich trim details preserve the home's historic beauty, while thoughtful updates elevate its comfort. Two inviting family rooms, each with a gas fireplace, provide the perfect spots to relax and entertain. Sunlight streams through bright windows, enhancing the warmth & charm throughout. Upstairs, a cozy loft creates an ideal hangout space for kids or a quiet retreat. Conveniently located near shops, schools, and all the amenities, this home is a rare findcombining elegant craftsmanship with modern convenience. Dont miss your chance to make it yours!
- HoldoverDays: 90
- Architectural Style: 2-Storey
- Property Type: Residential Freehold
- Property Sub Type: Detached
- DirectionFaces: East
- GarageType: Detached
- Directions: Turn right onto Townsend Line and drive about 10 km. At the traffic lights in Forest, turn left onto Main Street South. House will be on right and side.
- Tax Year: 2024
- ParkingSpaces: 4
- Parking Total: 6
- WashroomsType1: 1
- WashroomsType1Level: Main
- WashroomsType2: 1
- WashroomsType2Level: Main
- WashroomsType3: 1
- WashroomsType3Level: Second
- BedroomsAboveGrade: 4
- Fireplaces Total: 2
- Basement: Full
- Cooling: Central Air
- HeatSource: Gas
- HeatType: Forced Air
- ConstructionMaterials: Brick
- Roof: Asphalt Shingle
- Sewer: Sewer
- Foundation Details: Poured Concrete
- Parcel Number: 430760077
- LotSizeUnits: Feet
- LotDepth: 166.8
- LotWidth: 66
| School Name | Type | Grades | Catchment | Distance |
|---|---|---|---|---|
| {{ item.school_type }} | {{ item.school_grades }} | {{ item.is_catchment? 'In Catchment': '' }} | {{ item.distance }} |



























































