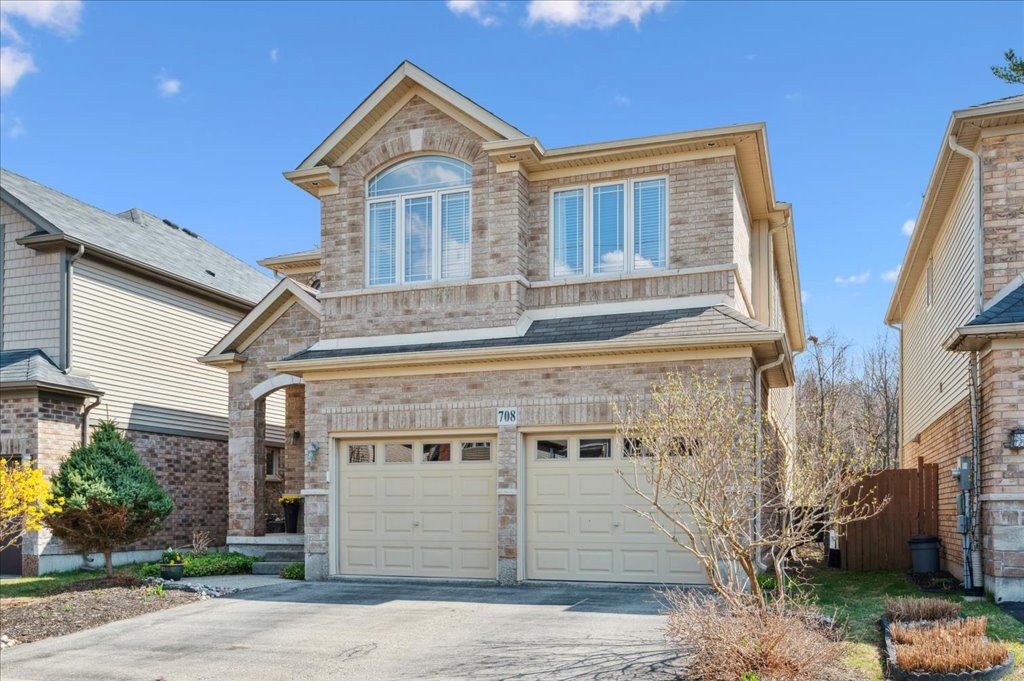$1,150,000
708 Robert Ferrie Drive, Kitchener, ON N2R 0B2
, Kitchener,














































 Properties with this icon are courtesy of
TRREB.
Properties with this icon are courtesy of
TRREB.![]()
Welcome to this beautifully appointed home offering nearly 4000 sq ft of finished living space, nestled in a sought-after neighborhood surrounded by nature. Featuring 3 spacious bedrooms plus a fully finished walkout basement with an additional bedroom and bathroom, this home combines comfort, style, and functionality. The primary suite is a true retreat, boasting a luxurious 5-piece ensuite, two walk-in closets, and large windows overlooking lush greenspace. The second floor also features an upper-level laundry room and a spacious family room, ideal for relaxation or movie nights. The open concept main floor is perfect for entertaining, showcasing hardwood floors. The chefs kitchen has granite countertops, double ovens, and a walk-in pantry. Step through the sliders off the kitchen to an elevated decka perfect spot to enjoy the tranquil view. Enjoy the professionally finished walkout basement, which opens to a private backyard oasis complete with a hot tub, perfect for unwinding after a long day. Located steps from walking trails, schools, shopping, and transit, and just a 10-minute drive to Hwy 401this home offers the perfect blend of natural beauty and urban convenience.
- HoldoverDays: 60
- Architectural Style: 2 1/2 Storey
- Property Type: Residential Freehold
- Property Sub Type: Detached
- DirectionFaces: West
- GarageType: Attached
- Directions: Forest creek/Robert Ferrie
- Tax Year: 2025
- ParkingSpaces: 2
- Parking Total: 4
- WashroomsType1: 4
- WashroomsType1Level: Main
- WashroomsType2Level: Second
- WashroomsType3Level: Second
- WashroomsType4Level: Basement
- BedroomsAboveGrade: 4
- Interior Features: Water Softener, Water Heater
- Basement: Finished with Walk-Out
- Cooling: Central Air
- HeatSource: Gas
- HeatType: Forced Air
- ConstructionMaterials: Brick, Vinyl Siding
- Roof: Asphalt Shingle
- Sewer: Sewer
- Foundation Details: Poured Concrete
- Parcel Number: 227251056
- LotSizeUnits: Feet
- LotDepth: 30.48
- LotWidth: 12
| School Name | Type | Grades | Catchment | Distance |
|---|---|---|---|---|
| {{ item.school_type }} | {{ item.school_grades }} | {{ item.is_catchment? 'In Catchment': '' }} | {{ item.distance }} |















































