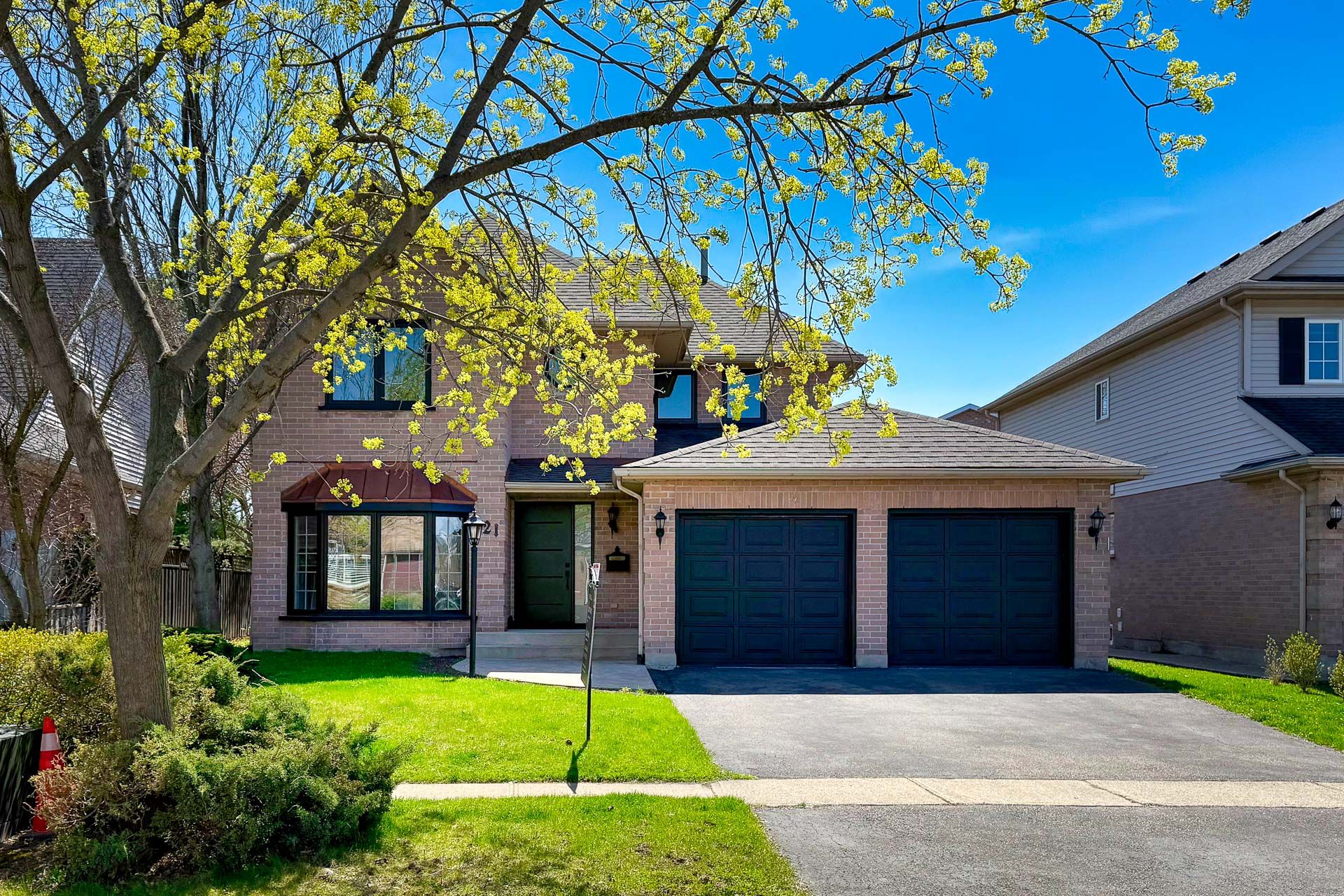$1,188,800
21 Westland Street, St. Catharines, ON L2S 3T1
462 - Rykert/Vansickle, St. Catharines,


















































 Properties with this icon are courtesy of
TRREB.
Properties with this icon are courtesy of
TRREB.![]()
Welcome to 21 Westland St. a Stunning fully Renovated home nestled in a Quiet and Family-Frindely Neighbouthood o St. Catharines. From the Basement to the Second Floor, this Home has been Professionally Upgraded with Quality Craftmanship and Premium Materials. The Main and Second Floors feature Elegant Hardwood Flooring, while the finished basement is completed with durable laminate. Every detail has been Thoughtfully designed-Spotless, Upscale Interiors and Brand-New Appliances Throughout make this home truly Move-in ready. The heart of this property is its expansive Backyard, Boasting a Massive Deck perfect for entertaining, relaxing, or enjoying warm summer Evenings with family and friends. Whether you're a first-time buyer, Upsizing, or Investing, this home checks all the boxes for Comfort, Style, and Functionality. Don't miss your change to own this Beautifully Transformed Porperty!!
- HoldoverDays: 90
- Architectural Style: 2-Storey
- Property Type: Residential Freehold
- Property Sub Type: Detached
- DirectionFaces: West
- GarageType: Attached
- Directions: Pelham Rd/Westland
- Tax Year: 2024
- Parking Features: Private Double
- ParkingSpaces: 2
- Parking Total: 4
- WashroomsType1: 1
- WashroomsType1Level: Main
- WashroomsType2: 1
- WashroomsType2Level: Second
- WashroomsType3: 1
- WashroomsType3Level: Second
- WashroomsType4: 1
- WashroomsType4Level: Basement
- BedroomsAboveGrade: 3
- BedroomsBelowGrade: 1
- Fireplaces Total: 1
- Basement: Finished
- Cooling: Central Air
- HeatSource: Gas
- HeatType: Forced Air
- LaundryLevel: Main Level
- ConstructionMaterials: Brick
- Roof: Asphalt Shingle
- Sewer: Sewer
- Foundation Details: Poured Concrete
- Parcel Number: 463550019
- LotSizeUnits: Feet
- LotDepth: 152.96
- LotWidth: 47.41
| School Name | Type | Grades | Catchment | Distance |
|---|---|---|---|---|
| {{ item.school_type }} | {{ item.school_grades }} | {{ item.is_catchment? 'In Catchment': '' }} | {{ item.distance }} |



























































