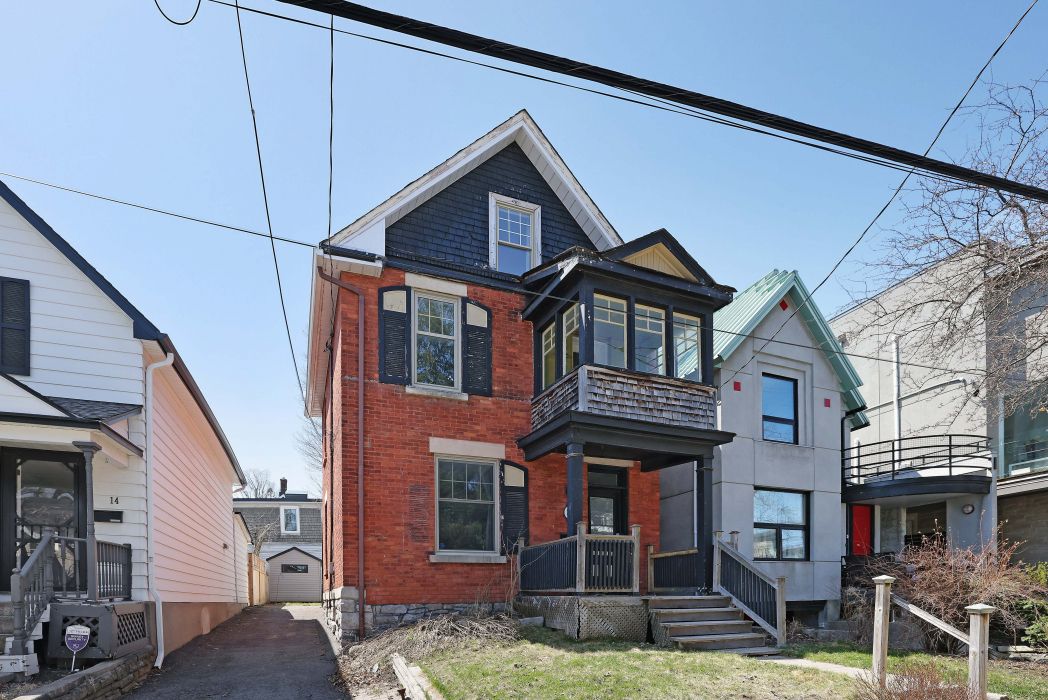$1,250,000
12 Adelaide Street, GlebeOttawaEastandArea, ON K1S 3S1
4402 - Glebe, Glebe - Ottawa East and Area,
















































 Properties with this icon are courtesy of
TRREB.
Properties with this icon are courtesy of
TRREB.![]()
OPEN HOUSE: 2-4 PM, SUN, MAY 4. Nestled in the heart of the Glebe, this beautifully maintained over-century home blends timeless charm with modern convenience. Located just steps from the vibrant Lansdowne Park, the iconic Rideau Canal, and the shops and restaurants along Bank Street, this is urban living at its finest. Imagine waking up to the stunning view of the historic Aberdeen Pavilion and strolling to all your daily needs, everything is within easy walking distance.This character-filled duplex features 4 bedrooms and 3 bathrooms in the main house, showcasing classic details like soaring high ceilings, oversized baseboards, some hardwood floors, and a sun-drenched front porch and upper balcony, perfect for enjoying morning coffee or relaxing after work.The home includes parking for 3 vehicles, a rarity in this sought-after location. The second dwelling at the back is a beautifully renovated studio apartment (2020) with its own private entrance, featuring a modern kitchen, stylish flooring, updated bathroom, and in-unit laundry, ideal for generating income, hosting guests, or as an in-law suite. Families will especially appreciate the walkability to top-rated schools, community centres, parks, and the multitude of year-round events and festivals that define this neighbourhood's vibrant lifestyle.
- HoldoverDays: 60
- Architectural Style: 3-Storey
- Property Type: Residential Freehold
- Property Sub Type: Duplex
- DirectionFaces: West
- Directions: Fifth Ave to Adelaide St
- Tax Year: 2024
- ParkingSpaces: 3
- Parking Total: 3
- WashroomsType1: 1
- WashroomsType1Level: Ground
- WashroomsType2: 2
- WashroomsType2Level: Second
- BedroomsAboveGrade: 5
- Basement: Crawl Space
- Cooling: Central Air
- HeatSource: Gas
- HeatType: Forced Air
- ConstructionMaterials: Brick
- Roof: Asphalt Shingle
- Sewer: Sewer
- Foundation Details: Stone
- Parcel Number: 041390078
- LotSizeUnits: Feet
- LotDepth: 88
- LotWidth: 30.36
| School Name | Type | Grades | Catchment | Distance |
|---|---|---|---|---|
| {{ item.school_type }} | {{ item.school_grades }} | {{ item.is_catchment? 'In Catchment': '' }} | {{ item.distance }} |

























































