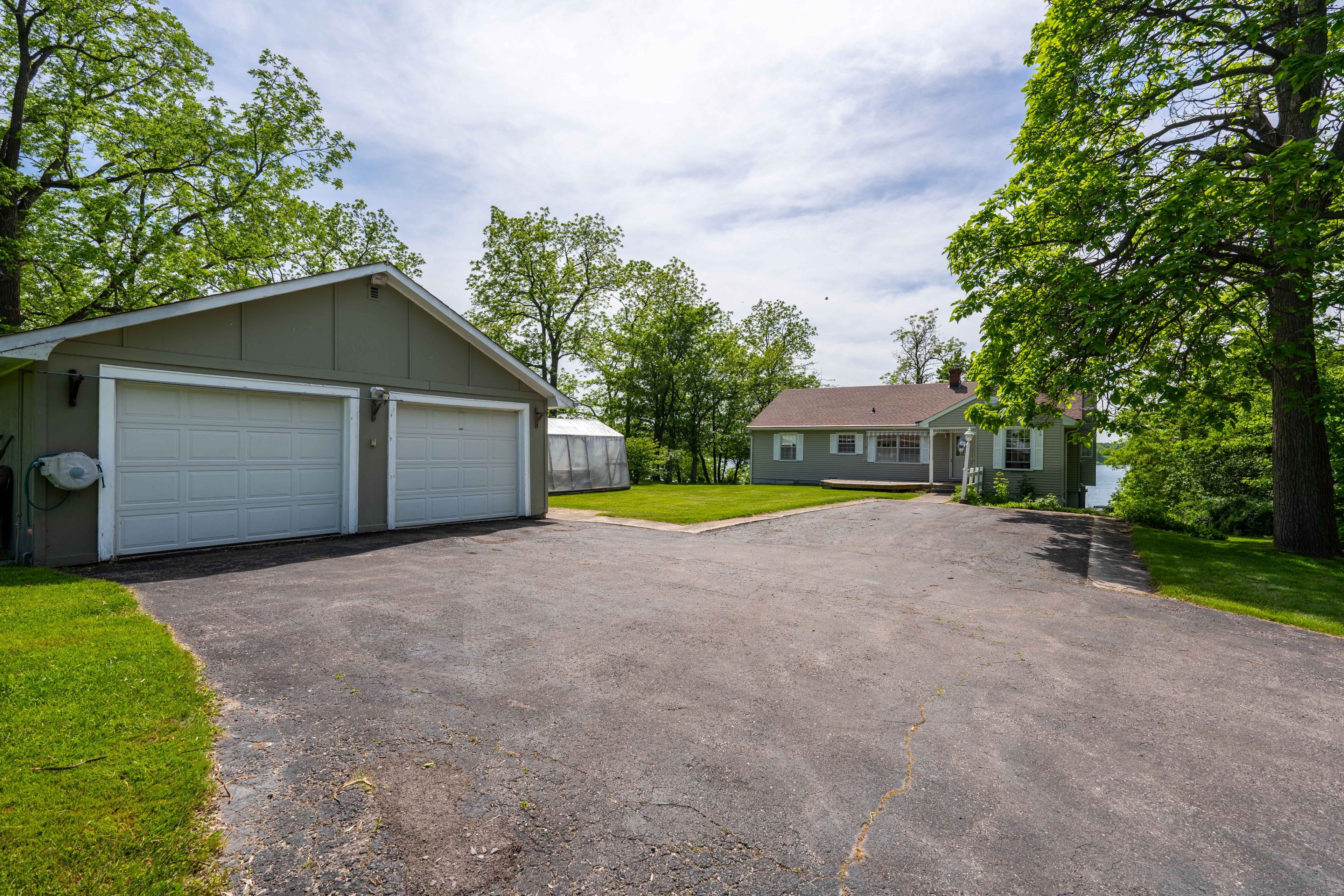$1,395,500
803 St. Clair Parkway, St. Clair, ON N0N 1G0
St. Clair, St. Clair,















































 Properties with this icon are courtesy of
TRREB.
Properties with this icon are courtesy of
TRREB.![]()
WATERFRONT w/ an 180 degree view of the St. Clair River. Enjoy the peace, serenity, & the ever changing beauty of spectacular sunsets and sunrises living along the river. Almost 2 acres of country living privacy, deep water rights & secluded beach this property is bordered by a natural ravine & a permanent green space. This beautifully maintained home is rock solid and plenty of room to expand your living space. Never worry about a power outage with your own 22kW Generac Standby Generator. Grow your own vegetables or flowers year round in a gas heated 30' x 12' x 12' greenhouse. Soak up the sun or entertain your family and guests on a spacious 48' x 10' balcony with a panoramic view of the bluest water in Canada. This is a one-of-a-kind home and property, waiting for its next generation of river folk. Generac Generator is supplied by propane. Propane tank is rented. 75' frontage green space on south side is owned by Enbridge & is maintained throughout the year. 55' frontage ravine on north side is owned by Township of St. Clair and maintained annually.
- HoldoverDays: 60
- Architectural Style: Bungalow
- Property Type: Residential Freehold
- Property Sub Type: Detached
- DirectionFaces: East
- GarageType: Detached
- Directions: Latitude 42.8641 Longitude-82.4602
- Tax Year: 2024
- Parking Features: Private
- ParkingSpaces: 6
- Parking Total: 8
- WashroomsType1: 1
- WashroomsType1Level: Ground
- WashroomsType2: 1
- WashroomsType2Level: Ground
- BedroomsAboveGrade: 3
- Fireplaces Total: 1
- Interior Features: Separate Hydro Meter, Rough-In Bath, Primary Bedroom - Main Floor, Propane Tank, Sewage Pump, Storage, Sump Pump, Suspended Ceilings, Water Heater, Water Meter
- Basement: Partially Finished
- Cooling: Central Air
- HeatSource: Gas
- HeatType: Forced Air
- LaundryLevel: Main Level
- ConstructionMaterials: Aluminum Siding, Concrete Block
- Exterior Features: Deck, Fishing, Landscaped, Porch, Year Round Living, Privacy
- Roof: Asphalt Shingle
- Waterfront Features: River Front
- Sewer: Septic
- Foundation Details: Concrete, Concrete Block
- Topography: Wooded/Treed, Sloping
- LotSizeUnits: Feet
- LotDepth: 762.93
- LotWidth: 100.38
- PropertyFeatures: River/Stream, Ravine, Sloping, Wooded/Treed, Waterfront
| School Name | Type | Grades | Catchment | Distance |
|---|---|---|---|---|
| {{ item.school_type }} | {{ item.school_grades }} | {{ item.is_catchment? 'In Catchment': '' }} | {{ item.distance }} |
























































