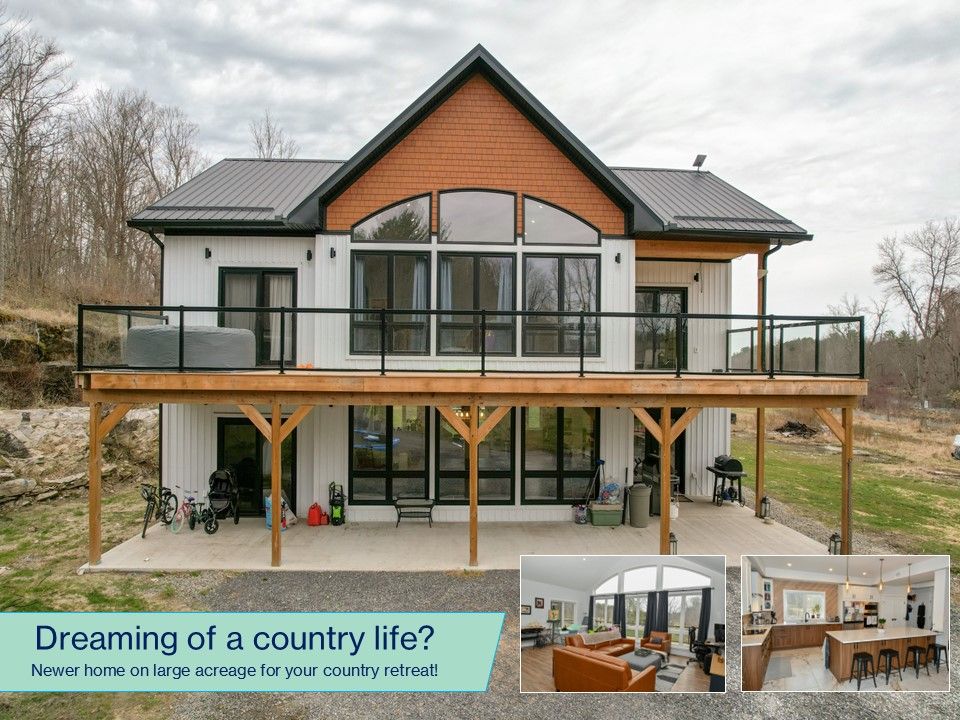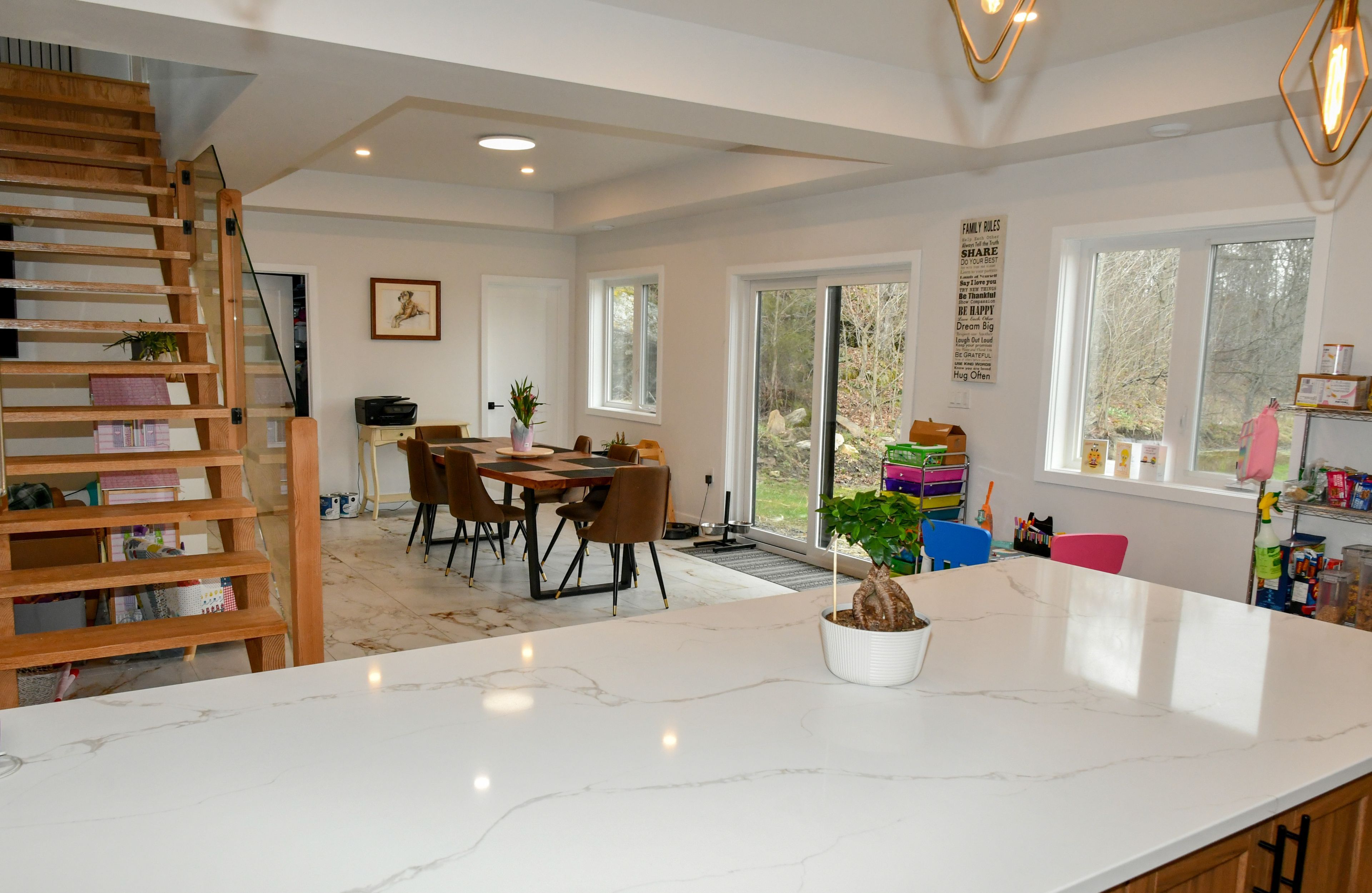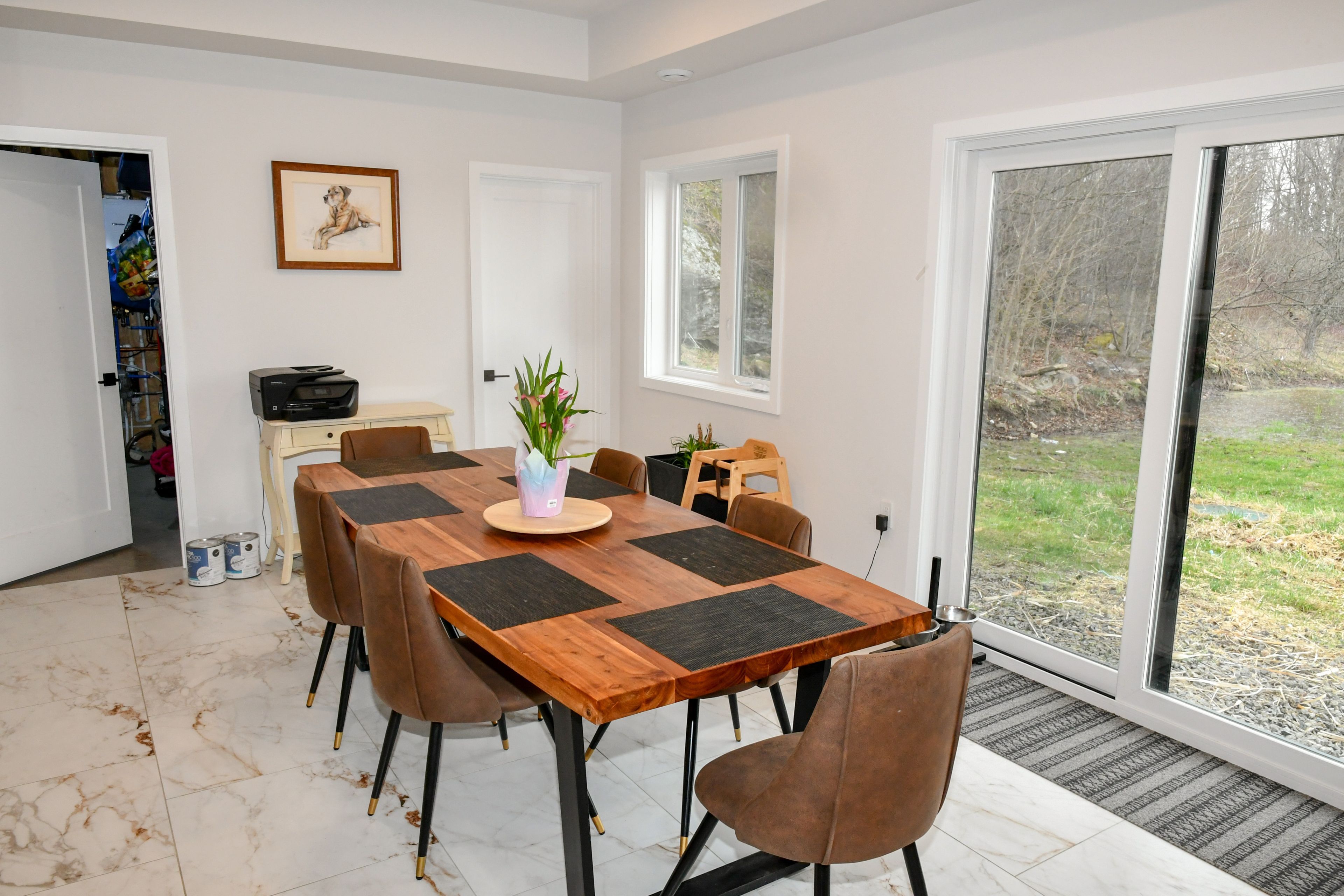$799,900
250 Ellisville Road, Leeds & the Thousand Islands, ON K0E 1N0
824 - Rear of Leeds - Lansdowne Twp, Leeds and the Thousand Islands,


















































 Properties with this icon are courtesy of
TRREB.
Properties with this icon are courtesy of
TRREB.![]()
Dreaming of country living ? Move to this custom built home situated on over 50 acres of land including a mixture of fields, wetland, marshes and ponds perfect for the naturalist, hunter or those that want the privacy of your own acreage. Welcome to 250 Ellisville Road, located on a quiet road in close proximity to area lakes and rivers. This property features 4 bedrooms, 3 bathrooms, a home gym or office area and many outdoor sitting areas. This home was designed and built as the personal residence of the contractor owner. With open concept living on the main level and a full 2nd level for the bedrooms, laundry and family room, overlooking an expansive deck, there is plenty of room here for the whole family. Opportunities like this do not come along everyday, if this sounds like your dream home, make the call today and start making memories.
- HoldoverDays: 60
- Architectural Style: Bungalow-Raised
- Property Type: Residential Freehold
- Property Sub Type: Detached
- DirectionFaces: North
- Directions: Hwy 32 to Ellisville Road, stay left on Ellisville where road meets Long Point Road
- Tax Year: 2024
- ParkingSpaces: 10
- Parking Total: 10
- WashroomsType1: 1
- WashroomsType1Level: Main
- WashroomsType2: 1
- WashroomsType2Level: Upper
- WashroomsType3: 1
- WashroomsType3Level: Upper
- BedroomsAboveGrade: 4
- Interior Features: Storage, On Demand Water Heater, Carpet Free
- Cooling: Central Air
- HeatSource: Propane
- HeatType: Forced Air
- LaundryLevel: Upper Level
- ConstructionMaterials: Metal/Steel Siding
- Exterior Features: Deck, Year Round Living
- Roof: Metal
- Sewer: Septic
- Foundation Details: Slab
- Topography: Level
- Parcel Number: 442330098
- LotSizeUnits: Feet
- LotWidth: 330.48
| School Name | Type | Grades | Catchment | Distance |
|---|---|---|---|---|
| {{ item.school_type }} | {{ item.school_grades }} | {{ item.is_catchment? 'In Catchment': '' }} | {{ item.distance }} |



























































