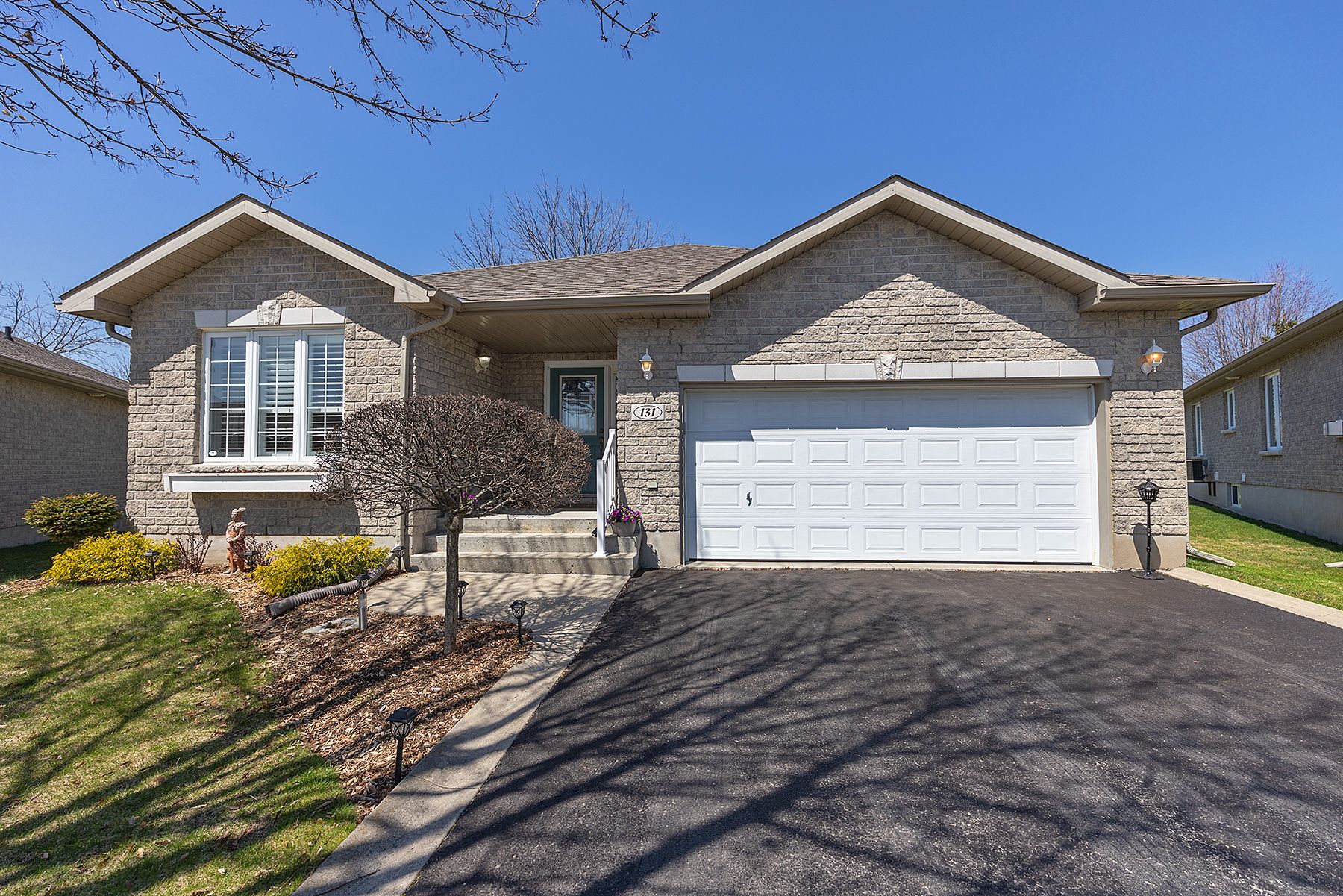$869,900
131 FARMSTEAD Court, Kingston, ON K7P 3H9
42 - City Northwest, Kingston,


















































 Properties with this icon are courtesy of
TRREB.
Properties with this icon are courtesy of
TRREB.![]()
Welcome to 131 Farmstead Court, located in Walnut Grove Estates, a delightful adult lifestyle community. This well-maintained bungalow sits on a pie shape lot in a quiet cul-de-sac, backing onto manicured walking trails. The bright and cheerful kitchen overlooks the great room with gas fireplace, and dining room has a clear view through the triple pane sliding glass doors to the large deck. You can enjoy privacy in the professionally finished backyard, while experiencing a view of the Japanese garden. The main floor also includes the primary bedroom with 4 piece ensuite and extra large walk-in closet, a second large bedroom and 3 piece main bath plus laundry/mud room with access to the double car garage. The professionally finished lower level includes two additional bedrooms, full 3 piece bath, and expansive lower level, and workshop. The property is move-in ready, as updates for new flooring, shingles (2021), and kitchen renovations, have been made. Call today for your private showing. Each property owner has an ownership share in the Community Centre and the connecting green areas and pathways
- HoldoverDays: 90
- Architectural Style: Bungalow
- Property Type: Residential Freehold
- Property Sub Type: Detached
- DirectionFaces: South
- GarageType: Attached
- Directions: Ellesmeer Ave. to Farmstead Cr.
- Tax Year: 2024
- Parking Features: Inside Entry, Private Double
- ParkingSpaces: 2
- Parking Total: 4
- WashroomsType1: 1
- WashroomsType1Level: Main
- WashroomsType2: 1
- WashroomsType2Level: Main
- WashroomsType3: 1
- WashroomsType3Level: Lower
- BedroomsAboveGrade: 2
- BedroomsBelowGrade: 2
- Fireplaces Total: 2
- Interior Features: Auto Garage Door Remote, Central Vacuum, ERV/HRV, Floor Drain, On Demand Water Heater, Primary Bedroom - Main Floor
- Basement: Full, Finished
- Cooling: Central Air
- HeatSource: Gas
- HeatType: Forced Air
- LaundryLevel: Main Level
- ConstructionMaterials: Stone
- Exterior Features: Deck, Landscaped, Patio
- Roof: Asphalt Shingle
- Sewer: Sewer
- Foundation Details: Concrete
- Topography: Level, Open Space
- LotSizeUnits: Feet
- LotDepth: 117.11
- LotWidth: 36.58
- PropertyFeatures: Cul de Sac/Dead End, Level
| School Name | Type | Grades | Catchment | Distance |
|---|---|---|---|---|
| {{ item.school_type }} | {{ item.school_grades }} | {{ item.is_catchment? 'In Catchment': '' }} | {{ item.distance }} |



























































