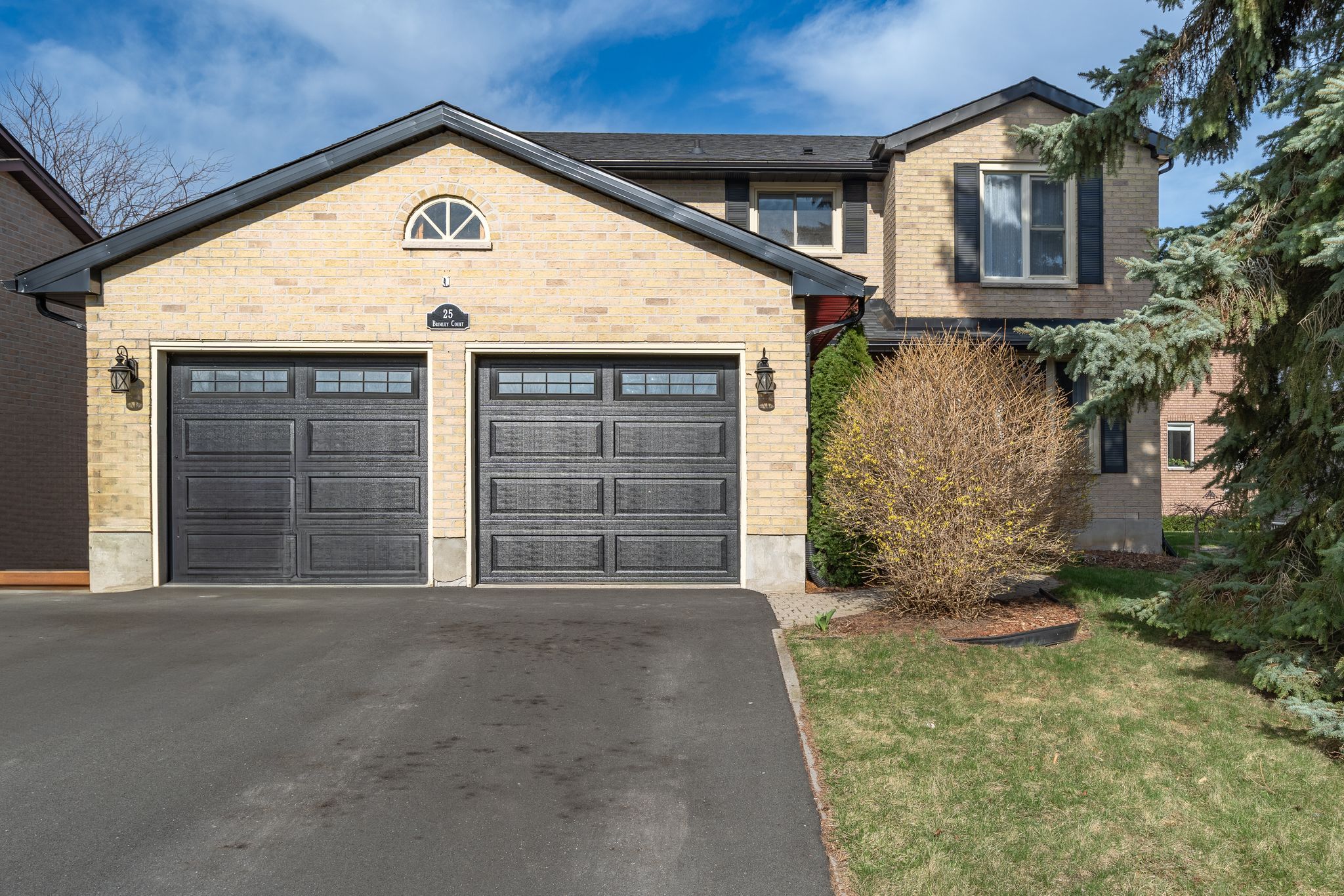$660,000
25 Brimley Court, Belleville, ON K8N 5L4
Belleville Ward, Belleville,


















































 Properties with this icon are courtesy of
TRREB.
Properties with this icon are courtesy of
TRREB.![]()
Welcome/Bienvenue to 25 Brimley Court, Belleville. Solid two-storey brick home located in one of Belleville's most sought-after neighbourhoods. Upon entering, you're greeted by an elegant staircase leading to the upper level. The main floor features a convenient powder room, a laundry room with outdoor access, a formal living room with a gas fireplace, and a spacious patio door opening onto the back deck. The kitchen includes a space for cozy breakfast nook set beneath expansive windows overlooking the backyard, and flows seamlessly into the formal dining room and a second living area. Upstairs, you'll find three bedrooms, a full bathroom, and a generous primary bedroom complete with an ensuite bath, walk-in closet, and additional pantry closet. The partially finished basement offers a rec room with new flooring, storage area, and a large unfinished space ideal for extra bedrooms, a workshop, or additional storage, with all mechanicals easily accessible. Not to forget the attached 2 car garage and the fenced in backyard. This home is ideally suited for large families seeking space and comfort in a prime Belleville location. Could it be your/Est-ce que ca pourrait etre votre Home Sweet Home?
- HoldoverDays: 60
- Architectural Style: 2-Storey
- Property Type: Residential Freehold
- Property Sub Type: Detached
- DirectionFaces: West
- GarageType: Attached
- Directions: Going East on Dundas St E - Right on Bradgate Rd - Right on Elizabeth Cres - Left on Cooke Ct - Left on Brimley Ct. Past Carlow Ct, 2nd house to the right
- Tax Year: 2024
- Parking Features: Private Double
- ParkingSpaces: 4
- Parking Total: 6
- WashroomsType1: 1
- WashroomsType1Level: Second
- WashroomsType2: 1
- WashroomsType2Level: Second
- WashroomsType3: 1
- WashroomsType3Level: Main
- BedroomsAboveGrade: 4
- Fireplaces Total: 1
- Interior Features: Sump Pump, Auto Garage Door Remote
- Basement: Full, Partially Finished
- Cooling: Central Air
- HeatSource: Gas
- HeatType: Forced Air
- LaundryLevel: Main Level
- ConstructionMaterials: Brick
- Exterior Features: Deck
- Roof: Shingles
- Sewer: Sewer
- Foundation Details: Block
- Topography: Flat
- Parcel Number: 404910088
- LotSizeUnits: Feet
- LotDepth: 100.11
- LotWidth: 50.04
- PropertyFeatures: Fenced Yard, Hospital, Place Of Worship, Public Transit, School, School Bus Route
| School Name | Type | Grades | Catchment | Distance |
|---|---|---|---|---|
| {{ item.school_type }} | {{ item.school_grades }} | {{ item.is_catchment? 'In Catchment': '' }} | {{ item.distance }} |



























































