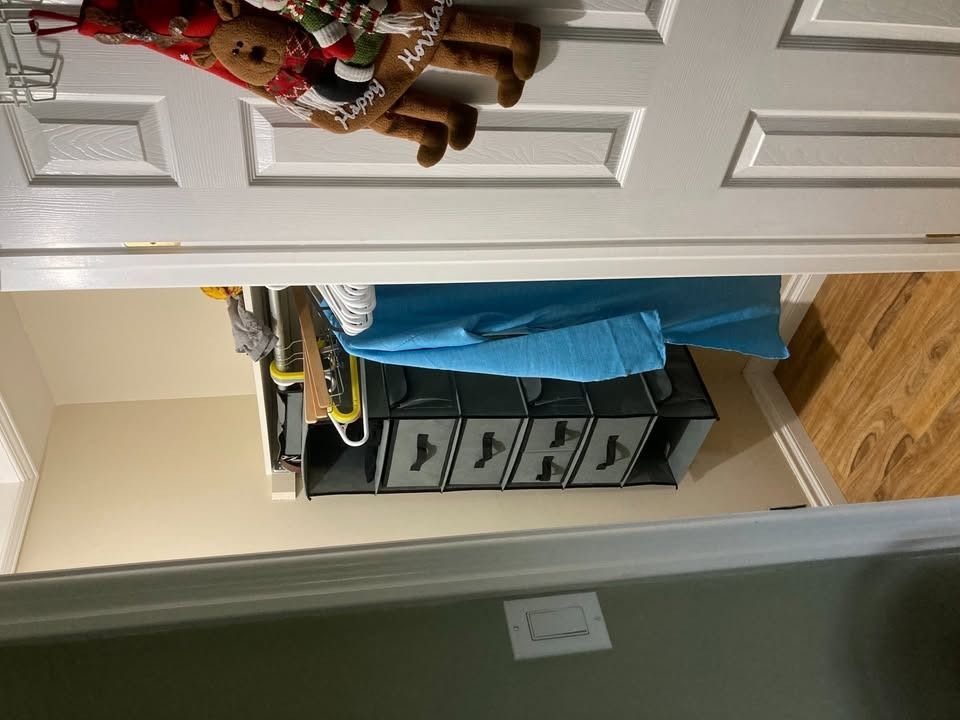$2,850
#Main - 68 Old Huron Court, Kitchener, ON N2R 1L7
, Kitchener,












 Properties with this icon are courtesy of
TRREB.
Properties with this icon are courtesy of
TRREB.![]()
Welcome to your future home! This stunning semi-detached house, located in an amazing neighborhood, is now available for lease. The spacious living room and dining area creating a warm atmosphere. Well-appointed kitchen equipped with modern appliances, making meal preparation a delightful experience. The main floor also features a convenient powder room. Upstairs, you'll discover 3 generously-sized bedrooms and 2 bathrooms, with the master bedroom boasting a relaxing 4-piece ensuite. Step outside into the fully fenced backyard, where you'll find a charming garden shed and a beautiful deck. Please note that the basement is not included in the lease, offering you the main and upper levels for your exclusive use. Parking is a breeze with one designated spot. This property is available for immediate lease, so don't miss the opportunity to make it your new home. Book your showing now. Tenants will be responsible for 80% of the utilities.
- HoldoverDays: 90
- Architectural Style: 2-Storey
- Property Type: Residential Freehold
- Property Sub Type: Semi-Detached
- DirectionFaces: East
- Directions: 519-579-4110
- Parking Features: Available
- ParkingSpaces: 1
- Parking Total: 1
- WashroomsType1: 1
- WashroomsType1Level: Main
- WashroomsType2: 1
- WashroomsType2Level: Second
- WashroomsType3: 1
- WashroomsType3Level: Second
- BedroomsAboveGrade: 3
- Cooling: Central Air
- HeatSource: Gas
- HeatType: Forced Air
- ConstructionMaterials: Brick, Vinyl Siding
- Roof: Asphalt Shingle
- Sewer: Sewer
- Foundation Details: Concrete
- Parcel Number: 226180122
| School Name | Type | Grades | Catchment | Distance |
|---|---|---|---|---|
| {{ item.school_type }} | {{ item.school_grades }} | {{ item.is_catchment? 'In Catchment': '' }} | {{ item.distance }} |













