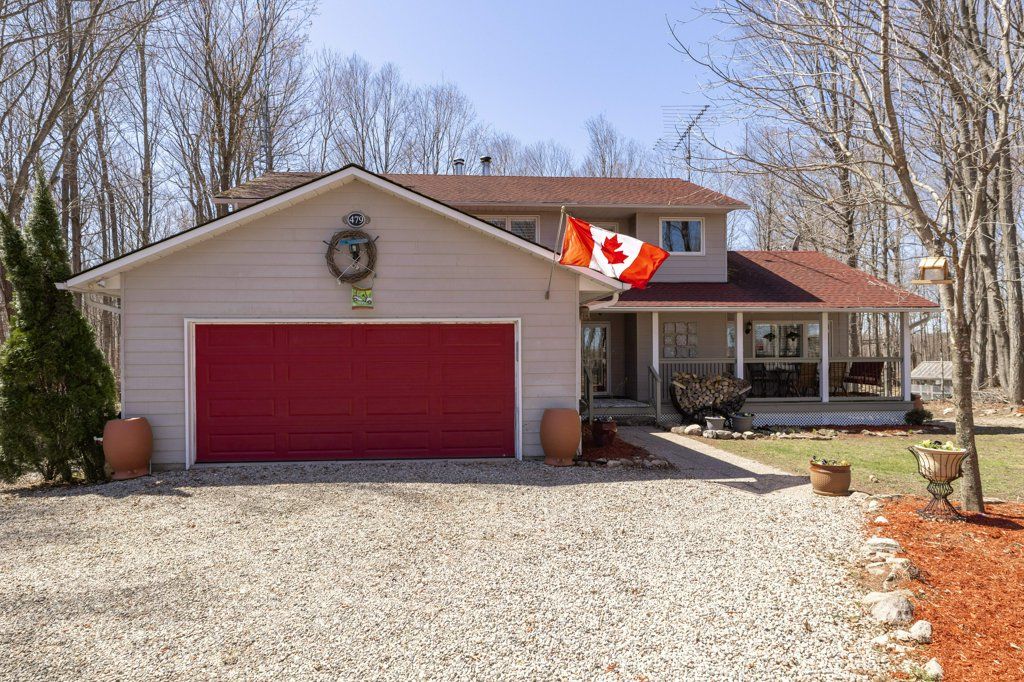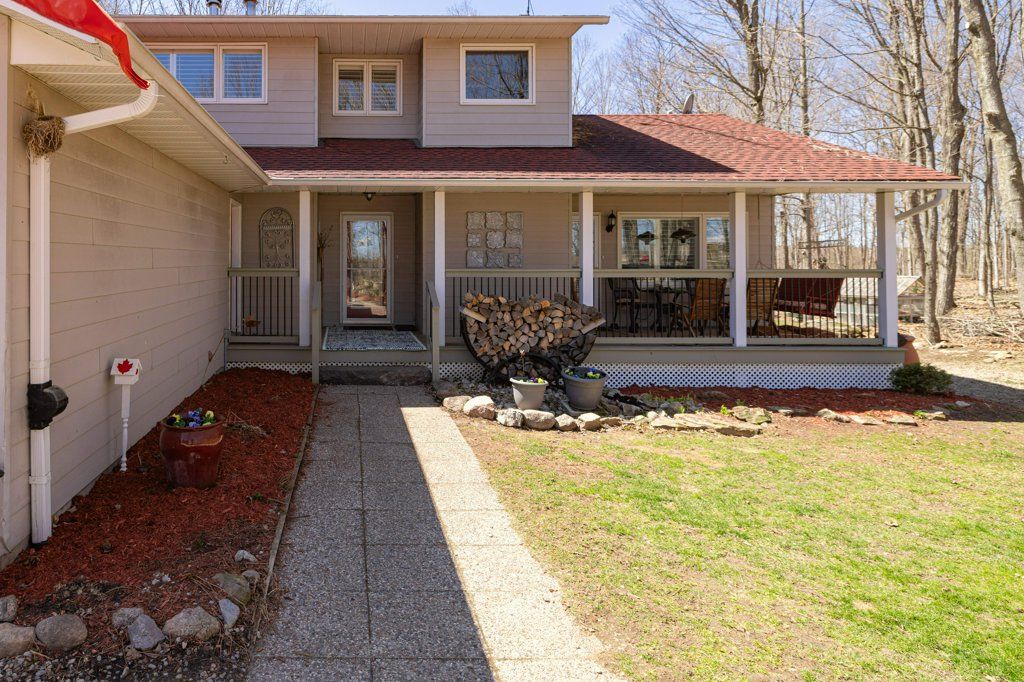$825,000
479 Cunningham Road SideRoad, Gananoque, ON K7G 2V4
05 - Gananoque, Gananoque,


















































 Properties with this icon are courtesy of
TRREB.
Properties with this icon are courtesy of
TRREB.![]()
Welcome to 479 Cunningham Road A Peaceful Family Retreat Minutes from Gananoque. Discover the perfect blend of tranquility and convenience at 479 Cunningham Road. Nestled on a private lot just minutes from the vibrant heart of Gananoque, this charming property offers a rare opportunity for young or multigenerational families seeking room to grow and space to breathe. This home a warm, family-friendly layout with 4 large bedrooms, multiple living areas, and versatile spaces ideal for a playroom, home office, or in-law suite. Whether you're raising young children, hosting extended family, or simply looking for extra elbow room, the possibilities here are endless. Step outside and enjoy the serenity of the countryside mature trees, open skies, and the sounds of nature create a peaceful backdrop for everyday life. Yet, you're only a short drive from Gananoque's schools, shops, restaurants, and scenic waterfront, giving you the best of both worlds. If you're looking for a forever home where family and quiet country living come first, 479 Cunningham Road is calling. Book your private viewing today
- HoldoverDays: 60
- Architectural Style: Bungalow
- Property Type: Residential Freehold
- Property Sub Type: Detached
- DirectionFaces: East
- GarageType: Attached
- Directions: hwy 401 to 1000 island parkway, highway 2 east to Cunningham road
- Tax Year: 2024
- ParkingSpaces: 6
- Parking Total: 8
- WashroomsType1: 3
- WashroomsType2: 1
- BedroomsAboveGrade: 3
- BedroomsBelowGrade: 1
- Fireplaces Total: 2
- Interior Features: Auto Garage Door Remote, Bar Fridge, Central Vacuum, In-Law Capability, Primary Bedroom - Main Floor, Propane Tank, Water Heater Owned, Workbench
- Basement: Finished with Walk-Out, Full
- Cooling: Central Air
- HeatSource: Ground Source
- HeatType: Forced Air
- LaundryLevel: Lower Level
- ConstructionMaterials: Concrete
- Exterior Features: Year Round Living, Security Gate, Deck, Private Pond
- Roof: Shingles
- Sewer: Septic
- Water Source: Drilled Well
- Foundation Details: Unknown
- Topography: Sloping
- Parcel Number: 442410238
- LotSizeUnits: Feet
- LotDepth: 290
- LotWidth: 149
- PropertyFeatures: School Bus Route, Fenced Yard, Golf
| School Name | Type | Grades | Catchment | Distance |
|---|---|---|---|---|
| {{ item.school_type }} | {{ item.school_grades }} | {{ item.is_catchment? 'In Catchment': '' }} | {{ item.distance }} |



























































