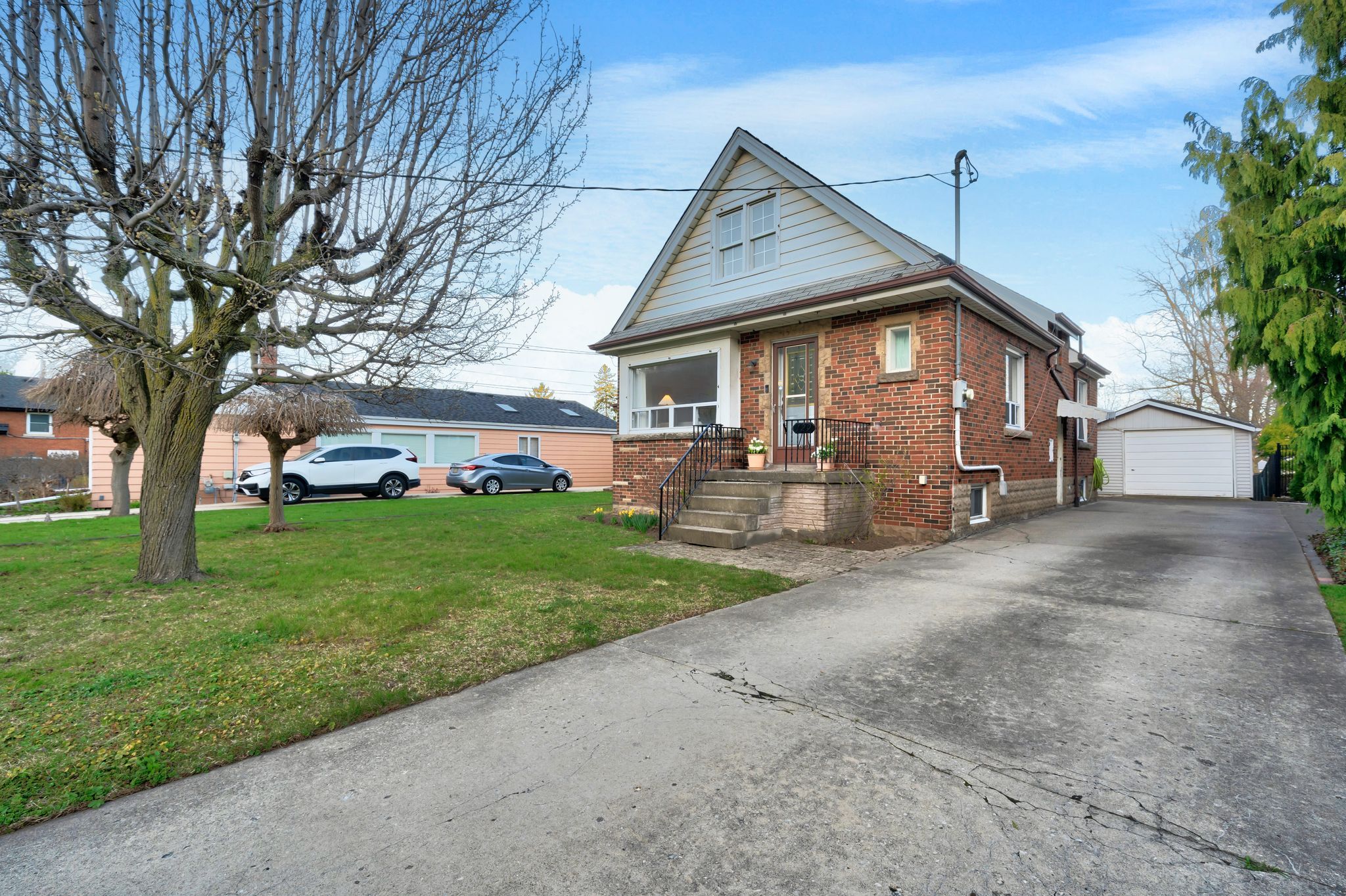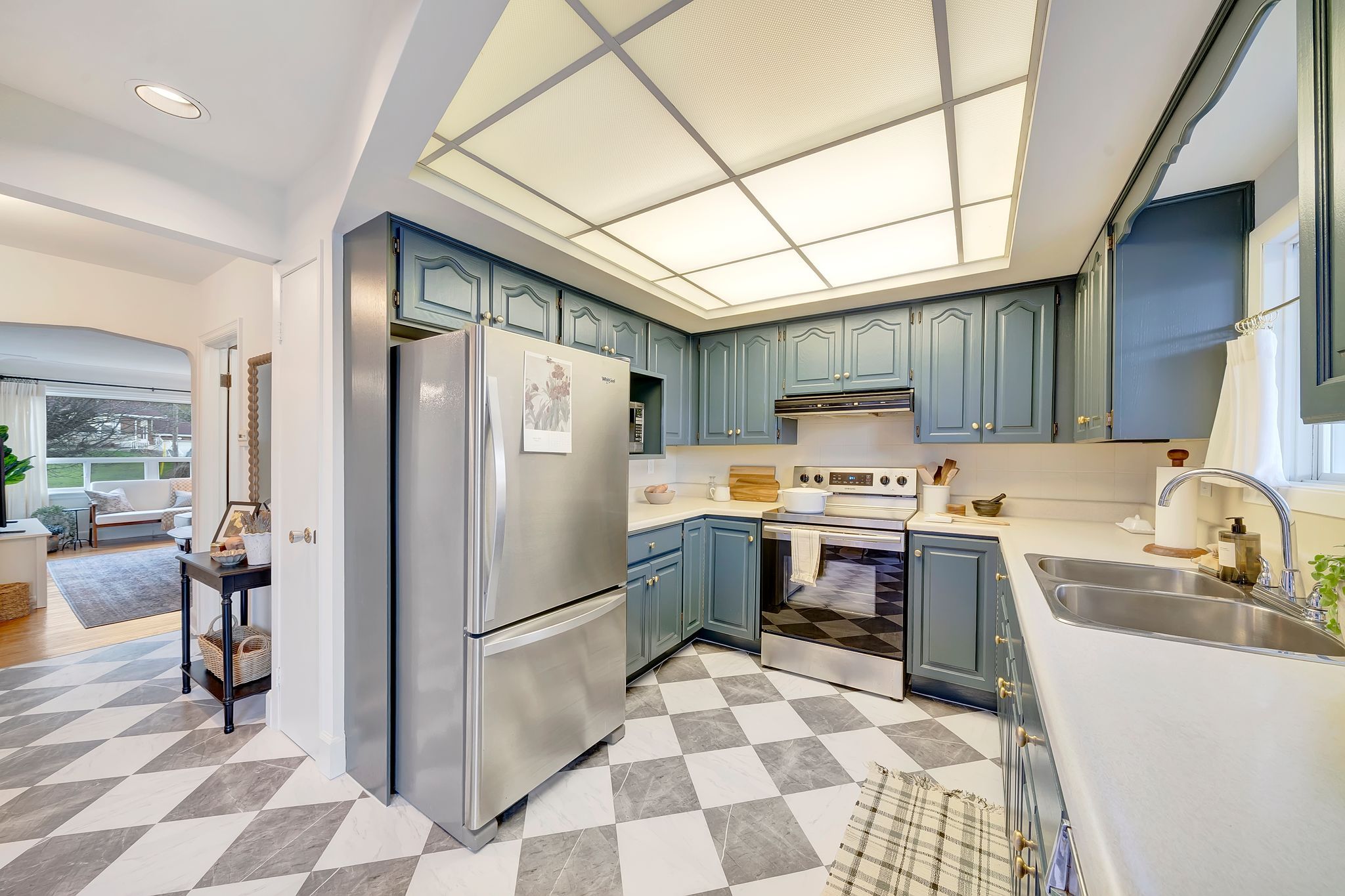$749,900
129 Kimberly Drive, Hamilton, ON L8K 4K9
Rosedale, Hamilton,



























 Properties with this icon are courtesy of
TRREB.
Properties with this icon are courtesy of
TRREB.![]()
Welcome to 129 Kimberly Dr., nestled in the heart of Rosedale, one of Hamilton's most sought-after communities. The 3 - bedroom, 3-bathroom home offers approximately 1,500 sq ft of well-designed living space that blends comfort and functionality. Thoughtfully updated and move-in ready, you'll love the modern kitchen (2024) a bright, open space where cooking, prepping, and gathering all come together seamlessly. Step into the heart of the home the living room where a large picture window fills the space with natural light and frames a stunning view of the Hamilton Mountain Escarpment. The upper level features fresh brand new carpet (2024) and a beautiful renovated bedroom (2023), complete with a new window, new closet, and a cozy nook that's perfect for a child's reading corner or play space. With a separate side entrance, this home also offers fantastic flexibility ideal for adding an in-law suite or creating a rental unit for additional income. Situated on a big lot with a spacious backyard, this home perfectly balances indoor comfort with outdoor living. Just steps from Rosedale Arena, King's Forest Golf Club, and the Escarpment Rail Trail, it's ideal for those who love to stay active. Families will value the proximity to Rosedale Elementary and Sir William Chuchill Secondary, while commuters enjoy easy access to the Red Hill Valley Parkway. This is a true all-in-one opportunity!
- HoldoverDays: 90
- Architectural Style: 1 1/2 Storey
- Property Type: Residential Freehold
- Property Sub Type: Detached
- DirectionFaces: West
- GarageType: Detached
- Directions: Kenilworth Ave S & Lawrence Rd
- Tax Year: 2024
- Parking Features: Available
- ParkingSpaces: 4
- Parking Total: 5
- WashroomsType1: 1
- WashroomsType1Level: Second
- WashroomsType2: 1
- WashroomsType2Level: Ground
- WashroomsType3: 1
- WashroomsType3Level: Basement
- BedroomsAboveGrade: 3
- Interior Features: Primary Bedroom - Main Floor, Storage, None
- Basement: Separate Entrance, Finished
- Cooling: Central Air
- HeatSource: Gas
- HeatType: Forced Air
- ConstructionMaterials: Brick
- Roof: Asphalt Shingle
- Sewer: Sewer
- Foundation Details: Concrete
- LotSizeUnits: Feet
- LotDepth: 163
- LotWidth: 42.81
- PropertyFeatures: Golf, Greenbelt/Conservation, Public Transit, Rec./Commun.Centre, School
| School Name | Type | Grades | Catchment | Distance |
|---|---|---|---|---|
| {{ item.school_type }} | {{ item.school_grades }} | {{ item.is_catchment? 'In Catchment': '' }} | {{ item.distance }} |




































