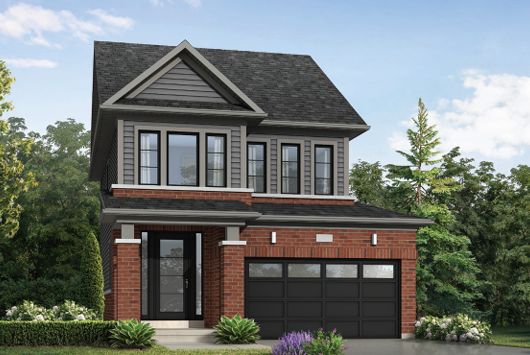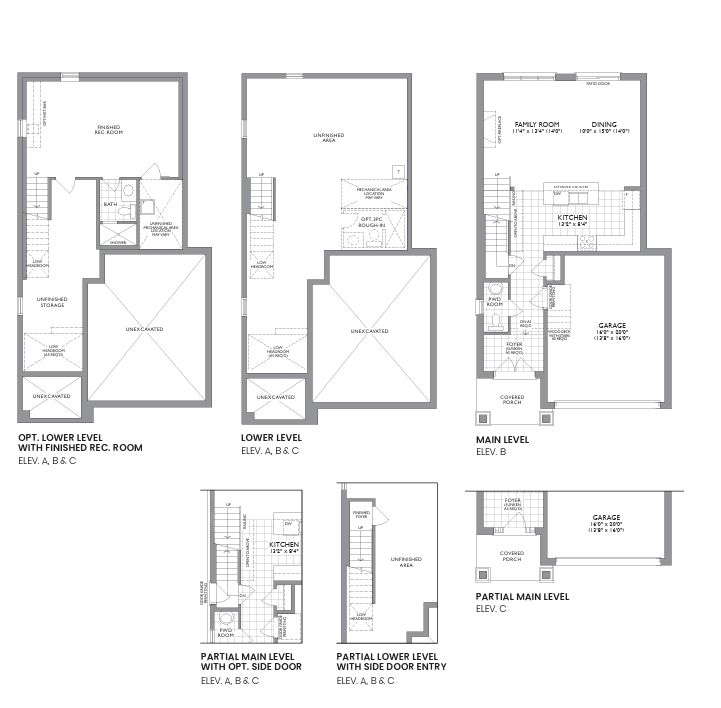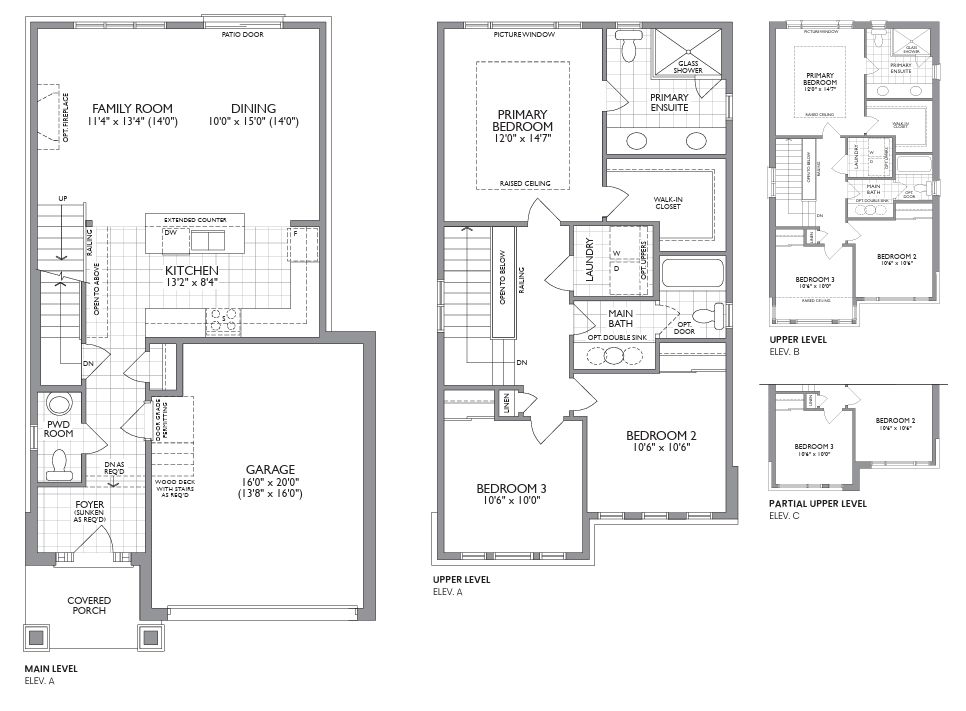$919,990
16 Mayhew Lane, Hamilton, ON L0E 1C0
Binbrook, Hamilton,



 Properties with this icon are courtesy of
TRREB.
Properties with this icon are courtesy of
TRREB.![]()
Welcome to Cachet Homes New Binbrook Community, Inspired by Nature and Only Minutes From Hamilton. The Cameron 33 ft. Model Elevation A - 1604 Sq.ft. Spacious Floor Plan Offers 3 Bedroom Upstairs, 2.5 Baths and an Upstairs Laundry. Main Floor Features 9' Ceilings and 3" Hardwood (in Non-Tiled Areas). The Chef Inspired Kitchen has Quartz or Granite Counters with Undermount Sink, Extended Height Cabinetry and Servery. Incentive Package Provides Décor Dollars for Interior Upgrades and the Cachet "Home Comfort Plus" Smart-Home Package which Features Video Doorbell, Smart Thermostat, Smart Garage Doors, Smart Lock and Many Other State of the Art Features. Extended 9-Month Deposit Schedule ($100K Total Deposit Required)
- HoldoverDays: 90
- Architectural Style: 2-Storey
- Property Type: Residential Freehold
- Property Sub Type: Detached
- DirectionFaces: North
- GarageType: Attached
- Directions: Binbrook Rd and Fletcher Rd
- Tax Year: 2025
- Parking Features: Private
- ParkingSpaces: 2
- Parking Total: 3.5
- WashroomsType1: 1
- WashroomsType1Level: Second
- WashroomsType2: 1
- WashroomsType2Level: Second
- WashroomsType3: 1
- WashroomsType3Level: Ground
- BedroomsAboveGrade: 3
- Interior Features: Other
- Basement: Unfinished
- Cooling: None
- HeatSource: Gas
- HeatType: Forced Air
- LaundryLevel: Upper Level
- ConstructionMaterials: Brick, Vinyl Siding
- Roof: Asphalt Shingle
- Pool Features: None
- Sewer: Sewer
- Foundation Details: Poured Concrete
- LotSizeUnits: Feet
- LotDepth: 98
- LotWidth: 33
- PropertyFeatures: Golf, Greenbelt/Conservation, Lake/Pond
| School Name | Type | Grades | Catchment | Distance |
|---|---|---|---|---|
| {{ item.school_type }} | {{ item.school_grades }} | {{ item.is_catchment? 'In Catchment': '' }} | {{ item.distance }} |

