$1,600,000
9565 Oxbow Drive, Middlesex Centre, ON N0L 1R0
Rural Middlesex Centre, Middlesex Centre,
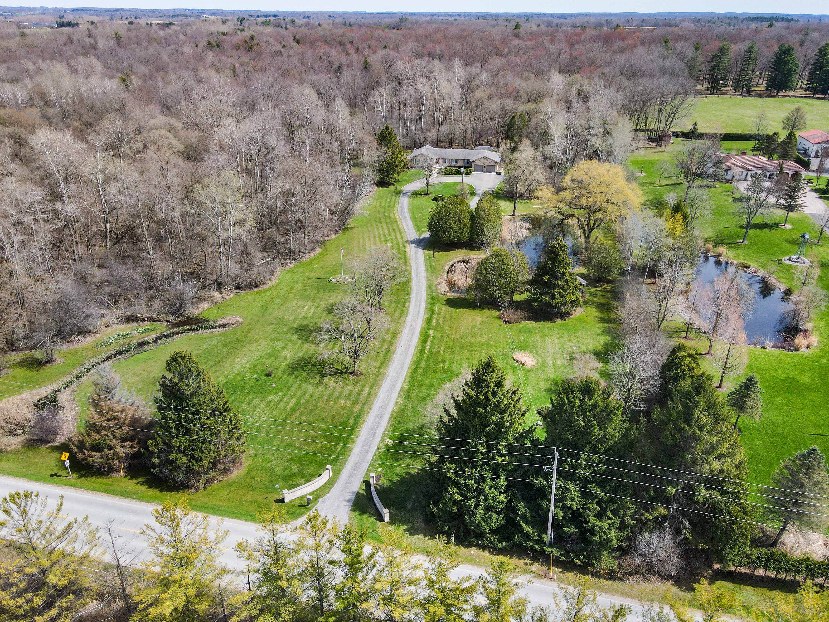




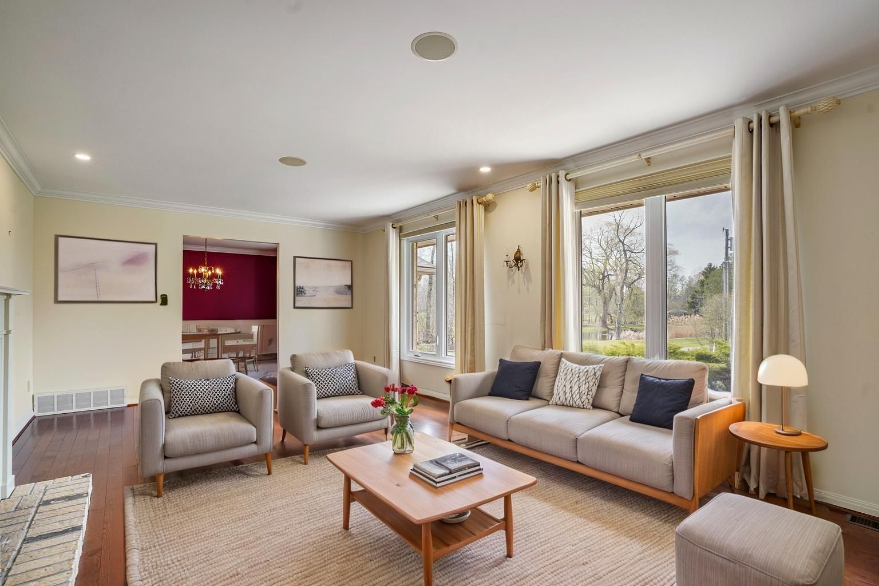













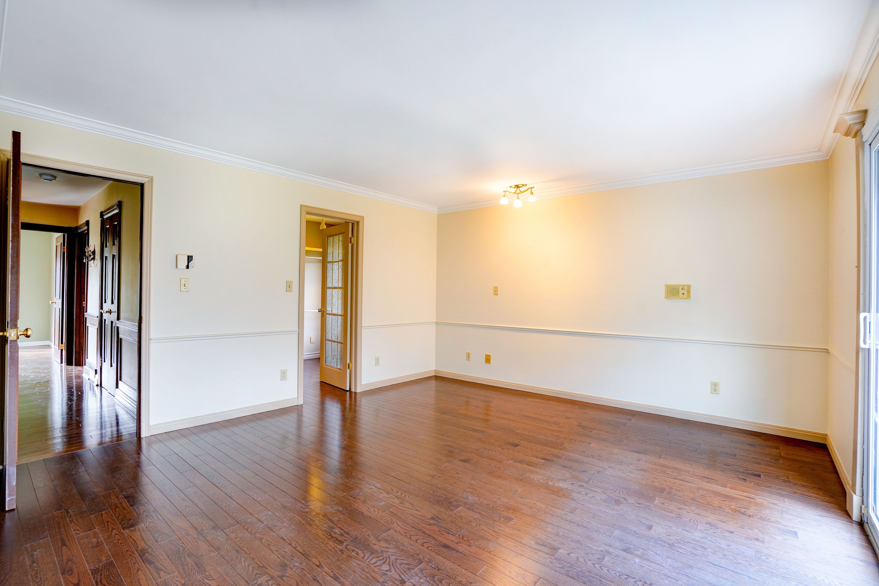
















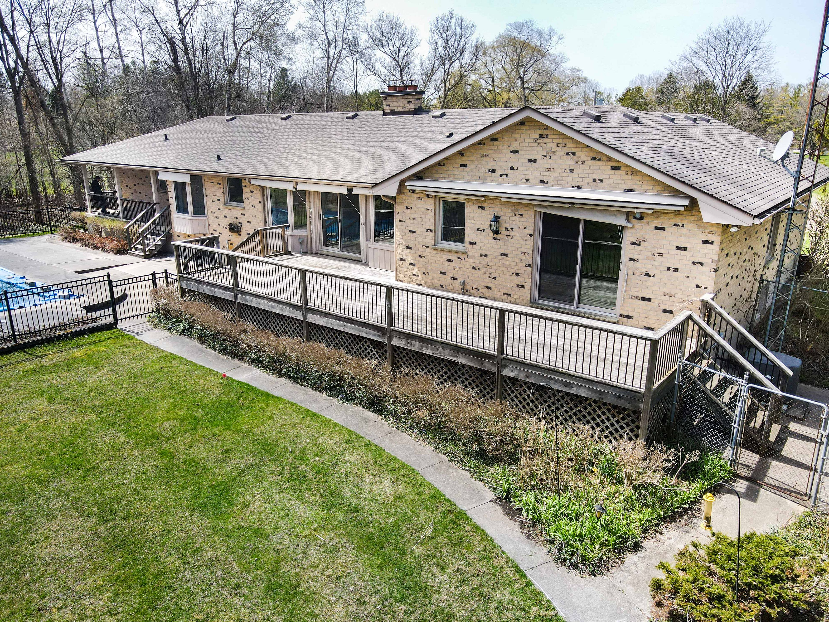





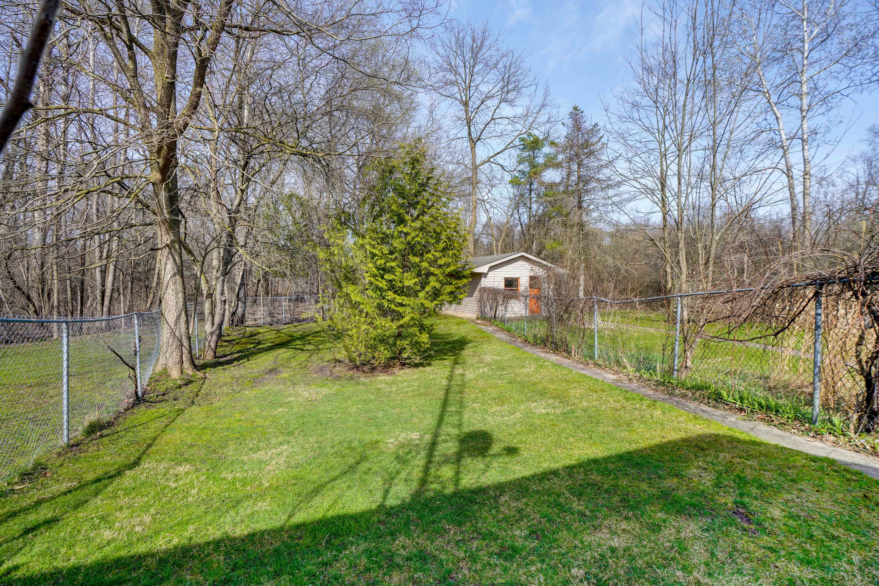
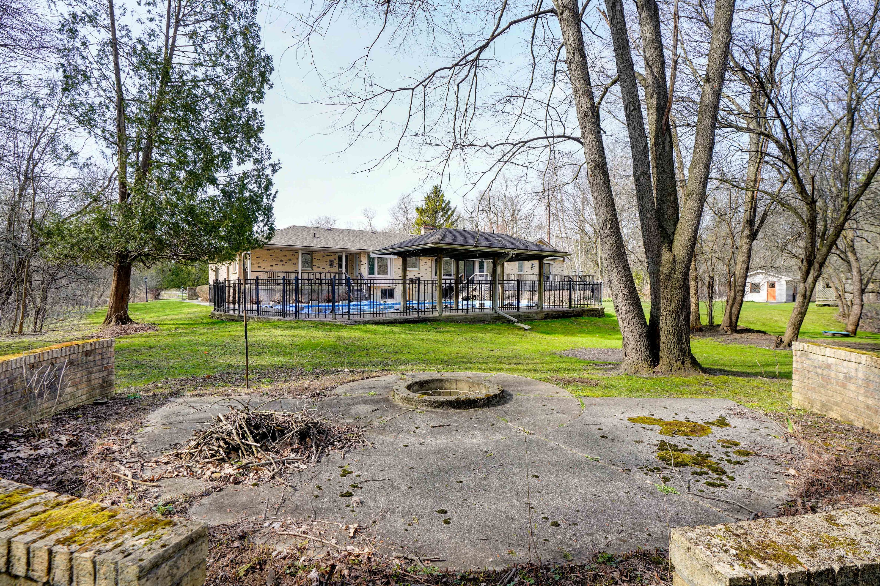




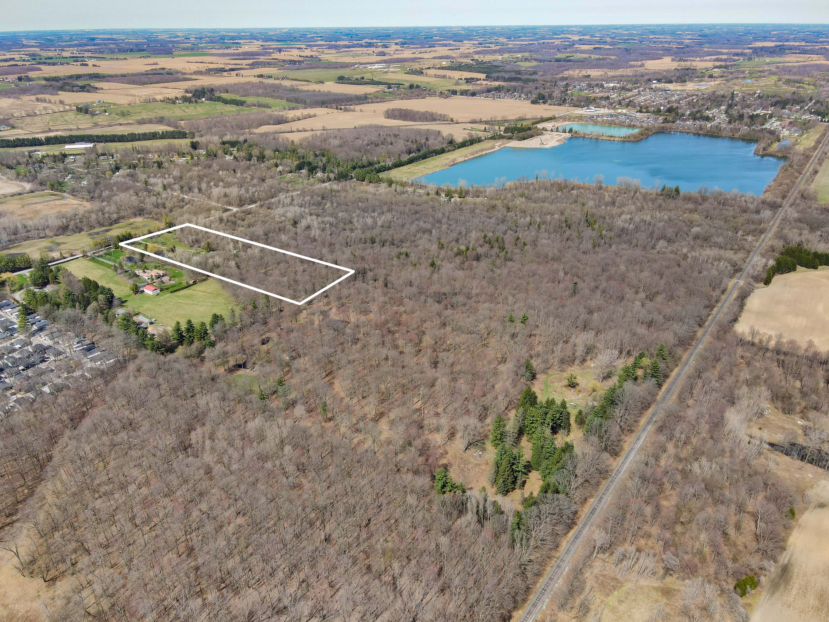

 Properties with this icon are courtesy of
TRREB.
Properties with this icon are courtesy of
TRREB.![]()
Escape to the countryside with this picturesque 10-acre property, offering the perfect blend of privacy, charm, and convenience. Perfectly positioned beyond a scenic circle driveway, this all-brick bungalow exudes warmth and character. Designed for 1 floor living with 3 bedrooms and 2.5 baths, there is plenty of room to raise a family, or enjoy your retirement on this quiet country homestead. Step outside to enjoy the in-ground pool, ideal for summer relaxation, and take in the breathtaking views of your expansive property. Whether you dream of hobby farming, gardening, or simply enjoying the peace of rural life, this property offers it all. Minutes beyond its tranquil setting is the rapidly growing Kilworth area, offering easy access to shopping, dining, and modern conveniences. Some photos have been virtually staged. Don't miss this rare opportunity to own a private retreat with endless possibilities- book your showing today!
- HoldoverDays: 90
- Architectural Style: Bungalow
- Property Type: Residential Freehold
- Property Sub Type: Detached
- DirectionFaces: South
- GarageType: Attached
- Directions: Take Oxford St W to Kilworth, continue onto Glendon Dr. Turn right onto Amiens Rd, turn right onto Oxbow Dr. Property is on right side of street
- Tax Year: 2024
- Parking Features: Private
- ParkingSpaces: 20
- Parking Total: 22
- WashroomsType1: 1
- WashroomsType1Level: Main
- WashroomsType2: 2
- WashroomsType2Level: Main
- BedroomsAboveGrade: 3
- Fireplaces Total: 2
- Interior Features: Sump Pump
- Basement: Finished, Full
- Cooling: Central Air
- HeatSource: Electric
- HeatType: Forced Air
- LaundryLevel: Main Level
- ConstructionMaterials: Brick
- Exterior Features: Awnings
- Roof: Asphalt Shingle
- Pool Features: Inground
- Sewer: Septic
- Foundation Details: Concrete
- Parcel Number: 096600075
- LotSizeUnits: Feet
- LotDepth: 1152.78
- LotWidth: 302.08
| School Name | Type | Grades | Catchment | Distance |
|---|---|---|---|---|
| {{ item.school_type }} | {{ item.school_grades }} | {{ item.is_catchment? 'In Catchment': '' }} | {{ item.distance }} |



























































