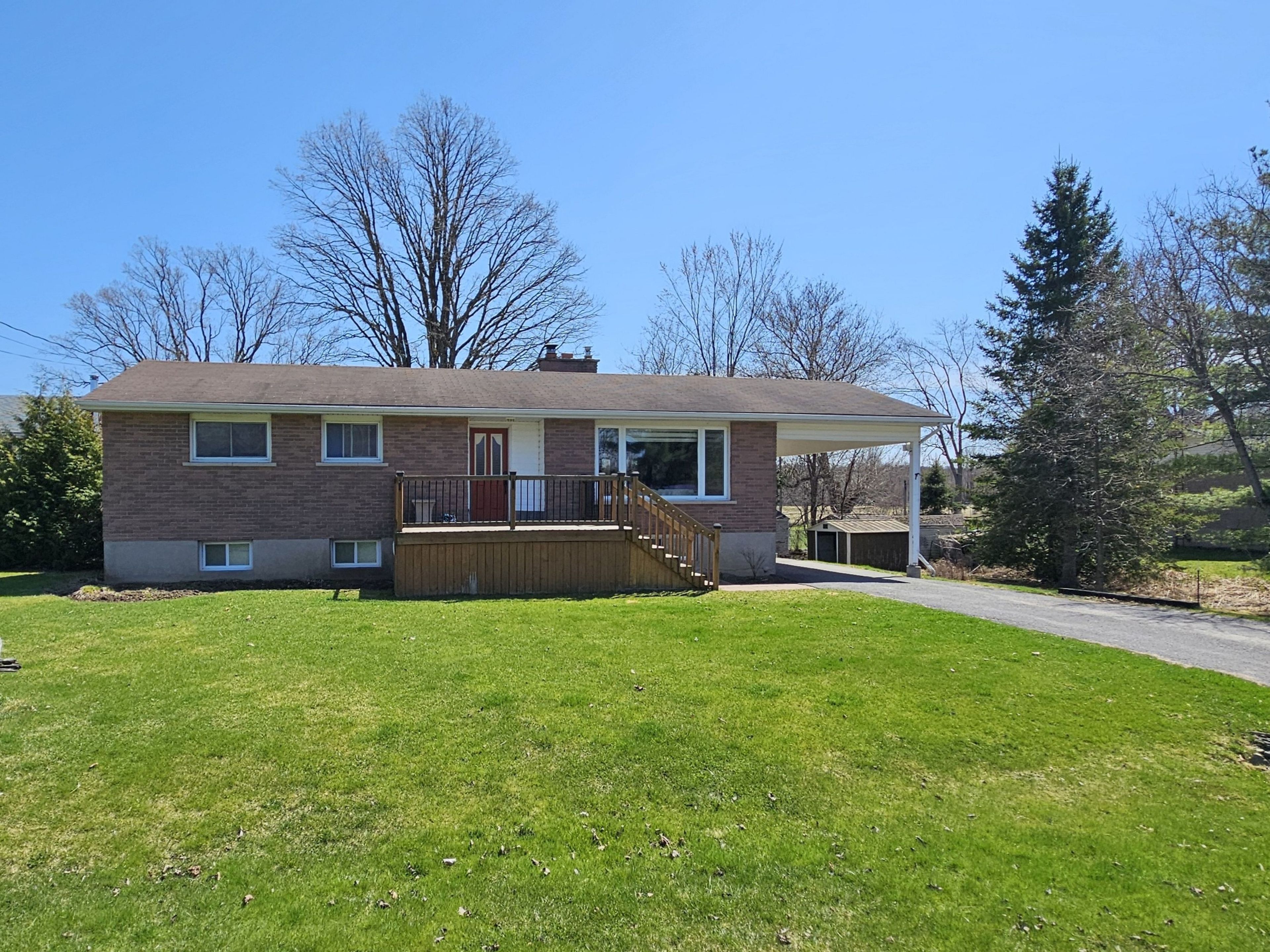$529,900
2502 Leeman Road, Kingston, ON K0H 1M0
44 - City North of 401, Kingston,






























 Properties with this icon are courtesy of
TRREB.
Properties with this icon are courtesy of
TRREB.![]()
Welcome to 2502 Leeman Road a charming 4-bedroom, 1-bathroom bungalow nestled on a spacious country lot in the heart of Glenburnie. Perfect for first-time buyers, downsizers, or anyone seeking the tranquility of rural living just minutes from Kingston. This well-maintained home features a bright and inviting living space, a functional eat-in kitchen, and a cozy pellet stove and wood burning fireplace to keep things warm and welcoming. The septic system was recently replaced, and includes a rough in for a second bathroom. Surrounded by mature trees and open skies, the property offers privacy and room to roam, with plenty of outdoor space for gardening, entertaining, or simply enjoying nature. The house features several sheds, a lovely spacious sunroom, a tranquil stream that complete this lovely package. Don't miss this opportunity to own a slice of peaceful country living with city conveniences just a short drive away!
- HoldoverDays: 60
- Architectural Style: 1 Storey/Apt
- Property Type: Residential Freehold
- Property Sub Type: Detached
- DirectionFaces: East
- GarageType: Carport
- Directions: Sydenham Rd to Unity Rd to Leeman Rd
- Tax Year: 2025
- Parking Features: Private
- ParkingSpaces: 2
- Parking Total: 3
- WashroomsType1: 1
- WashroomsType1Level: Main
- BedroomsAboveGrade: 3
- BedroomsBelowGrade: 1
- Interior Features: Carpet Free, Rough-In Bath
- Basement: Full, Partially Finished
- Cooling: Central Air
- HeatSource: Oil
- HeatType: Other
- ConstructionMaterials: Brick, Vinyl Siding
- Roof: Asphalt Shingle
- Sewer: Septic
- Water Source: Drilled Well
- Foundation Details: Block
- Parcel Number: 362930166
- LotSizeUnits: Feet
- LotDepth: 200.06
- LotWidth: 100.02
| School Name | Type | Grades | Catchment | Distance |
|---|---|---|---|---|
| {{ item.school_type }} | {{ item.school_grades }} | {{ item.is_catchment? 'In Catchment': '' }} | {{ item.distance }} |







































