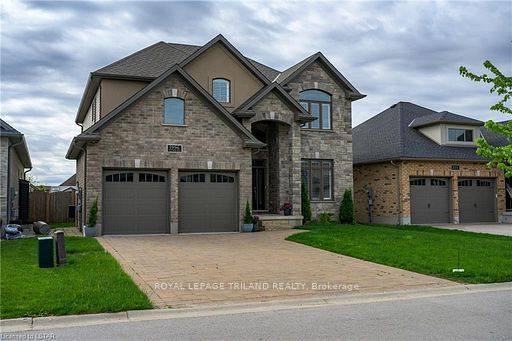$3,400
1996 WESTWICK Walk, London, ON N6P 0A3
South V, London,


















































 Properties with this icon are courtesy of
TRREB.
Properties with this icon are courtesy of
TRREB.![]()
FOR LEASE-$3,400/Month + Utilities. FABULOUS Executive 4 Bedroom, 3.5 Bath, 2 Storey Home Located FOXWOOD CROSSING in Lovely LAMBETH! Beautifully Upgraded Inside and Out! 2692 sq. ft. plus 43 sq ft of Open Space Featuring Quality Finishes throughout! Granite Counters, Rich Engineered hardwood floors. Spacious Dining Room Features Unique Butlers pantry with Sink and space for future Under Counter Fridge leading to kitchen. Upgraded kitchen cabinetry with large island overlooking the Great Room with Cozy Gas Fireplace. Spacious master Bedroom with luxury 5 piece ensuite. NOTE: 3 FULL Baths on second Level!!(Includes TWO Ensuites!) Vaulted ceiling in fourth bedroom. Fabulous home for entertaining! Excellent South/West Location. Close to Several Popular Amenities and easy access to the 401 and 402! IMMEDIATE OCCUPANCY AVAILABLE!
- HoldoverDays: 60
- Architectural Style: 2-Storey
- Property Type: Residential Freehold
- Property Sub Type: Detached
- DirectionFaces: North
- GarageType: Attached
- Directions: Foxwood Crossing -Lambeth
- Parking Features: Inside Entry, Private
- ParkingSpaces: 2
- Parking Total: 4
- WashroomsType1: 1
- WashroomsType1Level: Main
- WashroomsType2: 1
- WashroomsType2Level: Second
- WashroomsType3: 1
- WashroomsType3Level: Second
- WashroomsType4: 1
- WashroomsType4Level: Second
- BedroomsAboveGrade: 4
- Fireplaces Total: 1
- Interior Features: Auto Garage Door Remote, Water Heater
- Basement: Unfinished, Full
- Cooling: Central Air
- HeatSource: Gas
- HeatType: Forced Air
- LaundryLevel: Main Level
- ConstructionMaterials: Brick Front, Vinyl Siding
- Exterior Features: Deck
- Roof: Asphalt Shingle
- Sewer: Sewer
- Foundation Details: Poured Concrete
- Parcel Number: 082130367
- LotSizeUnits: Feet
- LotDepth: 114.83
- LotWidth: 49.21
| School Name | Type | Grades | Catchment | Distance |
|---|---|---|---|---|
| {{ item.school_type }} | {{ item.school_grades }} | {{ item.is_catchment? 'In Catchment': '' }} | {{ item.distance }} |



























































