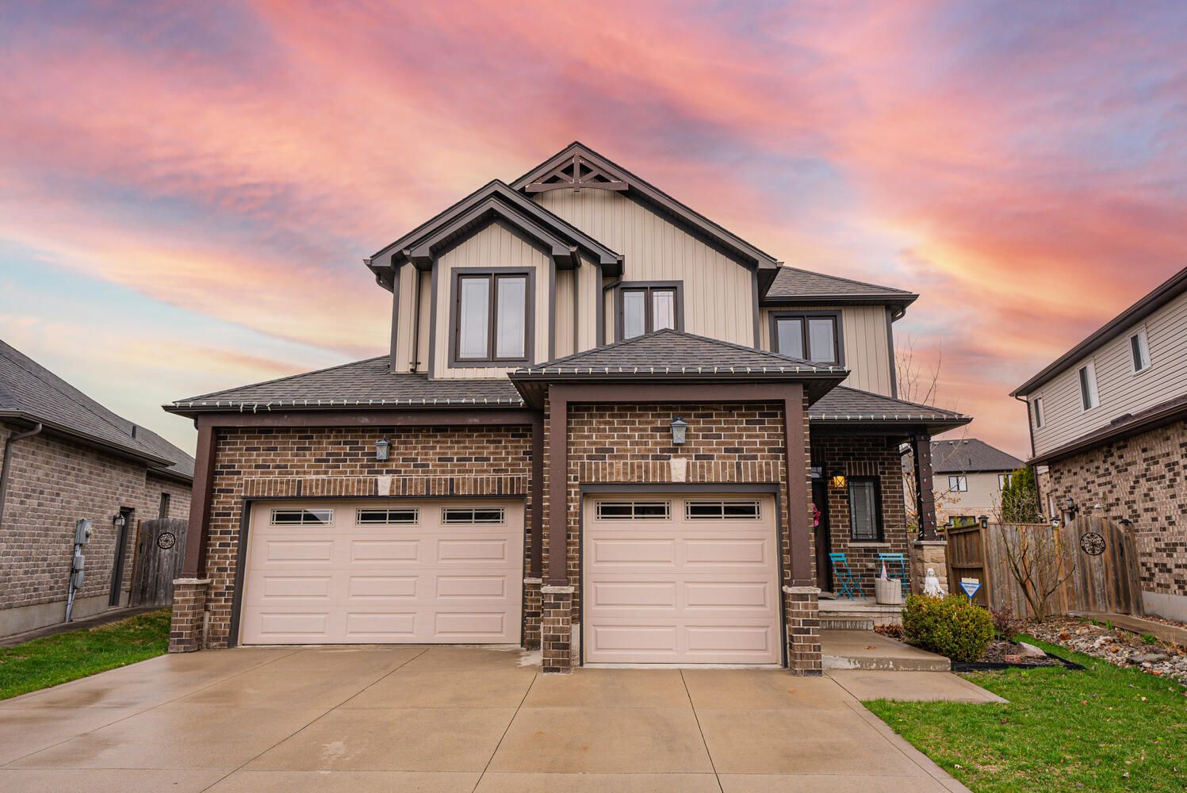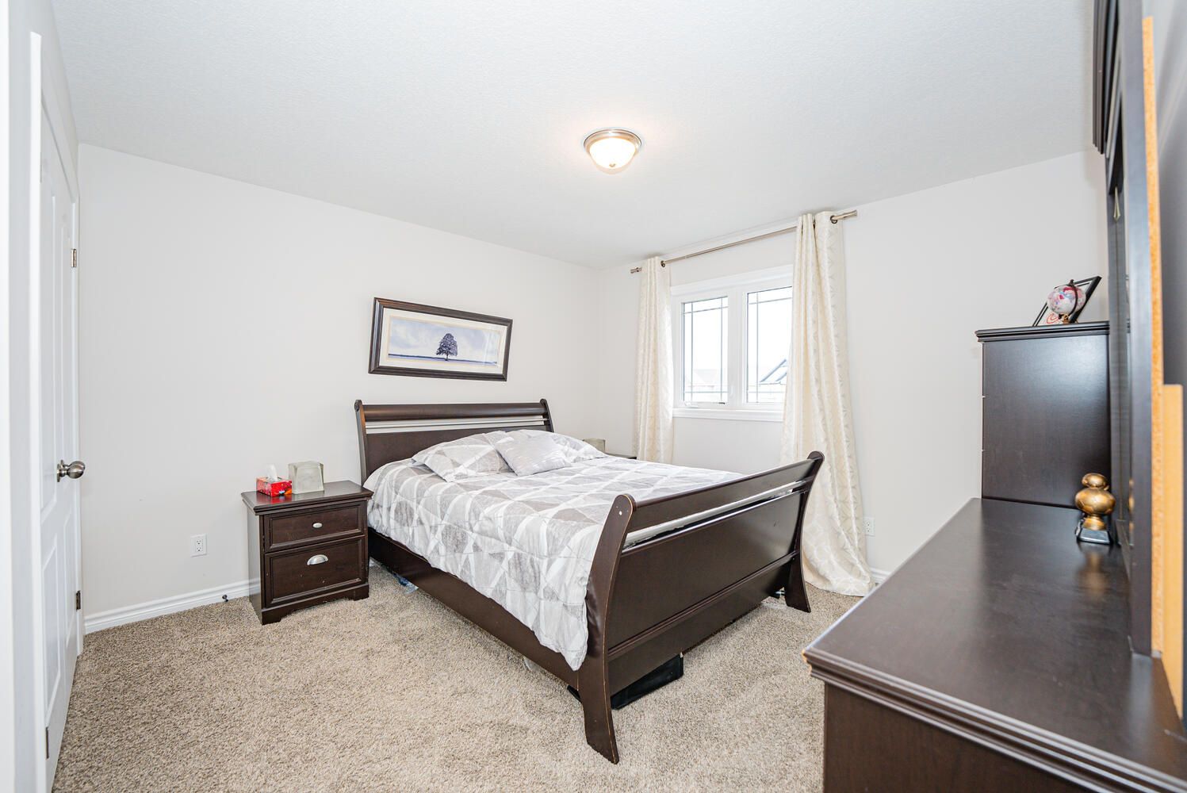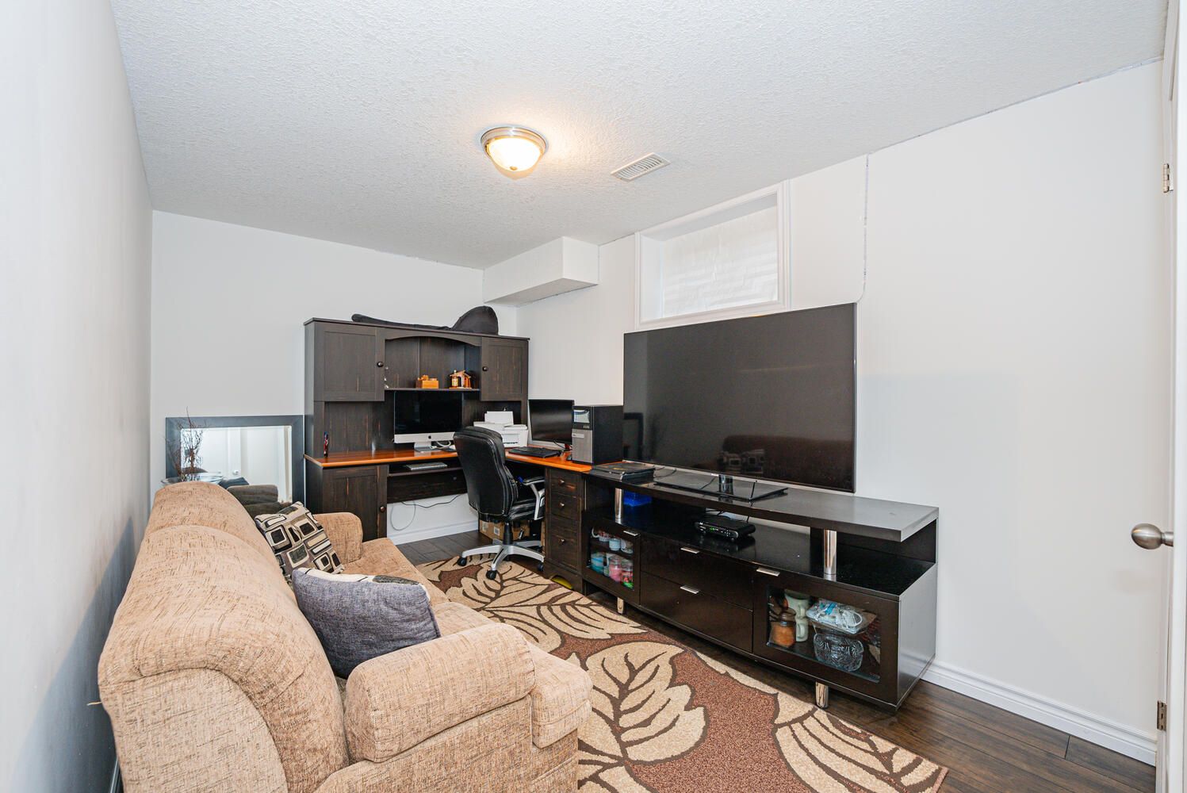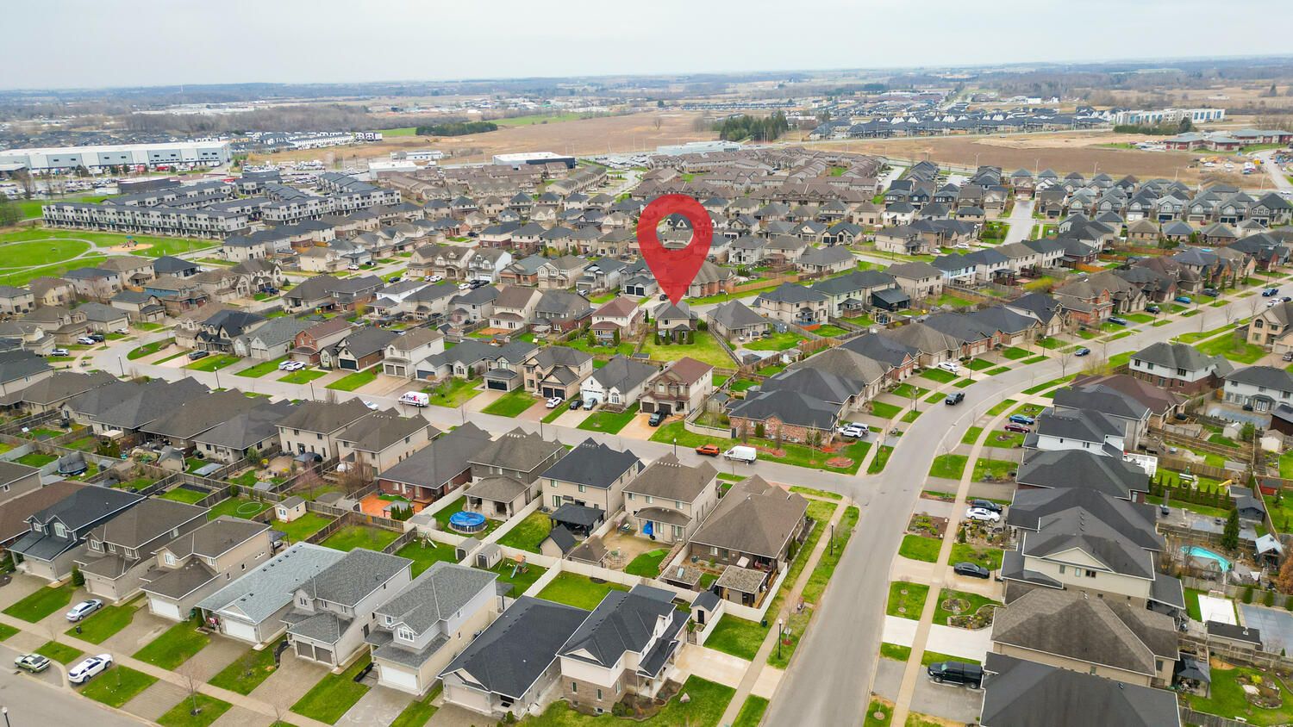$999,000
3181 Jinnies Street, London South, ON N6L 0C2
South W, London South,


















































 Properties with this icon are courtesy of
TRREB.
Properties with this icon are courtesy of
TRREB.![]()
Absolute Show Stopper!!! One Of The Demanding Neighborhood In London. Immaculate 4+1 Bedroom Detached Home W 4 Washroom Approximate 3100 Living, Space, 3 Car Garage, Com Living/Dining Rm W Crown Moulding, Sep Family Room, Main Floor 9" Ceiling, Open Concept, Upgraded Kitchen W River White Granite/ Waterfall Island/Expresso Tone Cabinetry/Pantry/S/S Appliances/Chrome Fusion Backsplash, Breakfast Area W/O To Deck With Breathtaking View Of Fence Backyard Can Put Inground Pool And Greenery Come Together To Create The Ultimate Outdoor Living Experience, 2nd Floor Master Suite W Upgraded Washroom W Double Sink & W/I Closet, The Other 3 Good Size Room With Closet & Windows With Jack & Jill, Finished 1 Bedroom Basement With 2 Pc Bath, Ideal For An In-law Suite, Providing Flexibility & Privacy for Extended Family, This Home is Close To Shopping, Dining, Parks, Schools, With Easy Access To Transit, Major Highways. Close To Victoria Hospital, Sports Complexes, Convenience Is key.
- Architectural Style: 2-Storey
- Property Type: Residential Freehold
- Property Sub Type: Detached
- DirectionFaces: North
- GarageType: Attached
- Directions: Singleton Ave To Jinnies St
- Tax Year: 2024
- Parking Features: Private
- ParkingSpaces: 5
- Parking Total: 8
- WashroomsType1: 1
- WashroomsType1Level: Main
- WashroomsType2: 1
- WashroomsType2Level: Second
- WashroomsType3: 1
- WashroomsType3Level: Second
- WashroomsType4: 1
- WashroomsType4Level: Basement
- BedroomsAboveGrade: 4
- BedroomsBelowGrade: 1
- Interior Features: Water Heater
- Basement: Finished
- Cooling: Central Air
- HeatSource: Gas
- HeatType: Forced Air
- ConstructionMaterials: Shingle
- Roof: Asphalt Shingle
- Sewer: Sewer
- Foundation Details: Poured Concrete
- LotSizeUnits: Feet
- LotDepth: 148.45
- LotWidth: 41.61
| School Name | Type | Grades | Catchment | Distance |
|---|---|---|---|---|
| {{ item.school_type }} | {{ item.school_grades }} | {{ item.is_catchment? 'In Catchment': '' }} | {{ item.distance }} |



























































