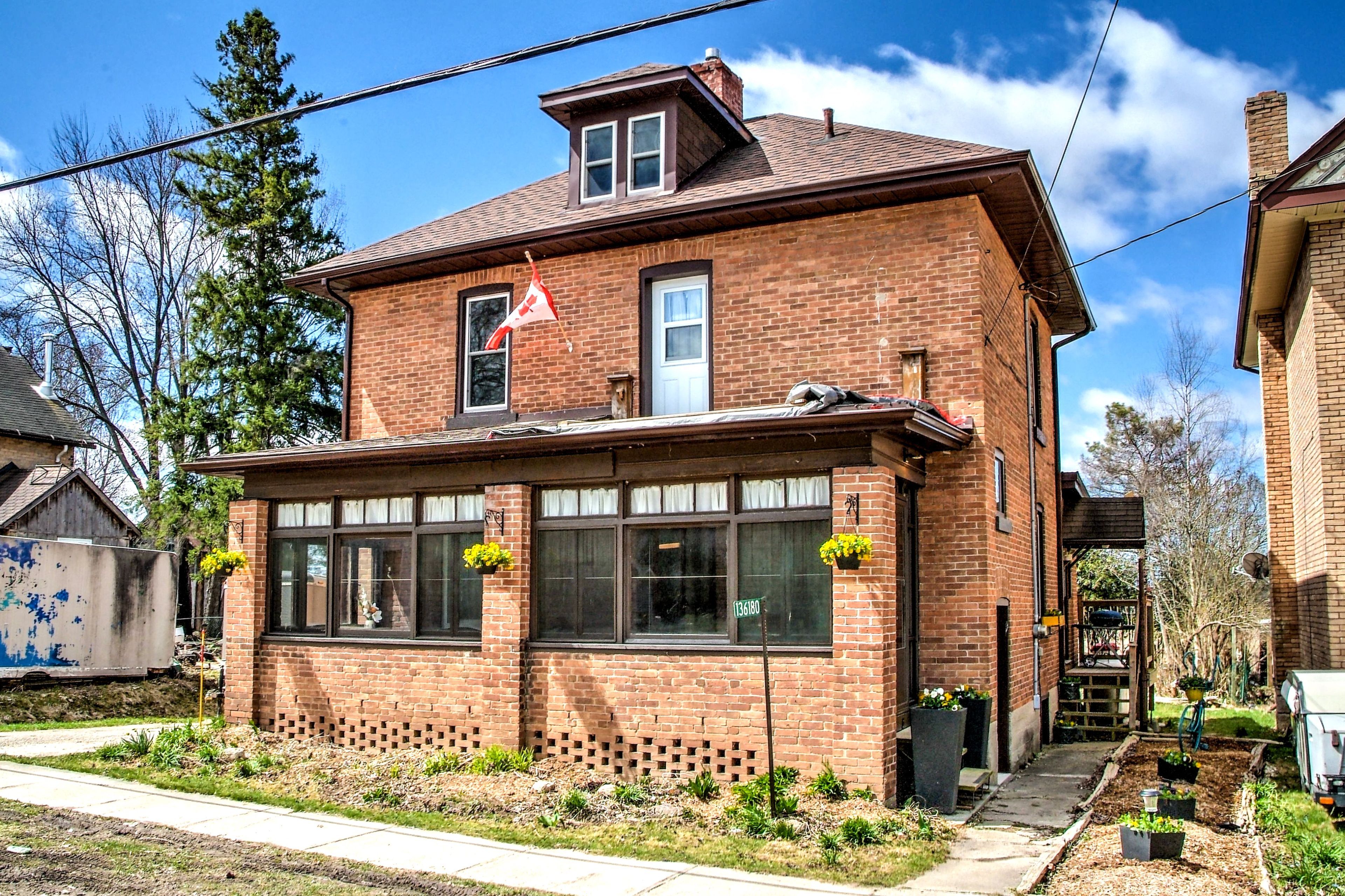$389,900
136180 Concession 8 Concession, Chatsworth, ON N0H 1K0
Chatsworth, Chatsworth,


















































 Properties with this icon are courtesy of
TRREB.
Properties with this icon are courtesy of
TRREB.![]()
Charming century home in the community of Desboro, bursting with character and completely updated. This 3 bedroom, 1.5 bath home boasts original hardwood floors, pocket doors, high ceilings, and many other features one would hope to find in a historical home. Plus, it also has updated electrical, updated plumbing, new windows (2020) new exterior doors (2020), a new propane FA furnace (2021), roof shingled in 2016, and new eavestroughs (2024), making this house truly move-in ready! A spacious sun porch, garage/workshop, and large yard with storage shed complete the package. All this only 20 minutes to Owen Sound or 25 minutes to Hanover.
- HoldoverDays: 90
- Architectural Style: 2-Storey
- Property Type: Residential Freehold
- Property Sub Type: Detached
- DirectionFaces: West
- GarageType: Attached
- Directions: Third property on the right (west), traveling south from Grey Rd 40 on Concession 8.
- Tax Year: 2024
- ParkingSpaces: 2
- Parking Total: 3
- WashroomsType1: 1
- WashroomsType1Level: Second
- WashroomsType2: 1
- WashroomsType2Level: Main
- BedroomsAboveGrade: 3
- Interior Features: Water Heater Owned
- Basement: Unfinished
- Cooling: Central Air
- HeatSource: Propane
- HeatType: Forced Air
- LaundryLevel: Main Level
- ConstructionMaterials: Brick
- Roof: Asphalt Shingle
- Sewer: Septic
- Water Source: Drilled Well
- Foundation Details: Concrete, Stone
- Parcel Number: 371900167
- LotSizeUnits: Feet
- LotDepth: 131.39
- LotWidth: 50.31
- PropertyFeatures: Level, Place Of Worship
| School Name | Type | Grades | Catchment | Distance |
|---|---|---|---|---|
| {{ item.school_type }} | {{ item.school_grades }} | {{ item.is_catchment? 'In Catchment': '' }} | {{ item.distance }} |



























































