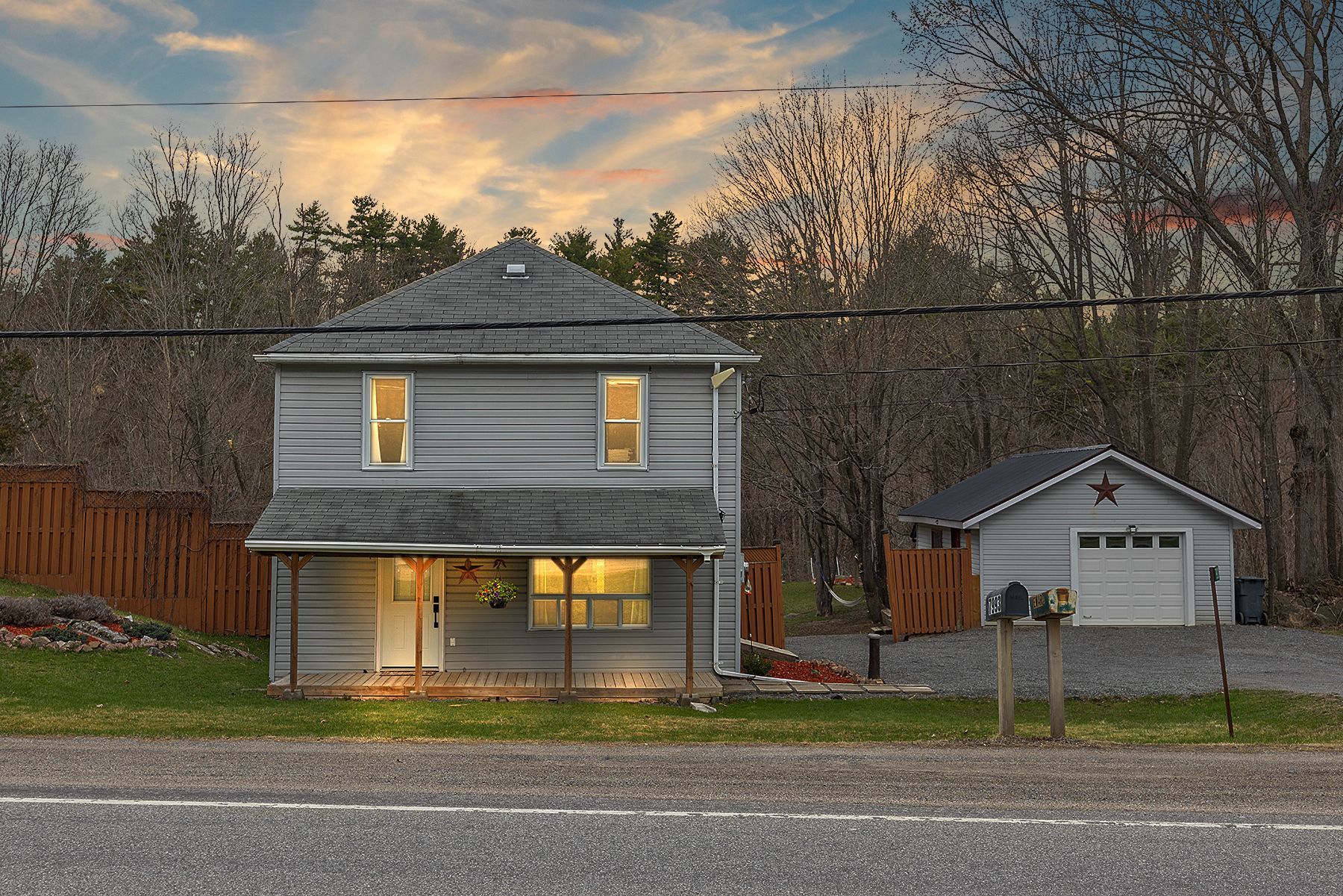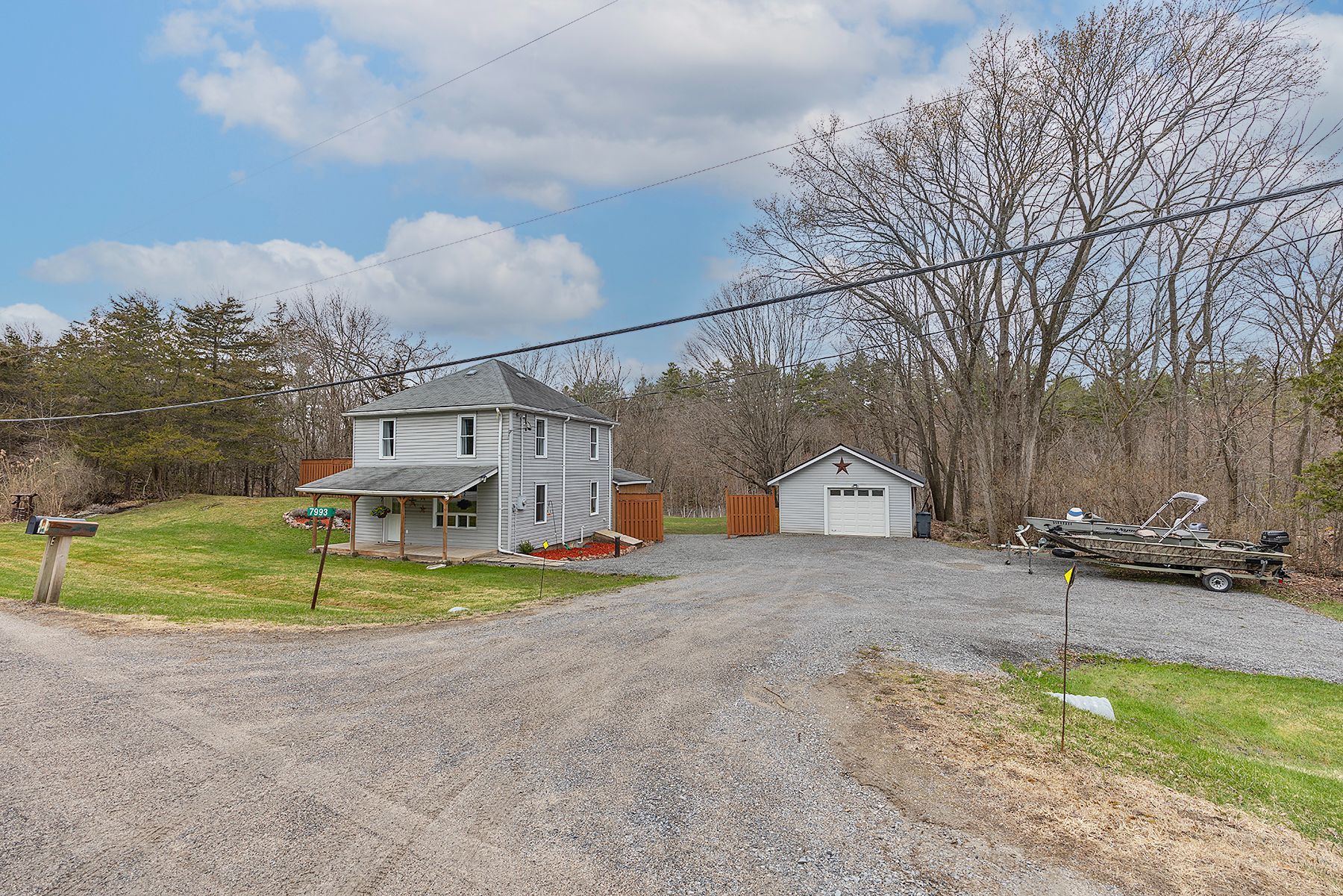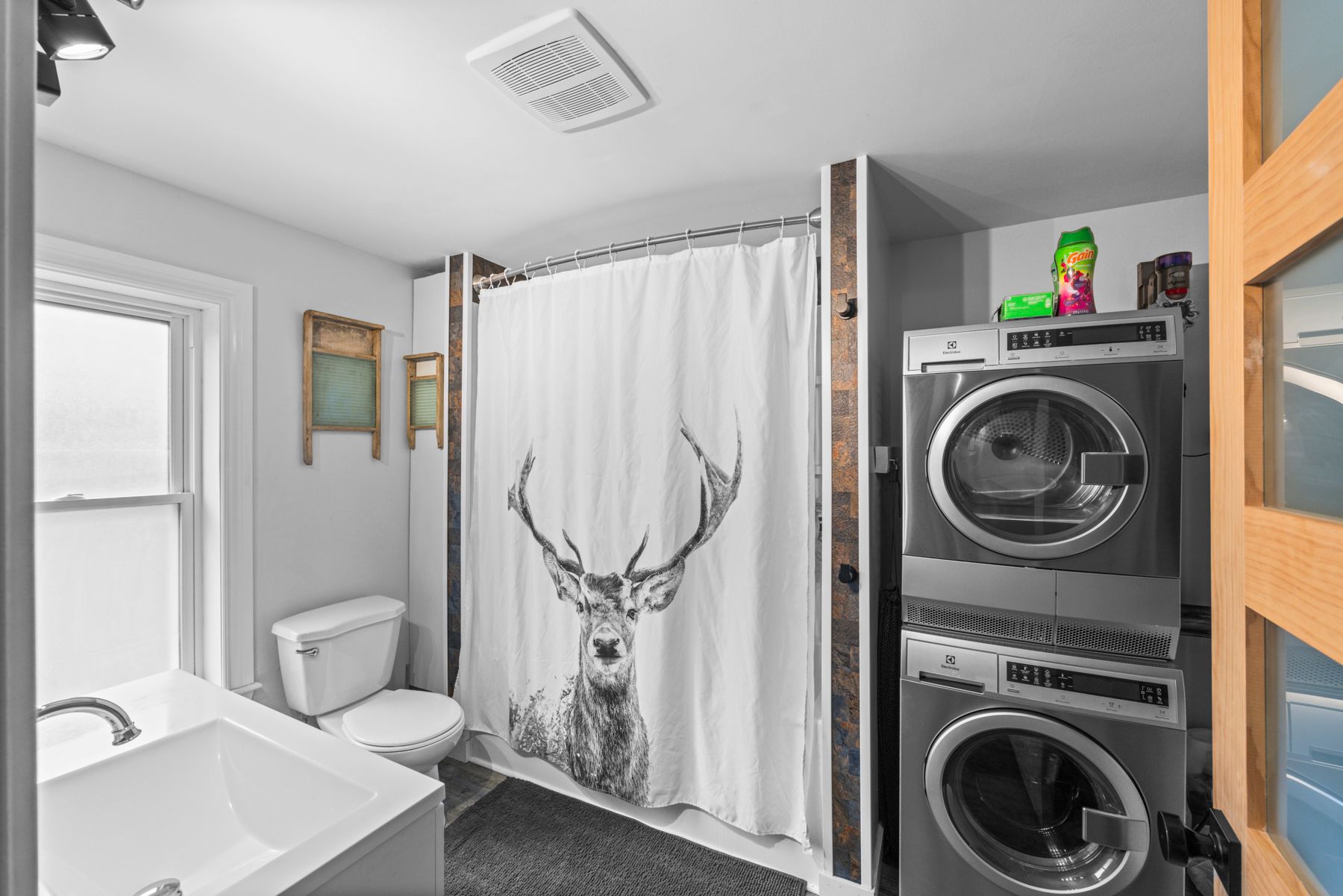$475,000
7993 Perth Road, Frontenac, ON K0K 2L0
47 - Frontenac South, Frontenac,


















































 Properties with this icon are courtesy of
TRREB.
Properties with this icon are courtesy of
TRREB.![]()
Charming 2-Story Home Near Buck Lake Ideal for First-Time Buyers! Welcome to your new home nestled in the heart of cottage country! This cozy 2-bedroom, 2-story home is perfect for first-time buyers or small families looking to settle in a peaceful, nature-rich setting. Located just moments from Buck Lake, Loon Lake, Devil Lake, and more, you'll have endless opportunities for boating, fishing, and outdoor adventure right at your doorstep.Step inside to discover numerous upgrades including new flooring, a modern furnace, and efficient air conditioning all adding comfort and style to this inviting home. The spacious private backyard is perfect for kids, pets, or simply relaxing in your own green space.Need extra storage or a spot for your toys? The 18' x 30' detached garage with power has you covered whether it's for your car, boat, or workshop needs.Enjoy scenic drives to the charming village of Westport or take a quick 20-minute drive into Kingston for city conveniences. Don't miss this opportunity to own a beautifully upgraded home in a serene setting. Book your personal viewing today and see how this house can become your forever home!
- HoldoverDays: 60
- Architectural Style: 2-Storey
- Property Type: Residential Freehold
- Property Sub Type: Detached
- DirectionFaces: East
- GarageType: Detached
- Directions: From Kingston North on CR10 (Division Street) to 7993 just north of the Buck Lake Boat Ramp
- Tax Year: 2024
- Parking Features: Private
- ParkingSpaces: 4
- Parking Total: 6
- WashroomsType1: 1
- WashroomsType1Level: Second
- BedroomsAboveGrade: 2
- Interior Features: Water Heater
- Basement: Partial Basement
- Cooling: Central Air
- HeatSource: Propane
- HeatType: Forced Air
- LaundryLevel: Upper Level
- ConstructionMaterials: Vinyl Siding
- Exterior Features: Landscaped
- Roof: Asphalt Shingle
- Sewer: Septic
- Water Source: Drilled Well
- Foundation Details: Concrete Block
- Parcel Number: 362490218
- LotSizeUnits: Feet
- LotDepth: 150
- LotWidth: 125.02
- PropertyFeatures: Ravine, Wooded/Treed
| School Name | Type | Grades | Catchment | Distance |
|---|---|---|---|---|
| {{ item.school_type }} | {{ item.school_grades }} | {{ item.is_catchment? 'In Catchment': '' }} | {{ item.distance }} |



























































