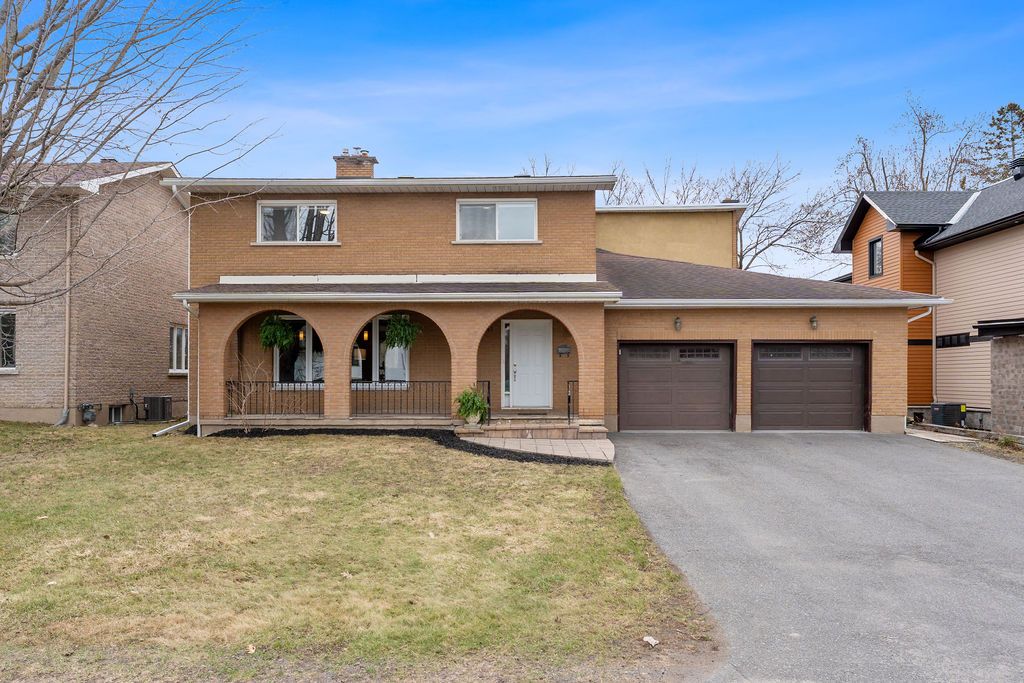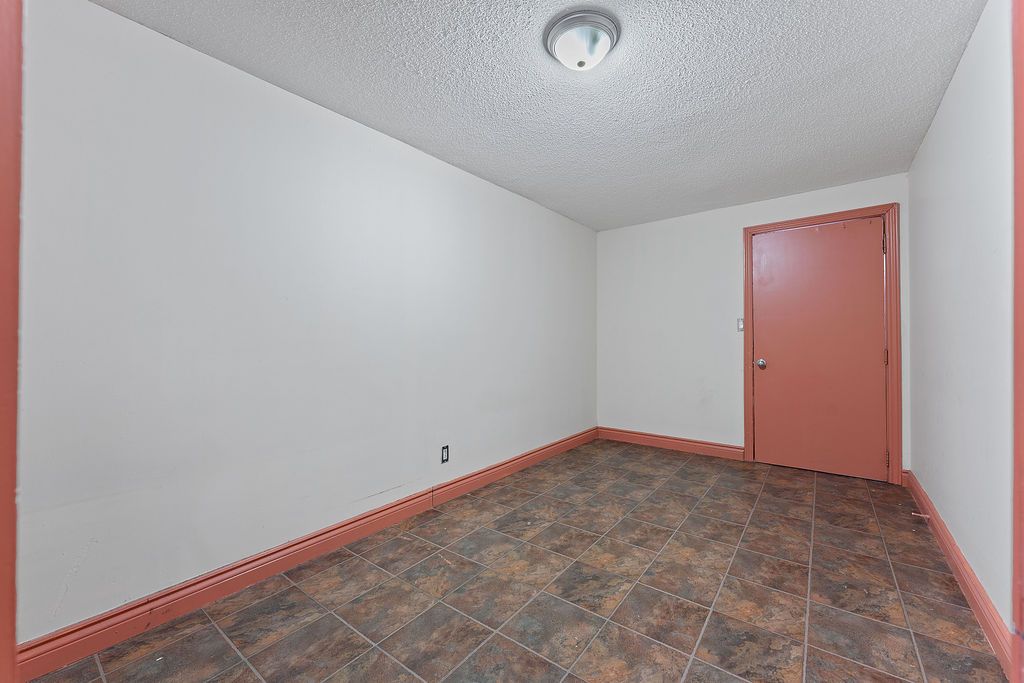$1,049,000
62 Chippewa Avenue, MeadowlandsCrestviewandArea, ON K2G 1Y2
7301 - Meadowlands/St. Claire Gardens, Meadowlands - Crestview and Area,


















































 Properties with this icon are courtesy of
TRREB.
Properties with this icon are courtesy of
TRREB.![]()
Stunning and spacious home in sought-after City View (St. Claire Gardens), offering over 2,500 sq ft above grade plus a generous lower-level secondary suite. The main dwelling features 4 large bedrooms upstairs and 3 bathrooms, including a private ensuite in the primary bedroom. Hardwood and tile flooring throughout, no carpet. Enjoy a bright living room, separate family room with a wood-burning fireplace, a south-facing rear deck, and an upper-level balcony. The lower suite includes a private side entrance, its own garage space with inside access, 2 full bathrooms, a bedroom, kitchen, living room, and a den, ideal for multigenerational living or rental income. Built in 1975, this home includes 3 fireplaces (2 gas) and has seen numerous updates: A/C, roof, windows, door hardware, and railing. Walk to College Square, Merivale Rd, Baseline transit, and Algonquin College.
- HoldoverDays: 60
- Architectural Style: 2-Storey
- Property Type: Residential Freehold
- Property Sub Type: Detached
- DirectionFaces: South
- GarageType: Attached
- Directions: Head east on Baseline Rd from Woodroffe Ave to Cordova St. From Cordova St take 2nd left onto Chippewa Ave and continue east to #62 on your right hand side.
- Tax Year: 2024
- ParkingSpaces: 4
- Parking Total: 6
- WashroomsType1: 1
- WashroomsType1Level: Main
- WashroomsType2: 1
- WashroomsType2Level: Second
- WashroomsType3: 1
- WashroomsType3Level: Second
- WashroomsType4: 1
- WashroomsType4Level: Basement
- WashroomsType5: 1
- WashroomsType5Level: Basement
- BedroomsAboveGrade: 4
- BedroomsBelowGrade: 1
- Fireplaces Total: 3
- Interior Features: Water Heater Owned, Accessory Apartment, In-Law Suite
- Basement: Separate Entrance, Apartment
- Cooling: Central Air
- HeatSource: Gas
- HeatType: Forced Air
- LaundryLevel: Main Level
- ConstructionMaterials: Brick, Stucco (Plaster)
- Roof: Asphalt Shingle
- Sewer: Sewer
- Foundation Details: Poured Concrete
- Parcel Number: 046880069
- LotSizeUnits: Feet
- LotDepth: 90
- LotWidth: 68.5
- PropertyFeatures: Public Transit
| School Name | Type | Grades | Catchment | Distance |
|---|---|---|---|---|
| {{ item.school_type }} | {{ item.school_grades }} | {{ item.is_catchment? 'In Catchment': '' }} | {{ item.distance }} |



























































