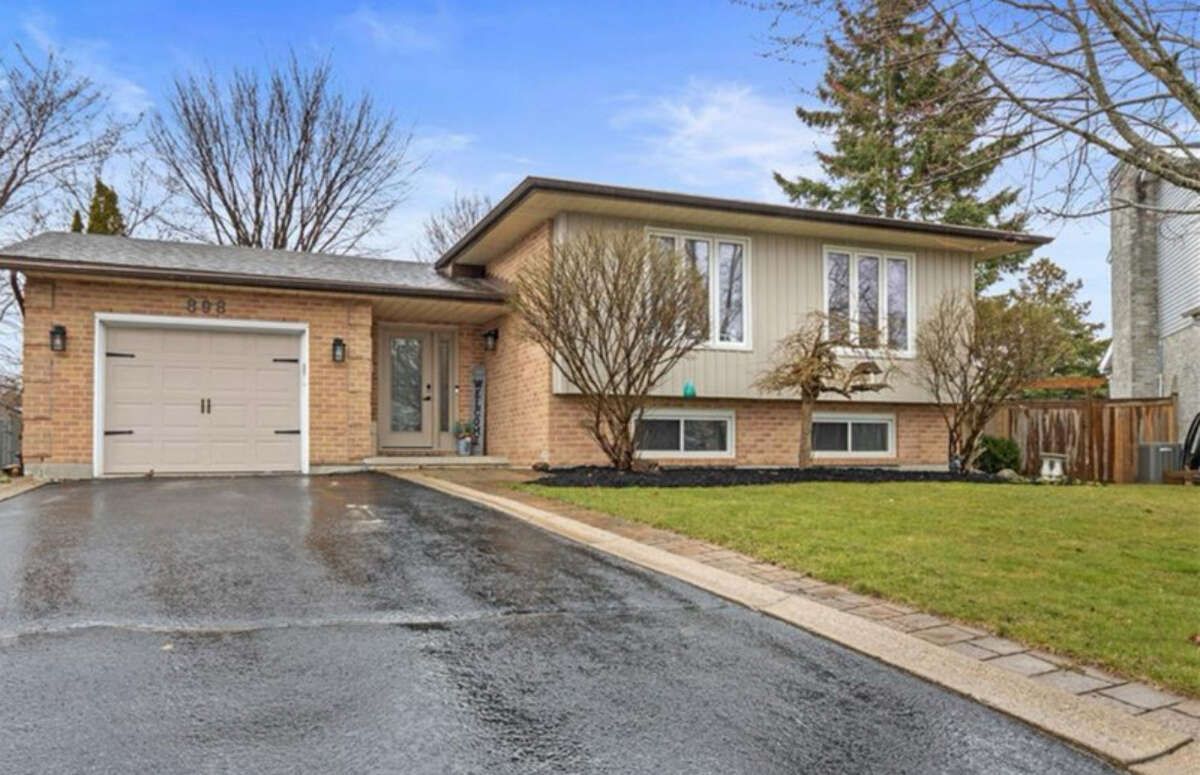$749,900
898 Plainview Place, Kingston, ON K7P 2K3
39 - North of Taylor-Kidd Blvd, Kingston,




















 Properties with this icon are courtesy of
TRREB.
Properties with this icon are courtesy of
TRREB.![]()
For more info on this property, please click the Brochure button. Discover remarkable income potential with this Westend gem, perfectly situated on a quiet cul-de-sac within the coveted Lancaster School and Holy Cross District. The beautifully maintained three-bedroom main home on the upper level features modern finishes and backs onto Dunham Park - ensuring complete privacy with no rear neighbors. The lower level offers two self-contained rental units: a one-bedroom apartment (currently tenanted) complete with full kitchen, bathroom, and in-suite laundry; and an additional large bedroom suite, presently rented by international students attending Queens University. Outside, enjoy a spacious, fully fenced yard with direct access to park trails and Lancaster Elementary, plus two newer storage sheds and an attached single-car garage. With new shingles installed just three years ago, this rare Westend property promises a serene lifestyle for the homeowner and steady, respectful tenants. Don't miss this exceptional opportunity!
- Architectural Style: Sidesplit 3
- Property Type: Residential Freehold
- Property Sub Type: Detached
- DirectionFaces: South
- GarageType: Attached
- Directions: Plainview and Dunham Street
- Tax Year: 2024
- Parking Features: Available
- ParkingSpaces: 3
- Parking Total: 4
- WashroomsType1: 1
- WashroomsType1Level: Main
- WashroomsType2: 1
- WashroomsType2Level: Lower
- BedroomsAboveGrade: 3
- BedroomsBelowGrade: 2
- Interior Features: Accessory Apartment, Auto Garage Door Remote, Carpet Free, Primary Bedroom - Main Floor, Separate Heating Controls, Storage, Water Heater
- Basement: Apartment, Full
- Cooling: Central Air
- HeatSource: Gas
- HeatType: Forced Air
- ConstructionMaterials: Brick, Vinyl Siding
- Roof: Asphalt Shingle
- Sewer: Sewer
- Foundation Details: Concrete
- Parcel Number: 360950007
- LotSizeUnits: Feet
- LotDepth: 134.17
- LotWidth: 42.5
- PropertyFeatures: Cul de Sac/Dead End, Fenced Yard
| School Name | Type | Grades | Catchment | Distance |
|---|---|---|---|---|
| {{ item.school_type }} | {{ item.school_grades }} | {{ item.is_catchment? 'In Catchment': '' }} | {{ item.distance }} |





























