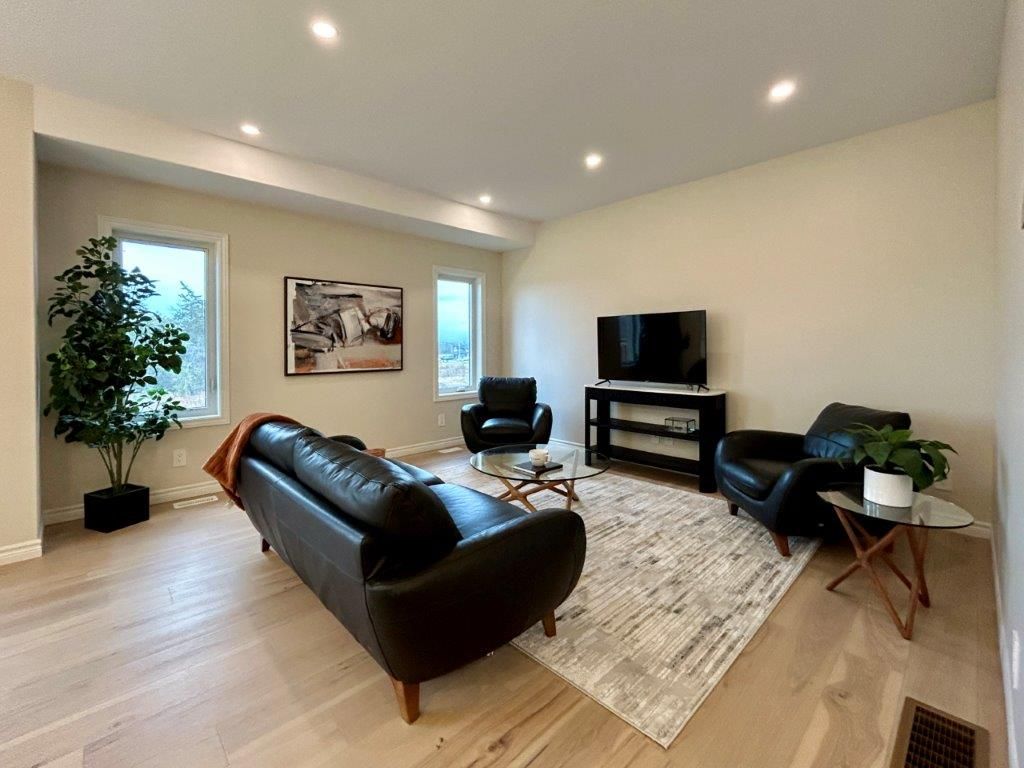$724,400
6 Peace River Street, Belleville, ON K8N 0V4
Thurlow Ward, Belleville,




















 Properties with this icon are courtesy of
TRREB.
Properties with this icon are courtesy of
TRREB.![]()
Welcome to 6 Peace River Street! A beautiful brand new four bedroom detached two-story home complete with walk-out basement conveniently located just north of the 401 in Belleville. The main floor, complete with 9ft ceilings, features an open and bright living room, dining area and kitchen including stainless steel kitchen appliances quality quartz countertops and a convenient corner pantry. The main floor is finished with a powder room, laundry room and spacious foyer. On the second floor, you'll find a beautiful primary suite including en-suite bathroom and walk-in closet as well as three additional bedrooms and a fabulous main bathroom. This home also features an unfinished walkout basement with basement bathroom rough in and an attached two car garage with inside entry.
- Architectural Style: 2-Storey
- Property Type: Residential Freehold
- Property Sub Type: Detached
- DirectionFaces: East
- GarageType: Attached
- Directions: Essex Drive/Athabaska Drive
- Tax Year: 2025
- Parking Features: Private Double
- ParkingSpaces: 2
- Parking Total: 4
- WashroomsType1: 1
- WashroomsType1Level: Main
- WashroomsType2: 2
- WashroomsType2Level: Second
- BedroomsAboveGrade: 4
- Interior Features: ERV/HRV, Rough-In Bath
- Basement: Unfinished, Walk-Out
- Cooling: Central Air
- HeatSource: Gas
- HeatType: Forced Air
- LaundryLevel: Main Level
- ConstructionMaterials: Brick, Stone
- Exterior Features: Deck, Porch
- Roof: Asphalt Shingle
- Sewer: Sewer
- Foundation Details: Poured Concrete
- LotSizeUnits: Metres
- LotDepth: 32
- LotWidth: 11
- PropertyFeatures: Hospital, Library, Park, Place Of Worship, School, School Bus Route
| School Name | Type | Grades | Catchment | Distance |
|---|---|---|---|---|
| {{ item.school_type }} | {{ item.school_grades }} | {{ item.is_catchment? 'In Catchment': '' }} | {{ item.distance }} |





























