$1,200,000
18 Sugar Bush Path, St. Thomas, ON N5R 0K6
St. Thomas, St. Thomas,
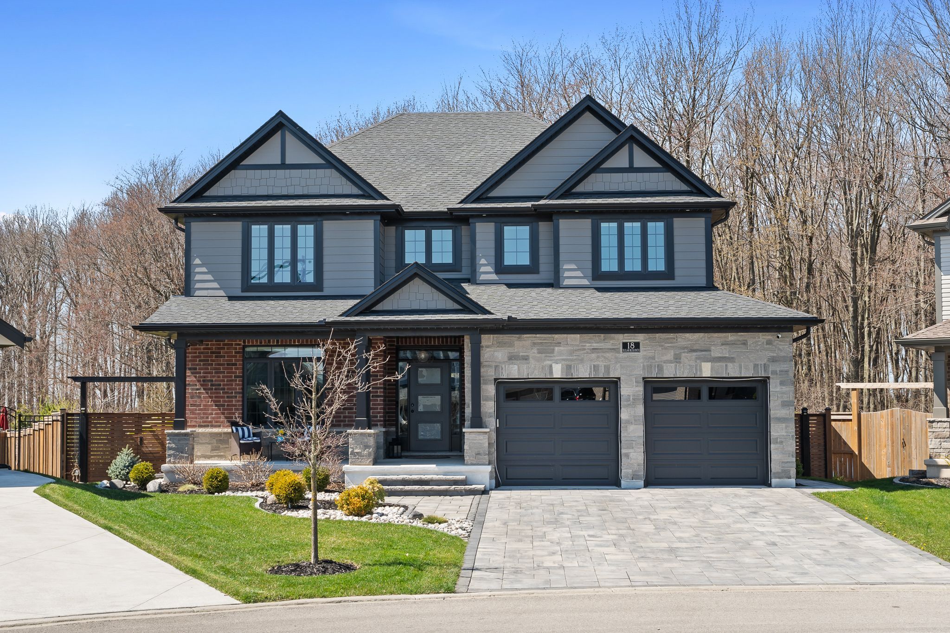








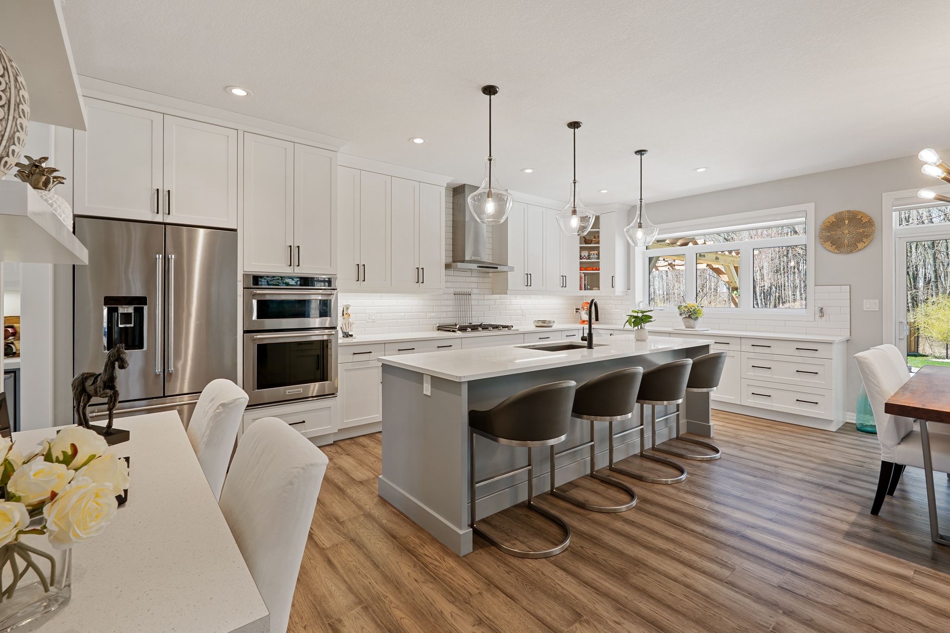








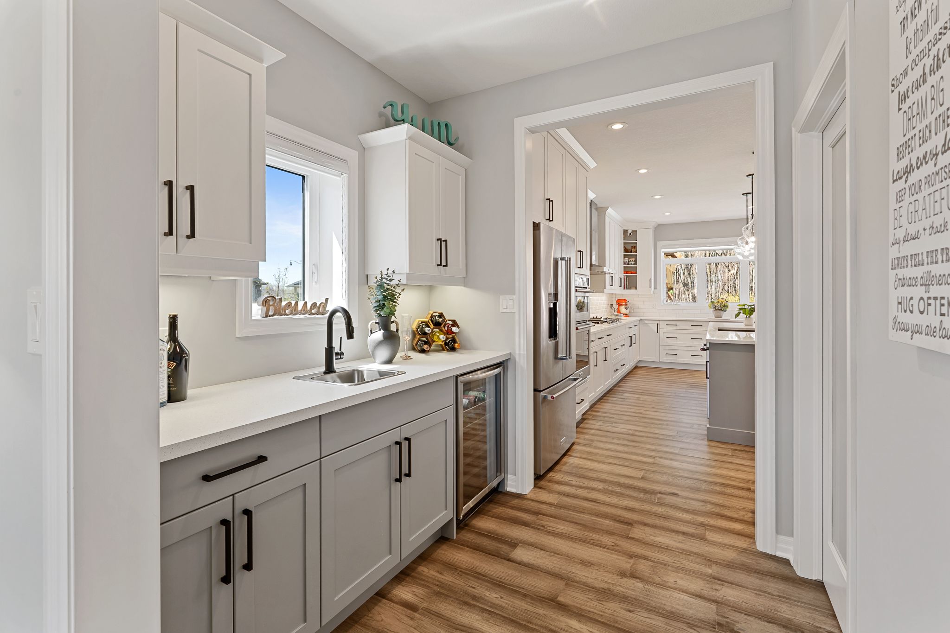
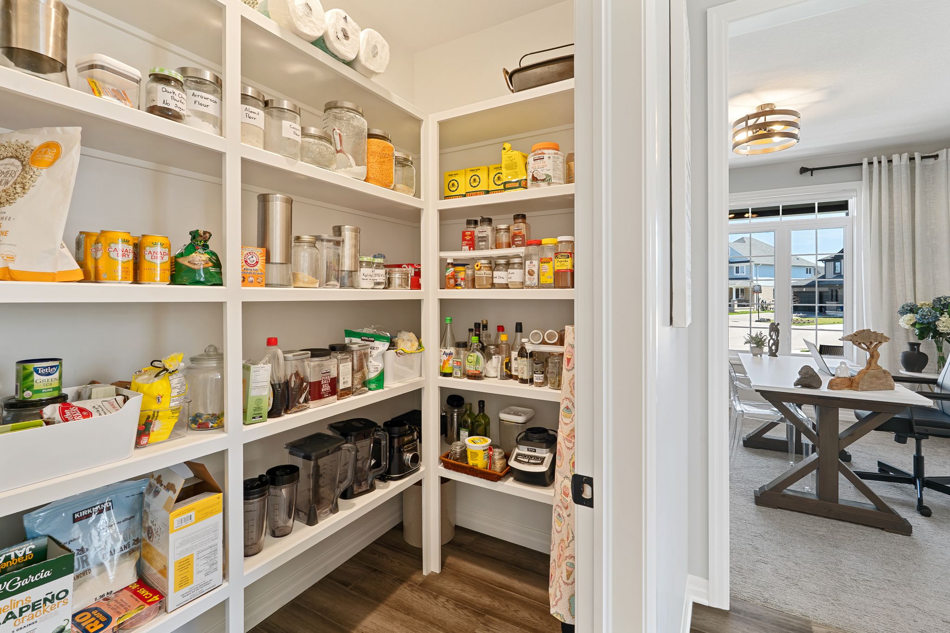




















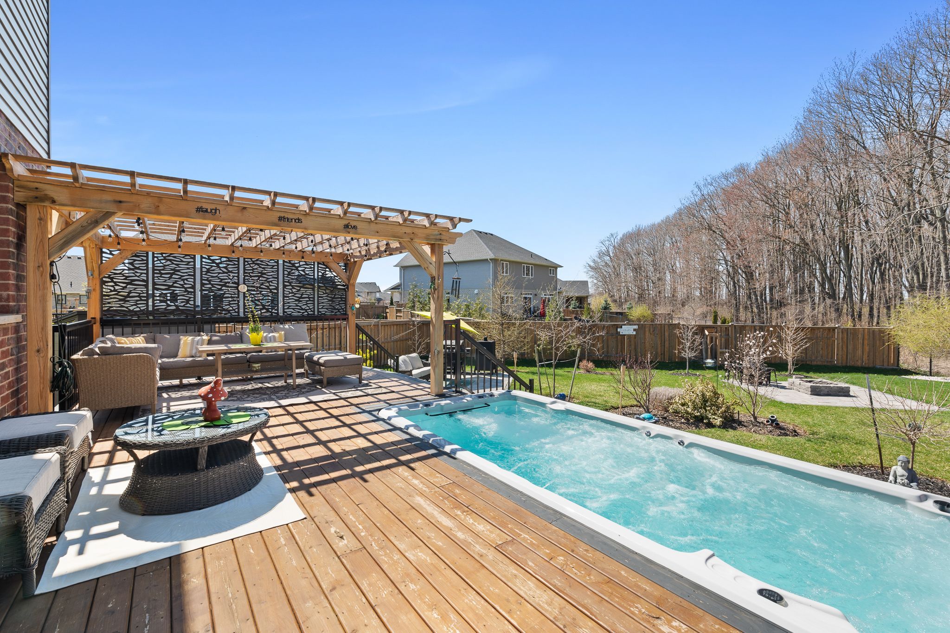

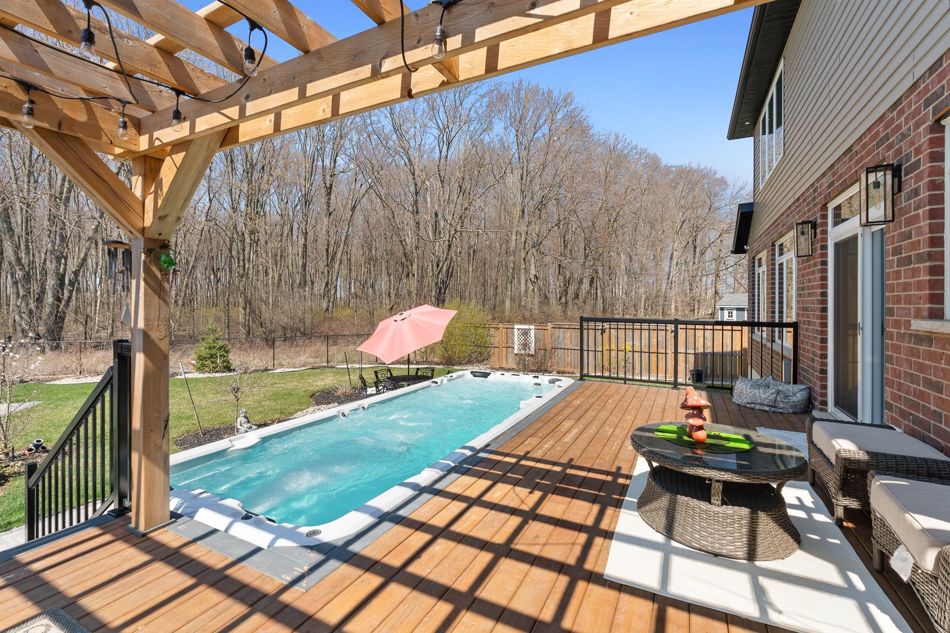







 Properties with this icon are courtesy of
TRREB.
Properties with this icon are courtesy of
TRREB.![]()
Tucked away at the end of a peaceful cul-de-sac and backing onto a serene woodlot, this exquisite 3,898 sq. ft. Net Zero Doug Tarry home sits on a premium, extra-large pie-shaped lot that offers both privacy and natural beauty. Thoughtfully designed with sustainability and comfort in mind, this one-of-a-kind two-storey home features 4 generously sized bedrooms and 2.5 baths, with a modified floor plan that includes a bright home office, built-in desk space, and expanded living areas ideal for family life and entertaining. At the heart of the home lies a show-stopping, professionally upgraded 20x12 kitchen with an oversized 10 ft island, butlers kitchen, and walk-in pantry a luxurious investment in style and functionality. Nine-foot ceilings and extended windows throughout flood the interior with natural light and showcase peaceful forest views, while custom blinds provide comfort and privacy. Step outside to your backyard retreat, where a 31x15 deck with pergola overlooks a professionally landscaped yard complete with a 19 all-season swim spa. With rough-in for solar panels, an interlocking stone driveway, extended front porch and countless upgrades throughout, this extraordinary home combines luxury, efficiency, and timeless design in a truly unbeatable setting.
- HoldoverDays: 90
- Architectural Style: 2-Storey
- Property Type: Residential Freehold
- Property Sub Type: Detached
- DirectionFaces: East
- GarageType: Attached
- Directions: WEST ON SOUTHDALE LINE, LEFT ON STYLES DRIVE AND RIGHT ON SUGAR BUSH PATH
- Tax Year: 2024
- Parking Features: Private, Inside Entry
- ParkingSpaces: 4
- Parking Total: 6
- WashroomsType1: 1
- WashroomsType1Level: Second
- WashroomsType2: 1
- WashroomsType2Level: Second
- WashroomsType3: 1
- WashroomsType3Level: Ground
- BedroomsAboveGrade: 4
- Fireplaces Total: 1
- Interior Features: Auto Garage Door Remote, Bar Fridge, Built-In Oven, ERV/HRV, On Demand Water Heater, Sump Pump
- Basement: Full, Unfinished
- Cooling: Central Air
- HeatSource: Gas
- HeatType: Forced Air
- LaundryLevel: Main Level
- ConstructionMaterials: Brick
- Exterior Features: Landscaped, Deck, Landscape Lighting, Patio, Privacy
- Roof: Asphalt Shingle
- Pool Features: On Ground
- Sewer: Sewer
- Foundation Details: Poured Concrete
- Parcel Number: 352450490
- LotSizeUnits: Feet
- LotDepth: 119.11
- LotWidth: 36.09
| School Name | Type | Grades | Catchment | Distance |
|---|---|---|---|---|
| {{ item.school_type }} | {{ item.school_grades }} | {{ item.is_catchment? 'In Catchment': '' }} | {{ item.distance }} |



























































