$899,900
8 Locky Lane, Middlesex Centre, ON N0L 1R0
Kilworth, Middlesex Centre,
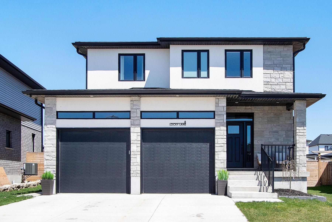
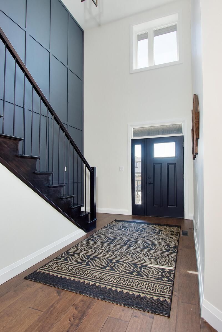
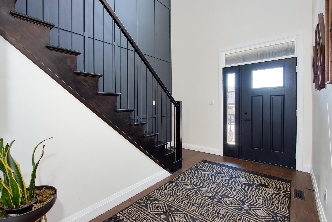
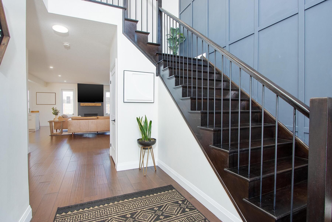
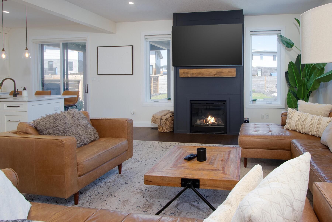
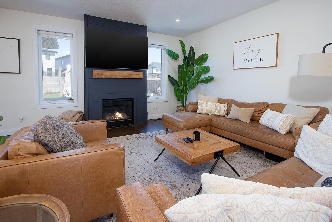
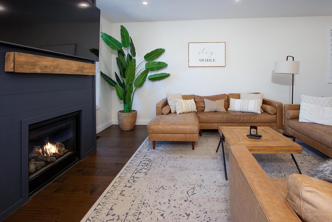
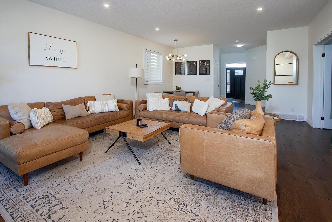
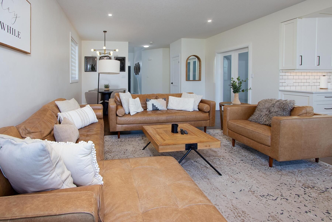
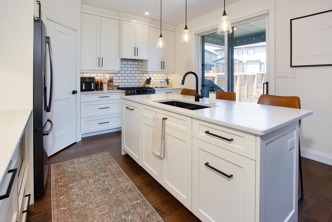
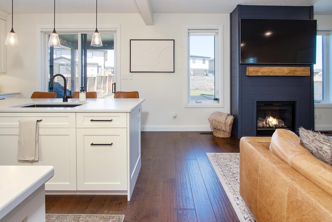
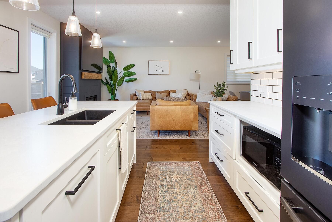


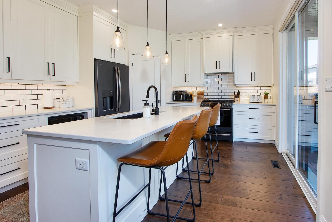
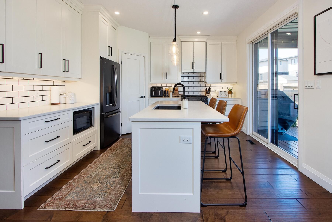
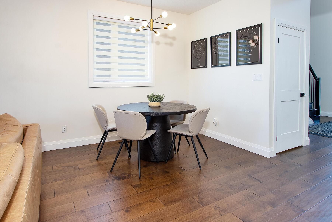
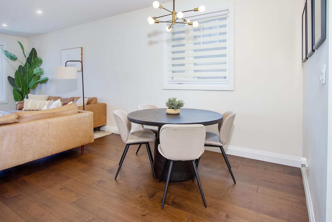
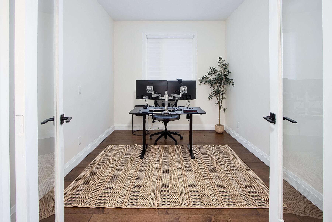
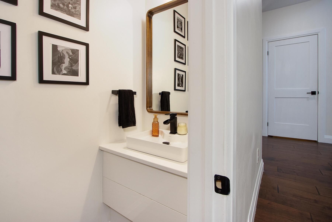
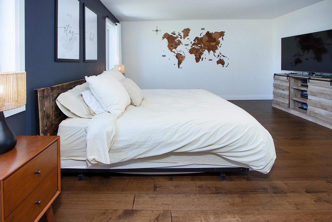
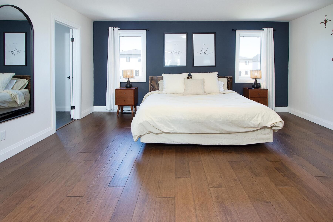
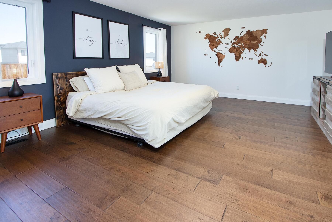
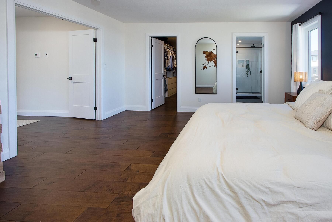
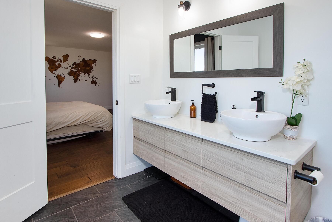

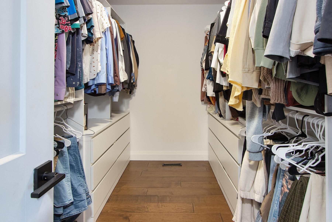
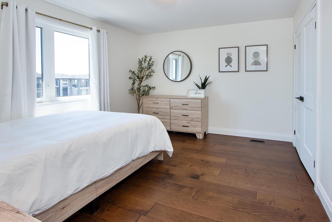
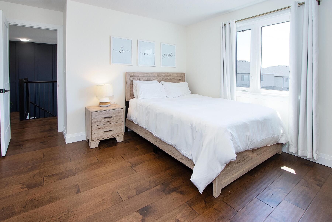
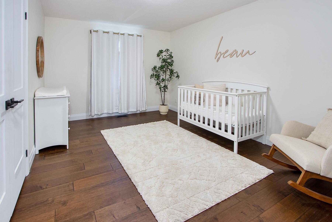
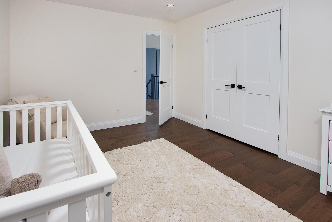
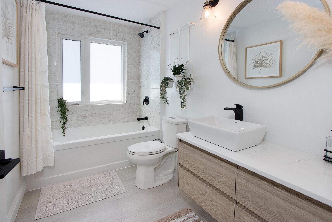
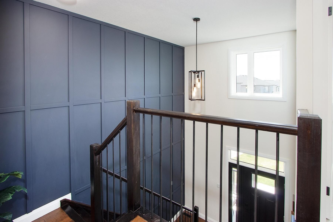
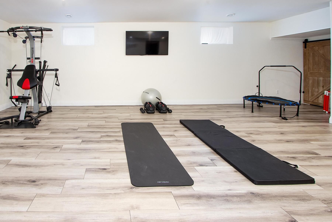

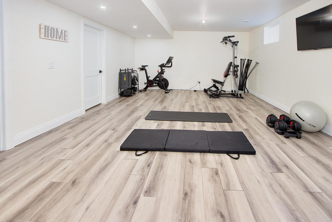
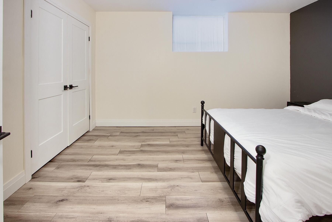
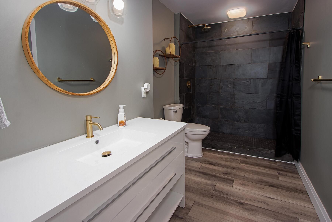
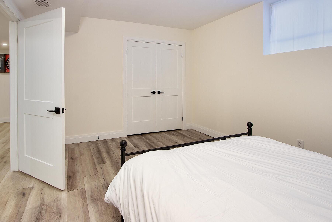
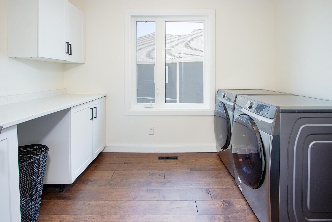
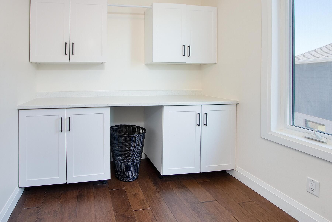
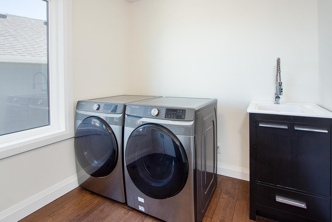
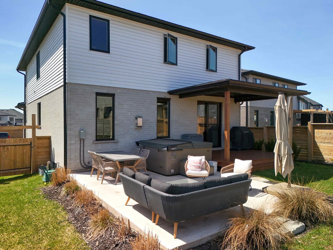
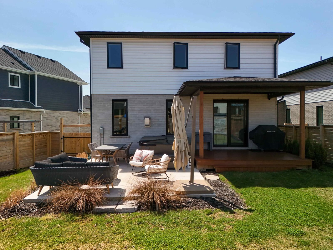
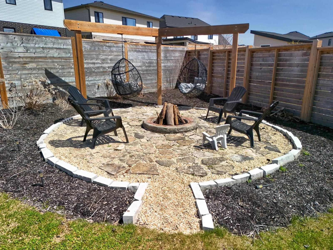
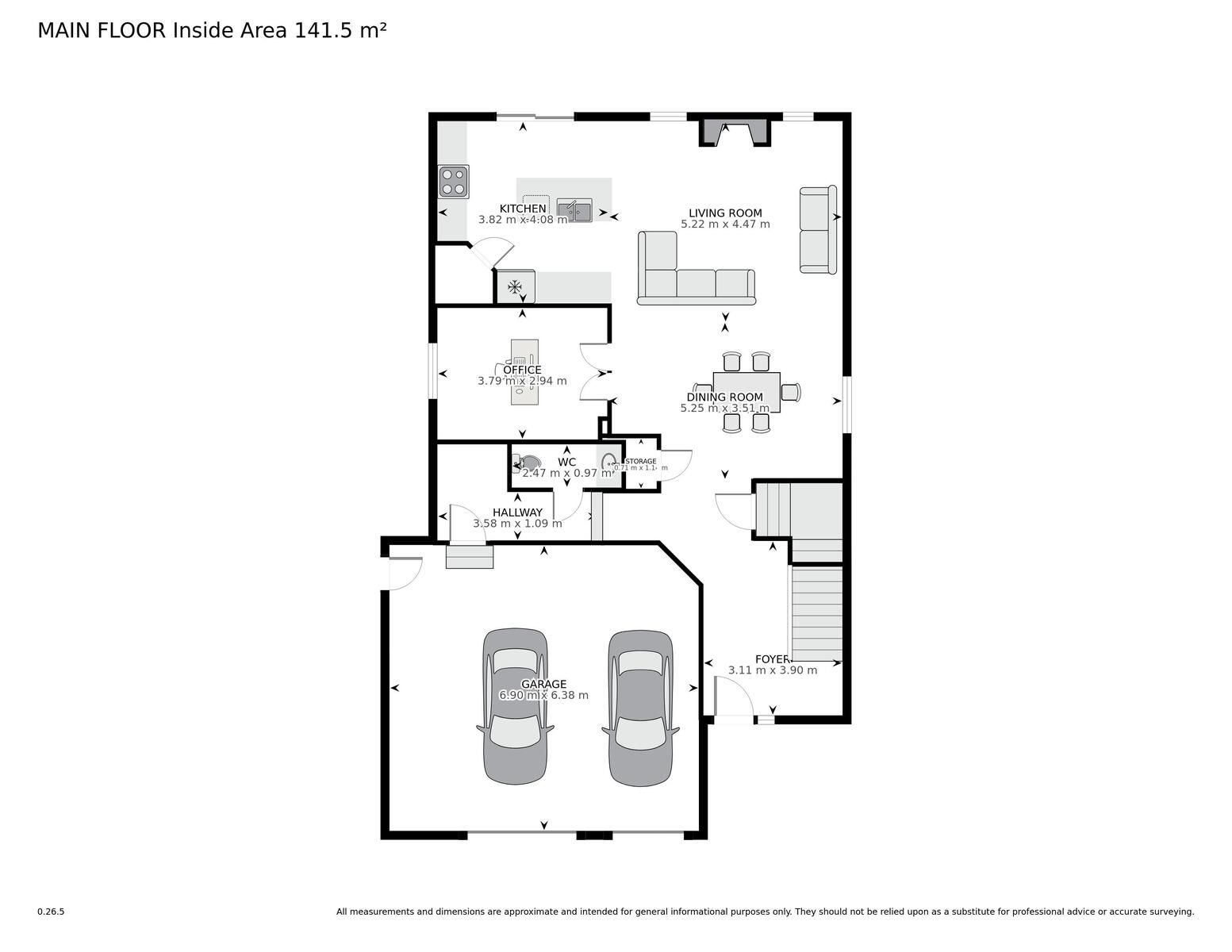
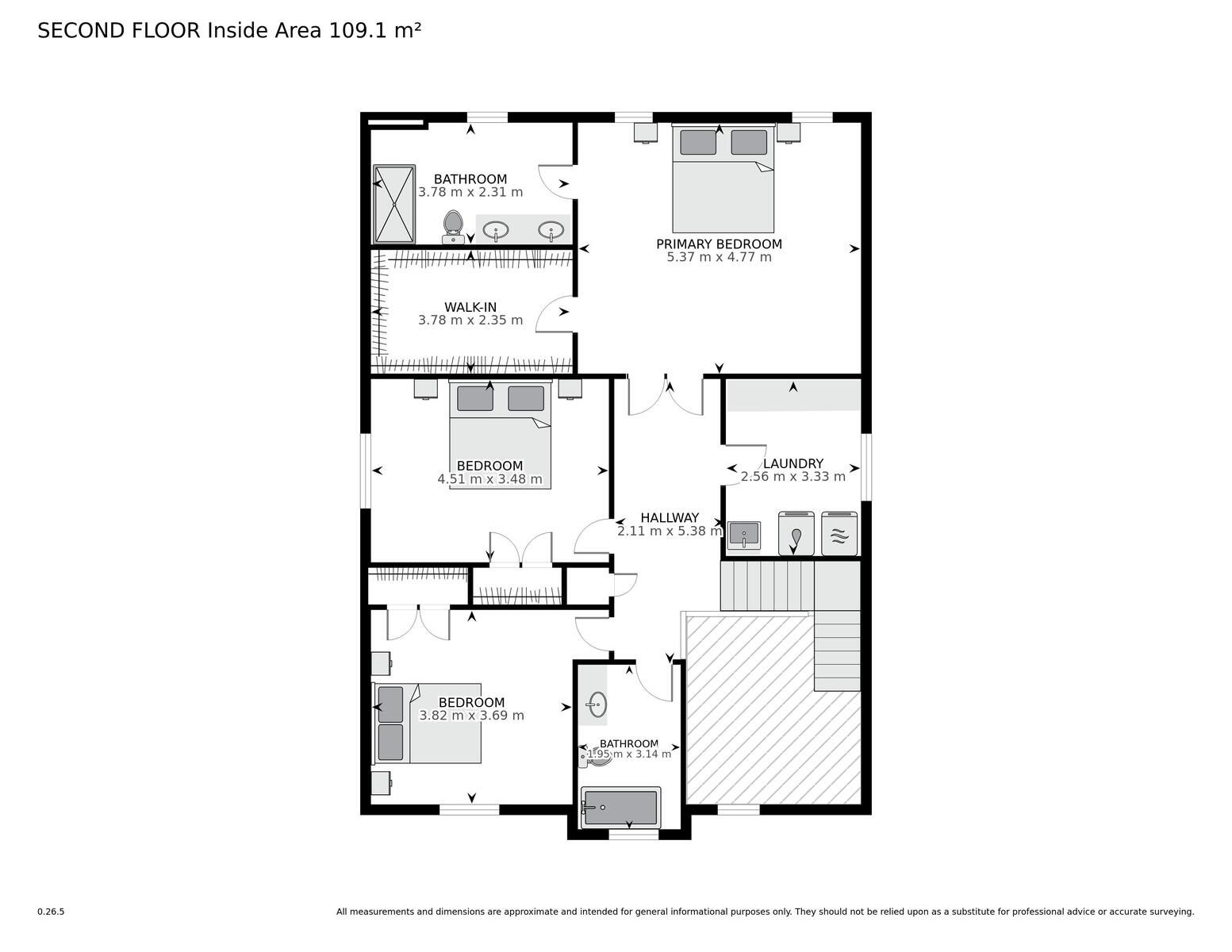
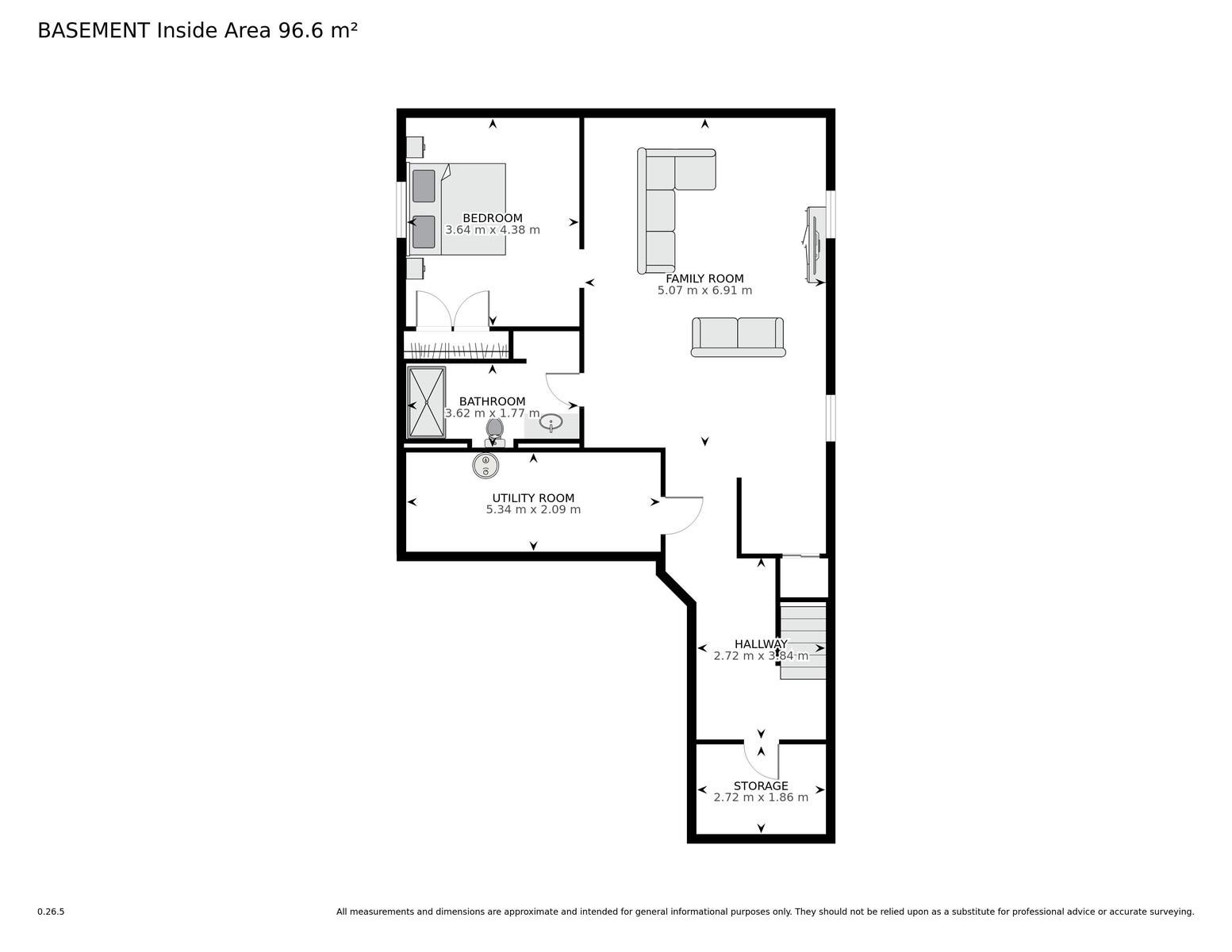
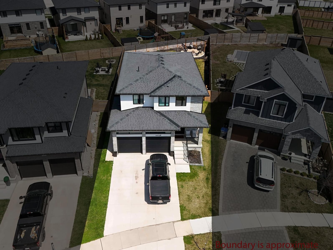
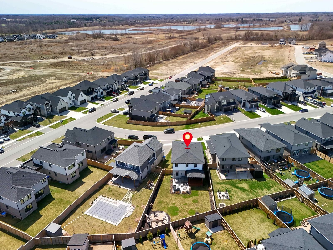
 Properties with this icon are courtesy of
TRREB.
Properties with this icon are courtesy of
TRREB.![]()
Welcome to 8 Locky Lane, a stunning two storey home in sought after Kilworth Heights . This custom designed home has been lovingly maintained and offers style, quality and comfort for the whole family. There are many upgrades throughout including engineered hardwood flooring on main and second levels including the bedrooms, premium kitchen cabinetry with GE appliances, a walk-in pantry, a primary bedroom retreat with walk-in closet and luxury 4 piece ensuite, second floor laundry with gas dryer, plus a fully finished basement. Stylish light fixtures and window treatments complete the package. There is plenty to love outside as well including a stucco & stone front exterior finish, a concrete driveway with ample parking, a large fully fenced backyard with with a covered deck, a concrete patio & fire pit. It's perfect for entertaining or just relaxing in peace and tranquility. Nothing to do but move-in and enjoy. Schedule your viewing today !
- HoldoverDays: 30
- Architectural Style: 2-Storey
- Property Type: Residential Freehold
- Property Sub Type: Detached
- DirectionFaces: East
- GarageType: Attached
- Directions: South of Crestview Dr. Between Brenner Blvd & Daventry Way
- Tax Year: 2024
- Parking Features: Private
- ParkingSpaces: 4
- Parking Total: 6
- WashroomsType1: 1
- WashroomsType1Level: Main
- WashroomsType2: 1
- WashroomsType2Level: Second
- WashroomsType3: 1
- WashroomsType3Level: Second
- WashroomsType4: 1
- WashroomsType4Level: Basement
- BedroomsAboveGrade: 3
- BedroomsBelowGrade: 1
- Fireplaces Total: 1
- Interior Features: Carpet Free, ERV/HRV, Sump Pump, Water Heater
- Basement: Full, Finished
- Cooling: Central Air
- HeatSource: Gas
- HeatType: Forced Air
- LaundryLevel: Upper Level
- ConstructionMaterials: Stucco (Plaster), Stone
- Exterior Features: Patio, Deck
- Roof: Shingles
- Sewer: Sewer
- Foundation Details: Concrete
- Parcel Number: 085021365
- LotSizeUnits: Feet
- LotDepth: 131.96
- LotWidth: 37.91
- PropertyFeatures: Fenced Yard
| School Name | Type | Grades | Catchment | Distance |
|---|---|---|---|---|
| {{ item.school_type }} | {{ item.school_grades }} | {{ item.is_catchment? 'In Catchment': '' }} | {{ item.distance }} |



























































