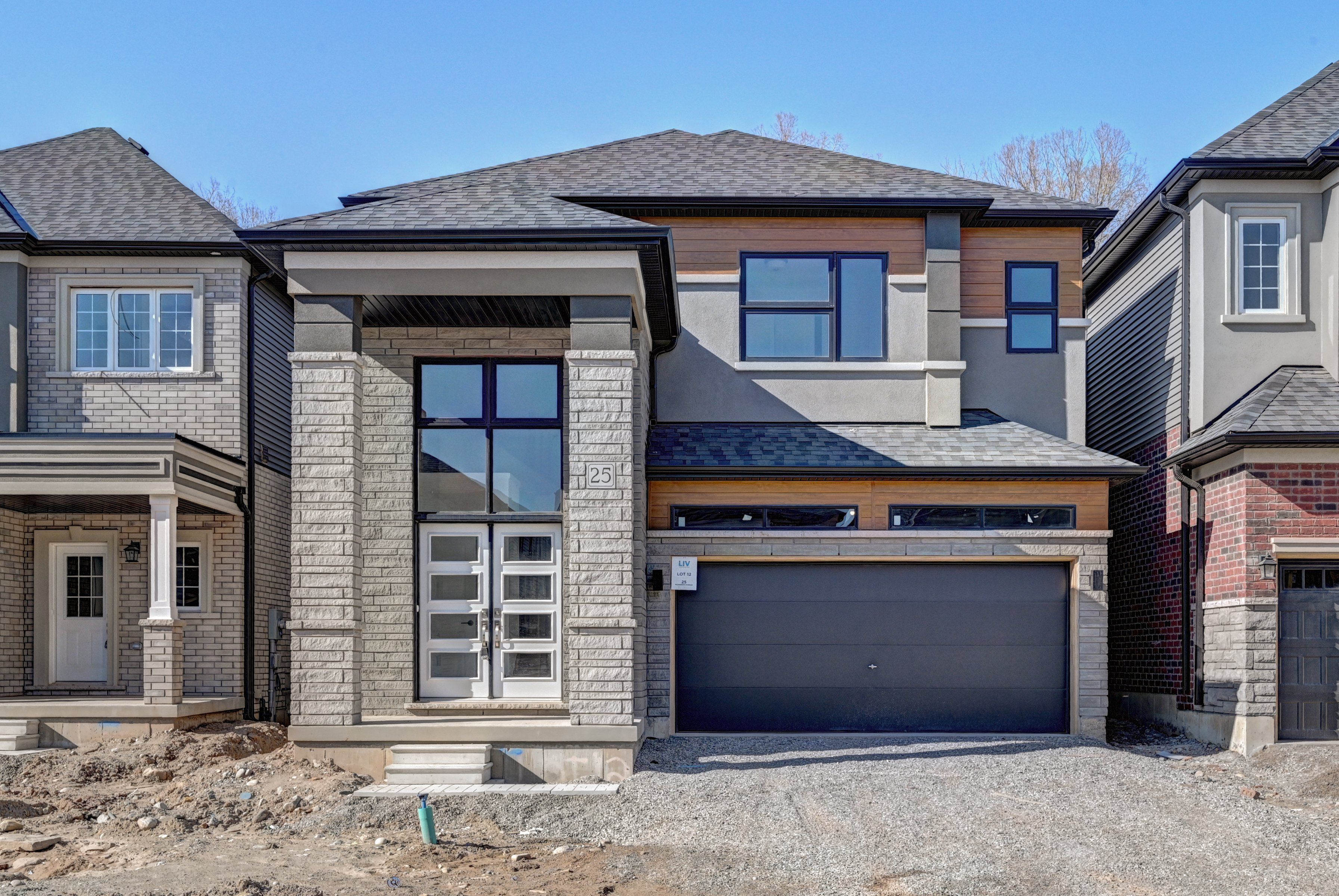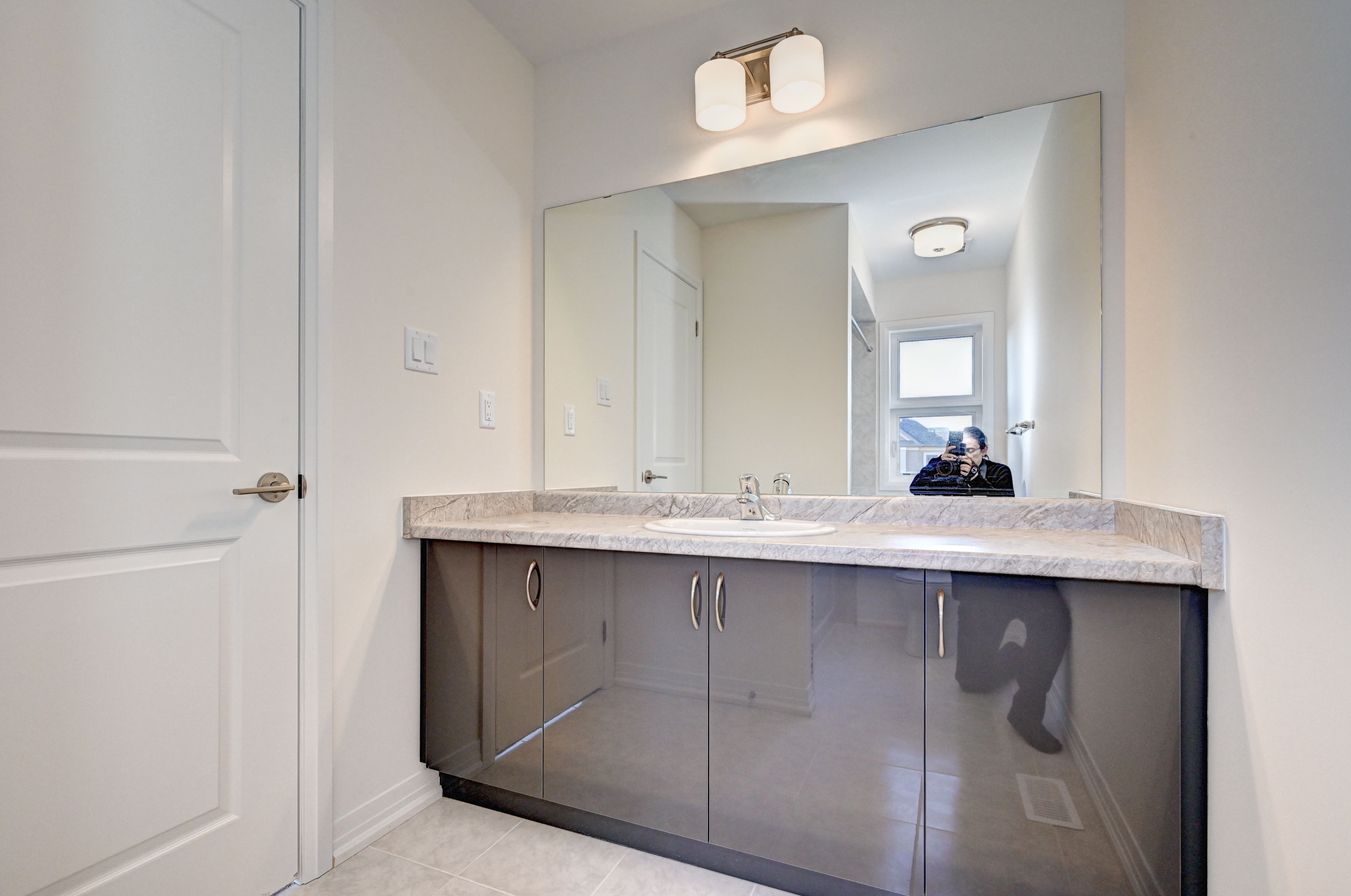$1,199,000
25 McKernan Avenue, Brantford, ON N3V 0B9
, Brantford,


















































 Properties with this icon are courtesy of
TRREB.
Properties with this icon are courtesy of
TRREB.![]()
Ravine Lot Luxury | Brand-New 4 Bed, 4 Bath Detached | Corner Lot | Nearly $80K in UpgradesRare Opportunity to Own a True Ravine Lot! This brand-new, all-brick detached home is perfectly positioned on a premium $50,000 corner lot backing directly onto lush ravine green space offering total privacy with no rear neighbours and peaceful natural views year-round.Located in the sought-after Nature Grand community in Brantford, this 4-bedroom, 4-bathroom home features a double-car garage and nearly $80,000 in luxurious upgrades, designed for elegant, modern living.Premium Features:Unobstructed ravine views a nature lovers dreamAll-brick exterior for lasting curb appealHardwood flooring throughoutUpgraded oak staircase with premium posts and spindlesStylish chefs kitchen with designer finishesOversized basement windows that flood the lower level with light. Enjoy the privacy of a ravine lot while being just minutes from the Grand River, Hwy 403, Downtown Brantford, Wilfrid Laurier University, Costco, YMCA, schools, golf courses, parks, trails, and all daily conveniences.Move-in ready Ravine lots like this are rare. Don't miss this chance to live surrounded by nature in one of Brantford's premier new communities! Property taxes hasn't been assessed
- HoldoverDays: 90
- Architectural Style: 2-Storey
- Property Type: Residential Freehold
- Property Sub Type: Detached
- DirectionFaces: North
- GarageType: Built-In
- Directions: Oak Park Rd / Bowery Rd
- Tax Year: 2025
- ParkingSpaces: 4
- Parking Total: 6
- WashroomsType1: 1
- WashroomsType2: 1
- WashroomsType3: 1
- WashroomsType4: 1
- BedroomsAboveGrade: 4
- Interior Features: Other
- Basement: Full
- Cooling: Central Air
- HeatSource: Gas
- HeatType: Forced Air
- LaundryLevel: Upper Level
- ConstructionMaterials: Brick
- Roof: Asphalt Shingle
- Sewer: Sewer
- Foundation Details: Concrete
- LotSizeUnits: Feet
- LotDepth: 116.6
- LotWidth: 36.37
| School Name | Type | Grades | Catchment | Distance |
|---|---|---|---|---|
| {{ item.school_type }} | {{ item.school_grades }} | {{ item.is_catchment? 'In Catchment': '' }} | {{ item.distance }} |



























































