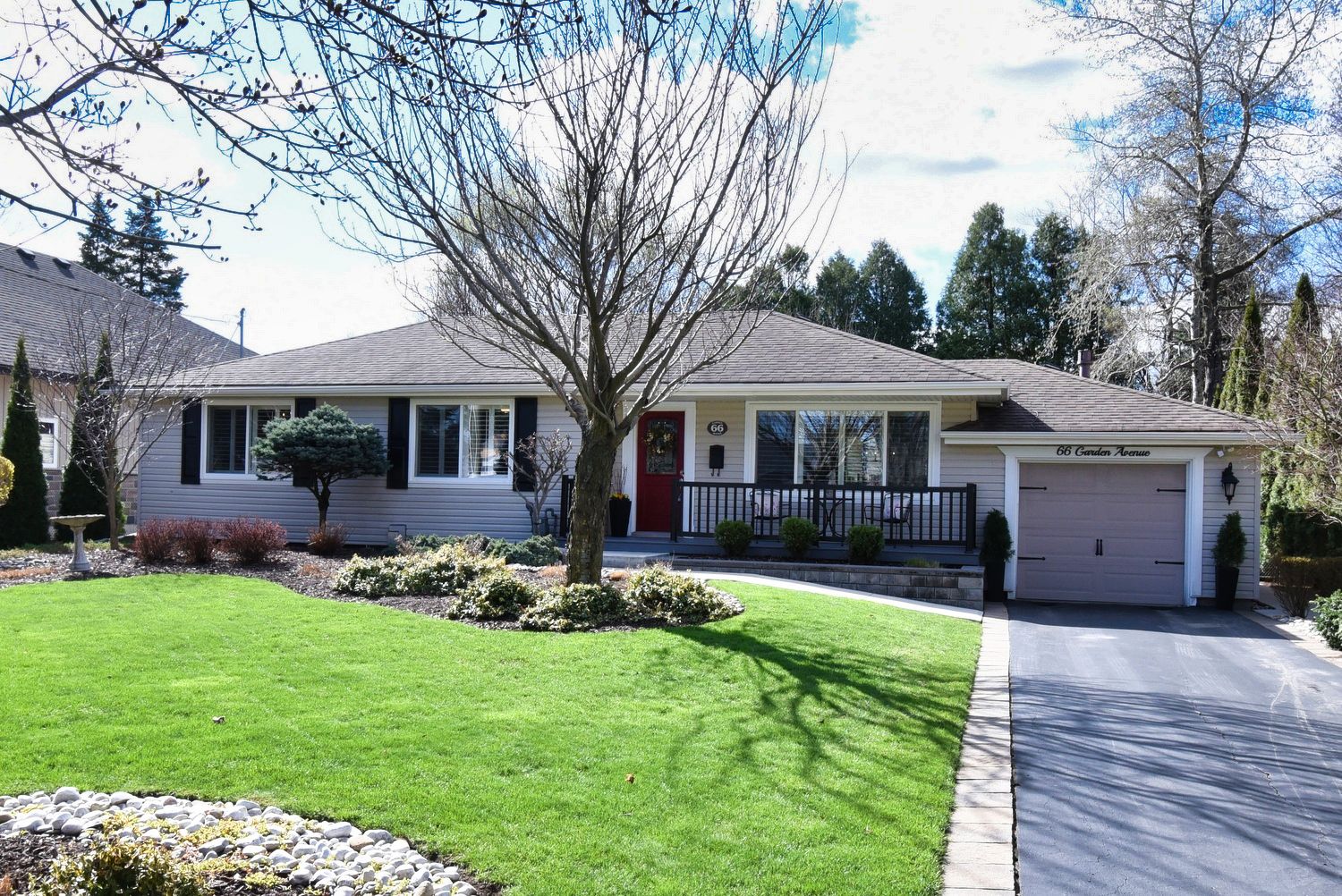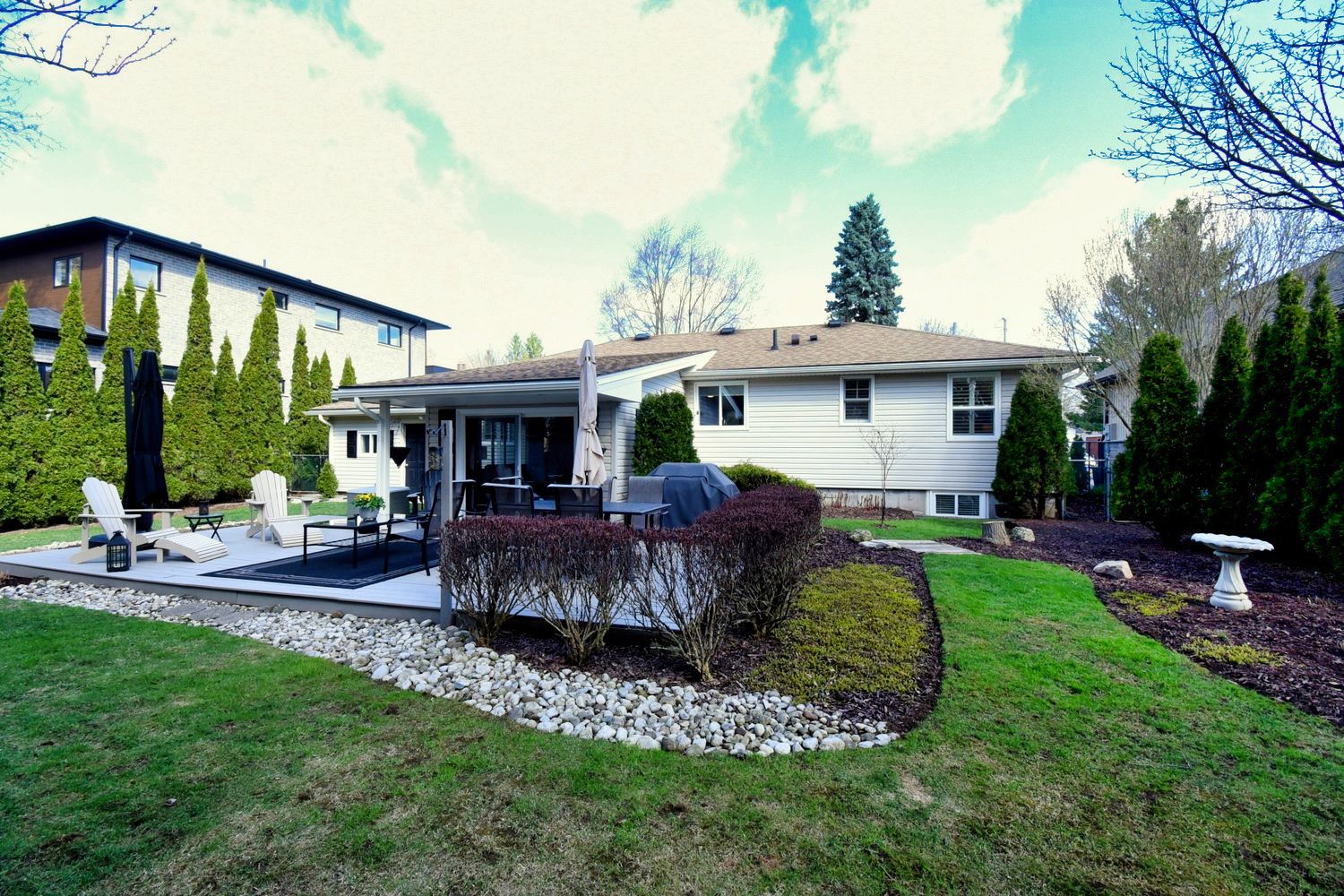$1,319,000
66 Garden Avenue, Hamilton, ON L9G 2J5
Ancaster, Hamilton,


















































 Properties with this icon are courtesy of
TRREB.
Properties with this icon are courtesy of
TRREB.![]()
Pride of ownership shines throughout this beautifully updated and maintained bungalow in one of Ancaster's most sought-after neighbourhoods! With quick access to Hwy 403, commuting is effortless, and you're just minutes from shopping, dining and recreational facilities. Nestled on a premium 75 x 150 ft lot, this 2+2 bedroom, 3-bath home offers the perfect blend of elegance and comfort. The main level showcases crown moulding, California shutters, quartz countertops, pot lighting, ceiling fans and a stunning kitchen with stainless steel appliances, upgraded cabinetry and a large island. Both ensuite and lower-level bathrooms feature heated floors and stunning glass showers. Enjoy cozy nights by the gas fireplaces in both the living room and rec room. A bright garden room with vaulted ceilings opens to a 15 x 30 ft deck with natural gas BBQ hook-up, perfect for entertaining. Extensive landscaping, a 10 x 15 ft shed, full fencing and lush greenery offer ultimate privacy. This home is a must-see!
- HoldoverDays: 30
- Architectural Style: Bungalow
- Property Type: Residential Freehold
- Property Sub Type: Detached
- DirectionFaces: South
- GarageType: Attached
- Directions: Fiddlers Green Road to Garden Avenue
- Tax Year: 2025
- Parking Features: Private
- ParkingSpaces: 2
- Parking Total: 3
- WashroomsType1: 2
- WashroomsType1Level: Main
- WashroomsType2: 1
- WashroomsType2Level: Lower
- BedroomsAboveGrade: 2
- BedroomsBelowGrade: 2
- Fireplaces Total: 2
- Interior Features: Auto Garage Door Remote, Central Vacuum, Garburator, Upgraded Insulation, Water Heater Owned
- Basement: Full, Finished
- Cooling: Central Air
- HeatSource: Gas
- HeatType: Forced Air
- LaundryLevel: Lower Level
- ConstructionMaterials: Aluminum Siding
- Exterior Features: Deck, Landscaped, Porch
- Roof: Asphalt Shingle
- Sewer: Sewer
- Foundation Details: Block
- Parcel Number: 174140065
- LotSizeUnits: Feet
- LotDepth: 150
- LotWidth: 75
- PropertyFeatures: Golf, School
| School Name | Type | Grades | Catchment | Distance |
|---|---|---|---|---|
| {{ item.school_type }} | {{ item.school_grades }} | {{ item.is_catchment? 'In Catchment': '' }} | {{ item.distance }} |



























































