$1,098,000
3837 Campbell Street, London, ON N6P 0J7
South V, London,
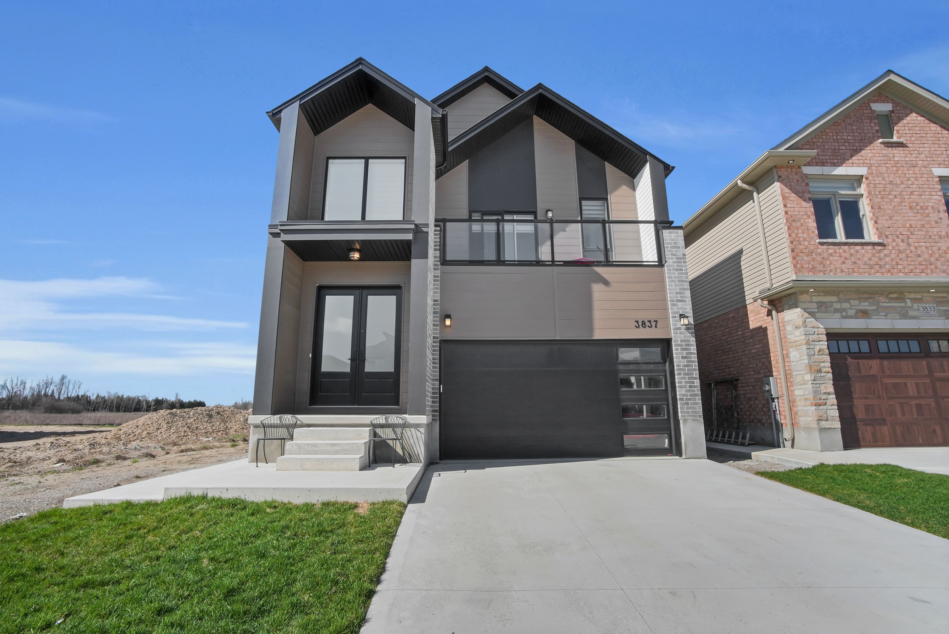














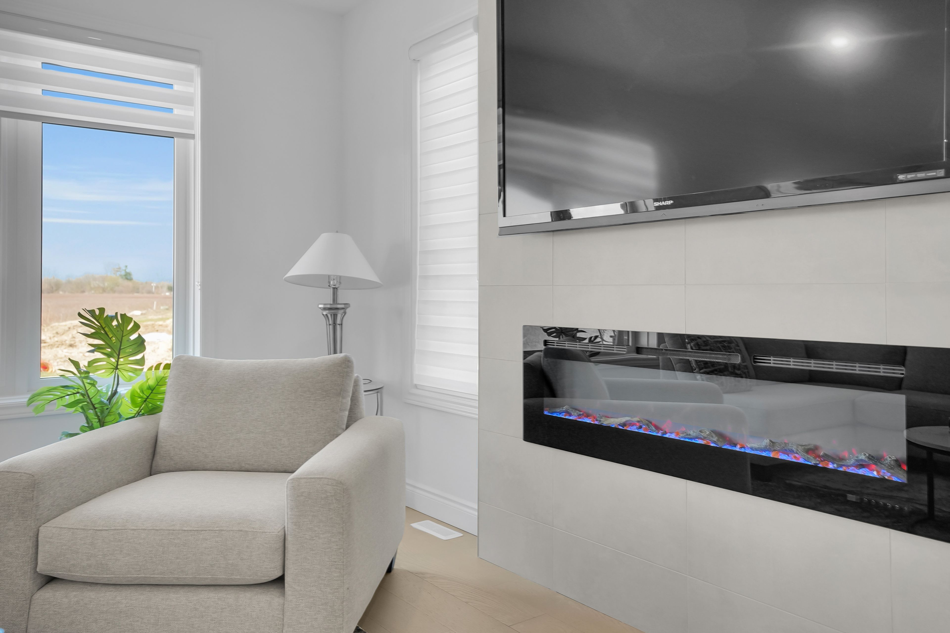










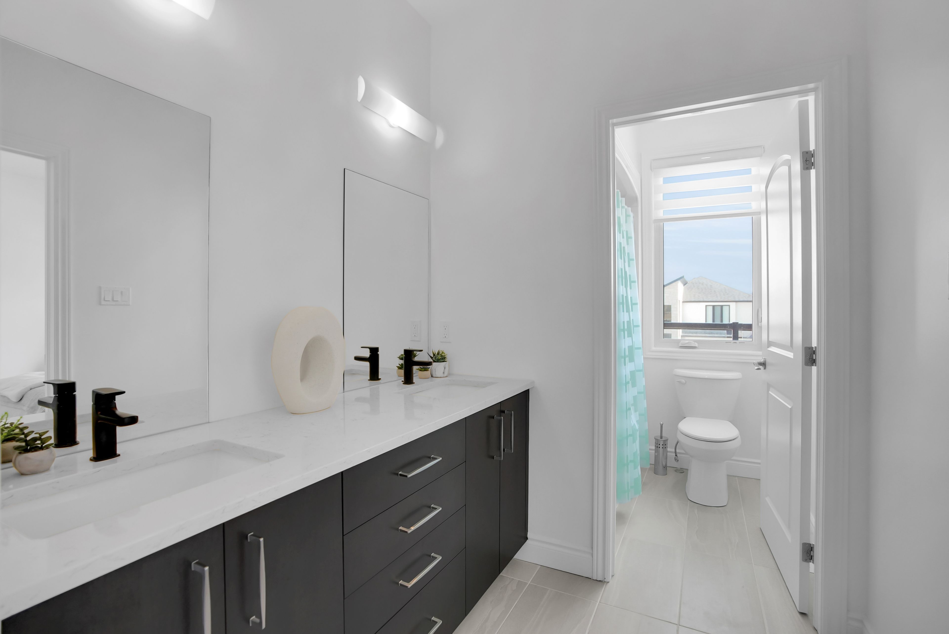










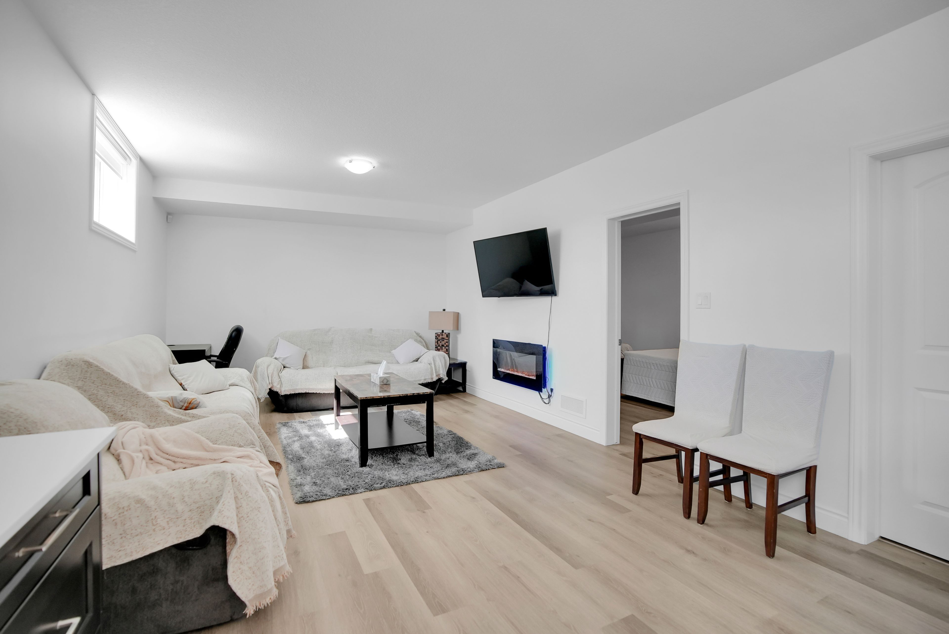

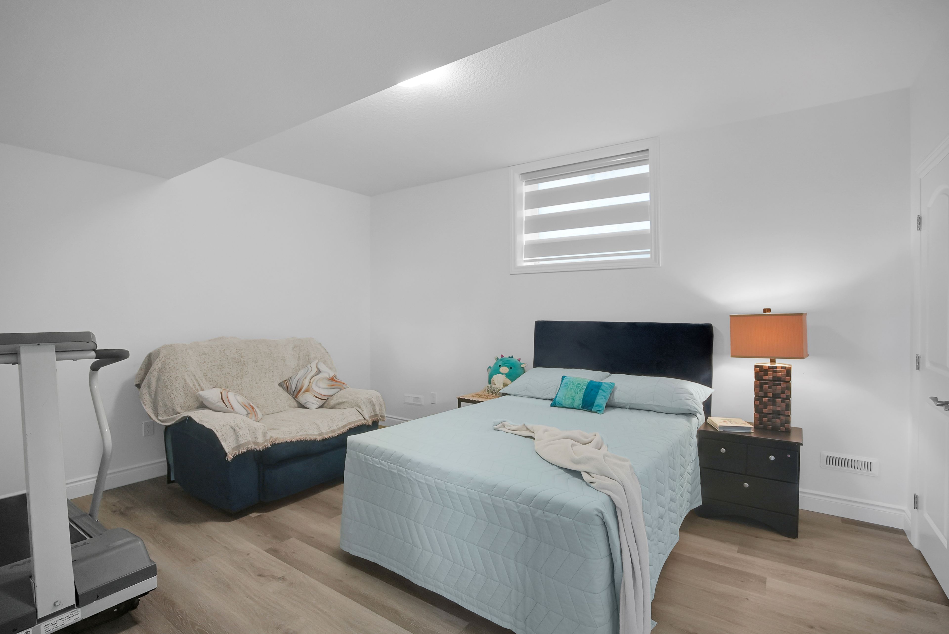
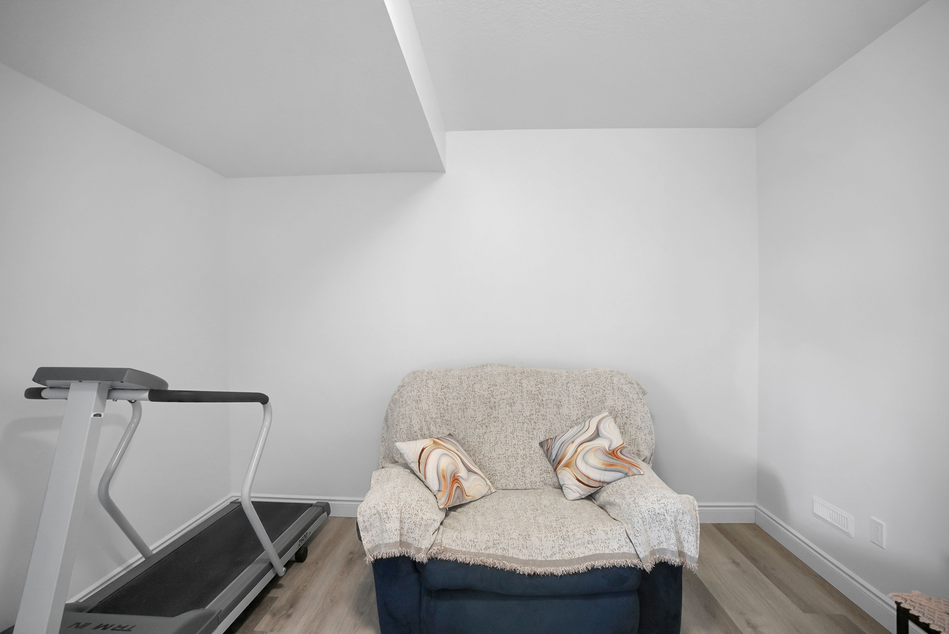









 Properties with this icon are courtesy of
TRREB.
Properties with this icon are courtesy of
TRREB.![]()
Welcome to 3837 Campbell St. N., a stunning custom-built 2-storey home nestled in the highly sought-after Magnolia Fields community in charming Lambeth. This elegant residence showcases impeccable design and luxury finishes throughout, offering a lifestyle of comfort and sophistication. Step inside to discover soaring ceilings, a bright and spacious layout, and exquisite custom upgrades that elevate every room. Boasting 4+1 bedrooms and 4.5 bathrooms, there's room for the whole family and more. The heart of the home features an open-concept living space perfect for entertaining, while the fully finished basement provides exceptional versatility with its own kitchen, laundry, and private side entrance ideal for extended family or income potential. Enjoy the convenience of a double garage, and take in the fresh air from not one, but two beautiful balconies overlooking the front and back of the property. Whether you're sipping your morning coffee or winding down at sunset, the views are simply serene. Located minutes from parks, schools, shopping, and highway access, this remarkable home blends elegance, functionality, and location in one perfect package. Experience luxury living in Lovely Lambeth your dream home awaits.
- HoldoverDays: 60
- Architectural Style: 2-Storey
- Property Type: Residential Freehold
- Property Sub Type: Detached
- DirectionFaces: West
- GarageType: Attached
- Directions: WHARNCLIFFE ROAD SOUTH TO CAMPBELL STREET NORTH
- Tax Year: 2024
- Parking Features: Private Double
- ParkingSpaces: 2
- Parking Total: 4
- WashroomsType1: 1
- WashroomsType1Level: Main
- WashroomsType2: 1
- WashroomsType2Level: Second
- WashroomsType3: 1
- WashroomsType3Level: Second
- WashroomsType4: 1
- WashroomsType4Level: Second
- WashroomsType5: 1
- WashroomsType5Level: Lower
- BedroomsAboveGrade: 4
- BedroomsBelowGrade: 1
- Fireplaces Total: 1
- Interior Features: Auto Garage Door Remote, In-Law Capability
- Basement: Full, Finished
- Cooling: Central Air
- HeatSource: Gas
- HeatType: Forced Air
- LaundryLevel: Upper Level
- ConstructionMaterials: Brick Veneer, Vinyl Siding
- Exterior Features: Porch
- Roof: Asphalt Shingle
- Sewer: Sewer
- Foundation Details: Poured Concrete
- Topography: Flat
- Parcel Number: 082130929
- LotSizeUnits: Feet
- LotDepth: 111.55
- LotWidth: 36.09
- PropertyFeatures: Park, Place Of Worship, Public Transit, Rec./Commun.Centre, School
| School Name | Type | Grades | Catchment | Distance |
|---|---|---|---|---|
| {{ item.school_type }} | {{ item.school_grades }} | {{ item.is_catchment? 'In Catchment': '' }} | {{ item.distance }} |



























































