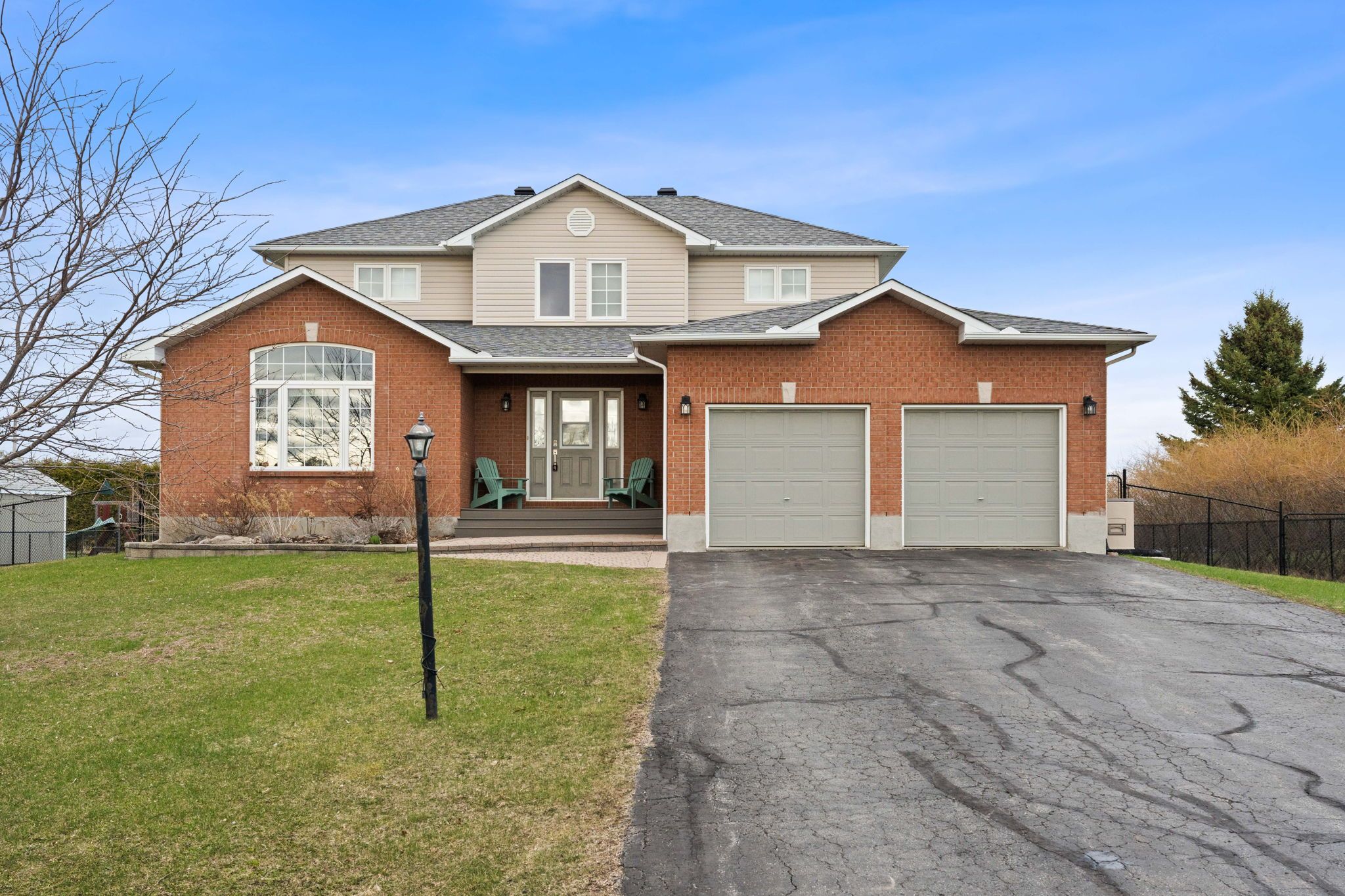$848,800
2104 Trailwood Drive, ManotickKarsRideauTwpandArea, ON K0A 2T0
8009 - North Gower, Manotick - Kars - Rideau Twp and Area,


















































 Properties with this icon are courtesy of
TRREB.
Properties with this icon are courtesy of
TRREB.![]()
Situated in a beautiful enclave, just outside North Gower, on a half acre lot, this immaculate 4-bedroom, 3-bathroom home is sure to impress. Welcomed by a bright foyer, the main level offers a formal dining room, separate living room with vaulted ceiling, family room with a cozy gas fireplace, convenient powder room, and laundry room. The fully redesigned chefs kitchen features quartz counters, stainless steel appliances, tile backsplash, island, and built-in breakfast bar. The no carpet upstairs has 4 bright spacious bedrooms and 2 full bathrooms; including the primary suite which boasts a walk-in closet and 4-piece ensuite. The finished lower level has a great room, gym, and tons of storage space. Outside, the private lot features a fenced backyard with a two-tiered deck, gazebo, fire pit, and outdoor kitchen with BBQ perfect for entertaining and spending time with family and friends. 1 minute to the heart of North Gower, 1 minute to the 416 and 12 minutes to Manotick. Many updates over the years, including: kitchen tile 25, paint 24/25, septic media replacement 24, kitchen remodel 21, AC 21, roof 17, and more.
- HoldoverDays: 60
- Architectural Style: 2-Storey
- Property Type: Residential Freehold
- Property Sub Type: Detached
- DirectionFaces: North
- GarageType: Attached
- Directions: From Roger Stevens Dr; Left onto Trailwood Dr
- Tax Year: 2024
- Parking Features: Inside Entry, Lane
- ParkingSpaces: 6
- Parking Total: 8
- WashroomsType1: 1
- WashroomsType1Level: Main
- WashroomsType2: 2
- WashroomsType2Level: Second
- BedroomsAboveGrade: 4
- Fireplaces Total: 1
- Interior Features: Storage, Auto Garage Door Remote
- Basement: Full, Finished
- Cooling: Central Air
- HeatSource: Gas
- HeatType: Forced Air
- LaundryLevel: Main Level
- ConstructionMaterials: Vinyl Siding, Brick
- Exterior Features: Deck, Patio
- Roof: Asphalt Shingle
- Sewer: Septic
- Foundation Details: Poured Concrete
- Parcel Number: 039120133
- LotSizeUnits: Feet
- LotDepth: 201.38
- LotWidth: 108.26
- PropertyFeatures: Fenced Yard
| School Name | Type | Grades | Catchment | Distance |
|---|---|---|---|---|
| {{ item.school_type }} | {{ item.school_grades }} | {{ item.is_catchment? 'In Catchment': '' }} | {{ item.distance }} |



























































