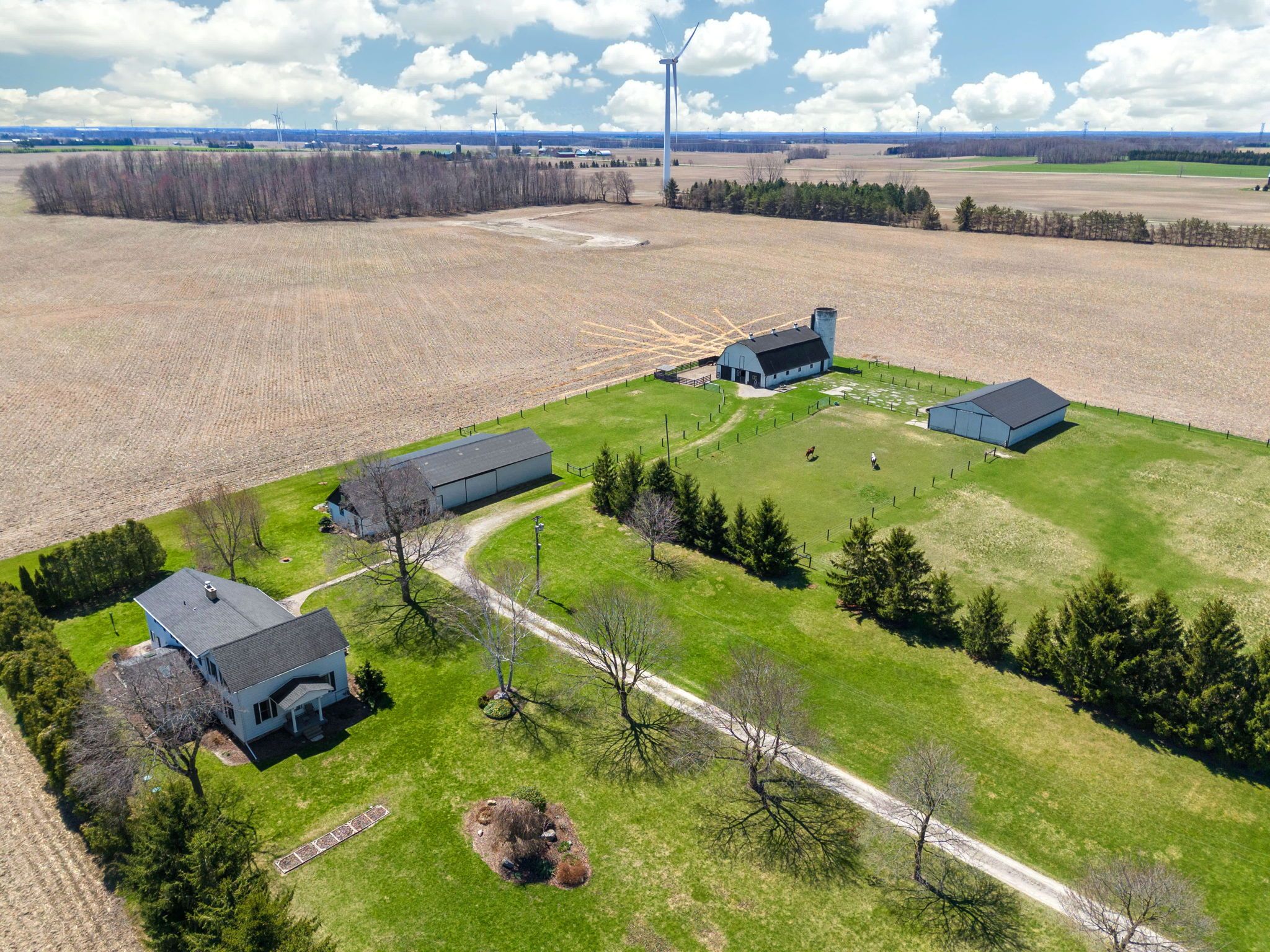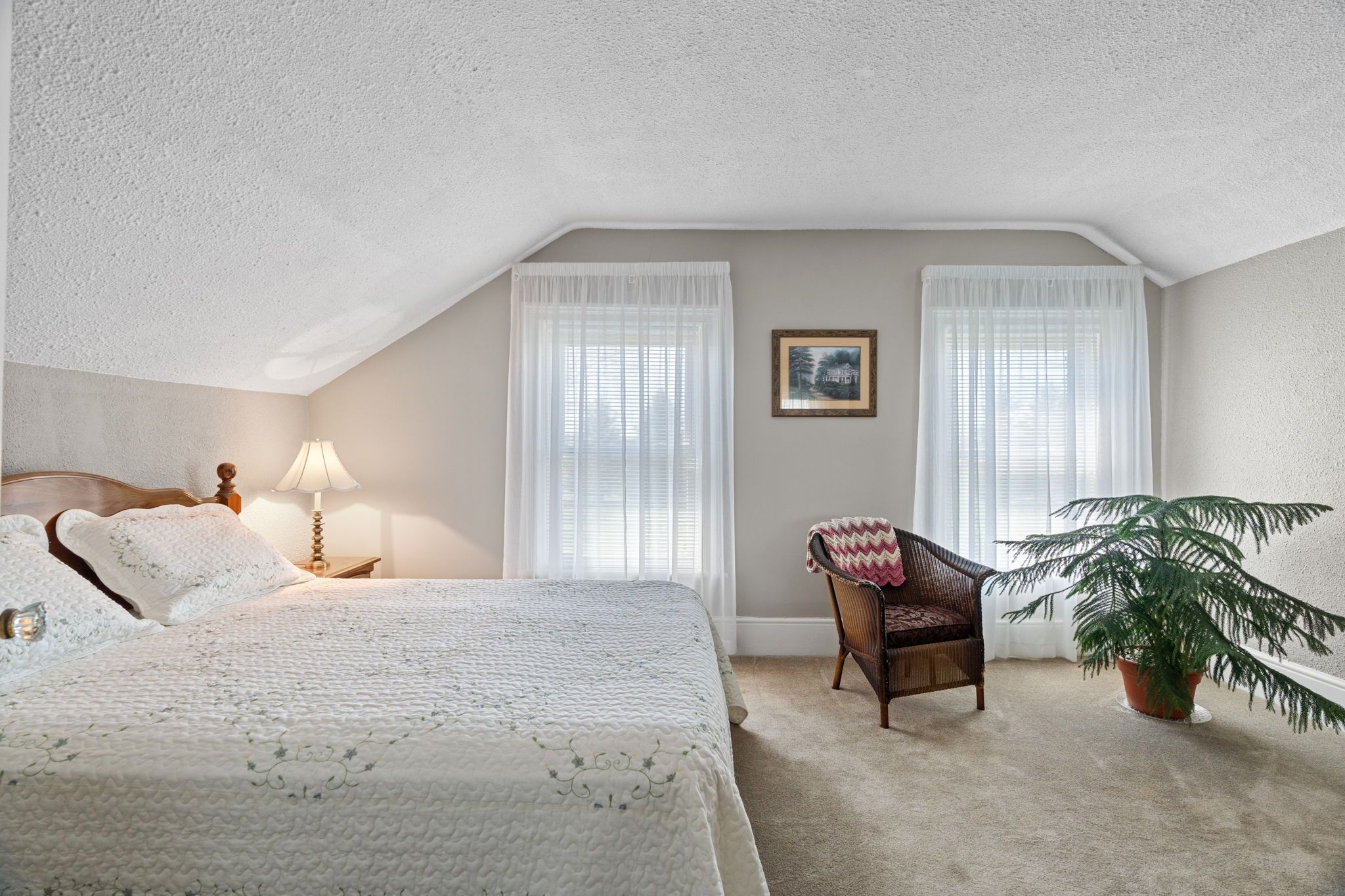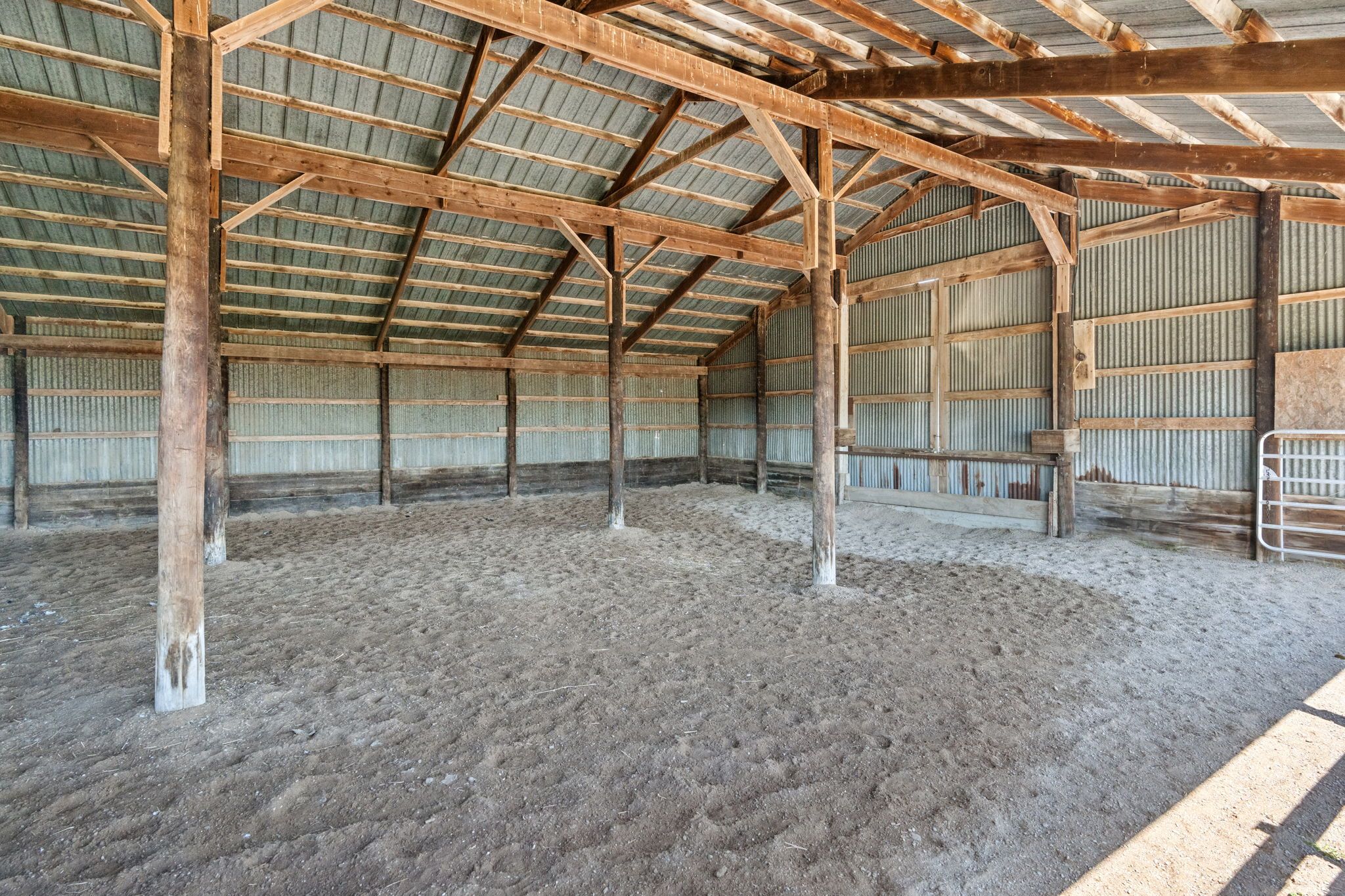$1,100,000
38565 Dashwood Road, South Huron, ON N0M 1W0
, South Huron,


















































 Properties with this icon are courtesy of
TRREB.
Properties with this icon are courtesy of
TRREB.![]()
The picturesque property you've admired for years is now available. This stunning 3.8-acre horse farm is impeccably maintained and offers everything needed for peaceful country living. The spacious home features five bedrooms and three distinct living areas on the main floor, providing plenty of space for the entire family. A highlight of the home is the expansive great room with vaulted ceilings, measuring nearly 700 square feet, perfect for entertaining or relaxation. The interior has been recently updated with modern flooring and fresh paint, making it completely move-in ready.The home is connected to municipal water and natural gas and benefits from a newer septic system, fibre optic internet, and a paved driveway. Outside, the property includes three well-maintained outbuildings. The 30' x 64' shed features an enclosed workshop area, while the horse barn is equipped with five stalls, a tack room, and an additional large pen. There is also an open-faced run-in barn with a dust-suppressed sand floor. Multiple fenced paddocks complete the setup, making it ideal for horse enthusiasts or hobby farmers.Located just minutes west of Exeter on Dashwood Road, this property offers a rare opportunity to enjoy rural tranquility without sacrificing convenience. There is nothing left to do, just move in and start living your dream.
- HoldoverDays: 90
- Architectural Style: 2-Storey
- Property Type: Residential Freehold
- Property Sub Type: Detached
- DirectionFaces: South
- GarageType: Detached
- Directions: From Exeter, head west onto Hwy 83 (Thames Rd). Property is on your left (south) just past Parr Line
- Tax Year: 2024
- Parking Features: Private
- ParkingSpaces: 15
- Parking Total: 15
- WashroomsType1: 1
- WashroomsType1Level: Main
- WashroomsType2: 1
- WashroomsType2Level: Second
- BedroomsAboveGrade: 4
- Interior Features: Sump Pump, Central Vacuum, Water Heater Owned
- Basement: Full, Unfinished
- Cooling: Central Air
- HeatSource: Gas
- HeatType: Forced Air
- LaundryLevel: Main Level
- ConstructionMaterials: Aluminum Siding
- Roof: Asphalt Shingle
- Sewer: Septic
- Foundation Details: Block
- Parcel Number: 412460043
- LotSizeUnits: Feet
- LotDepth: 362.6
- LotWidth: 461.79
| School Name | Type | Grades | Catchment | Distance |
|---|---|---|---|---|
| {{ item.school_type }} | {{ item.school_grades }} | {{ item.is_catchment? 'In Catchment': '' }} | {{ item.distance }} |



























































