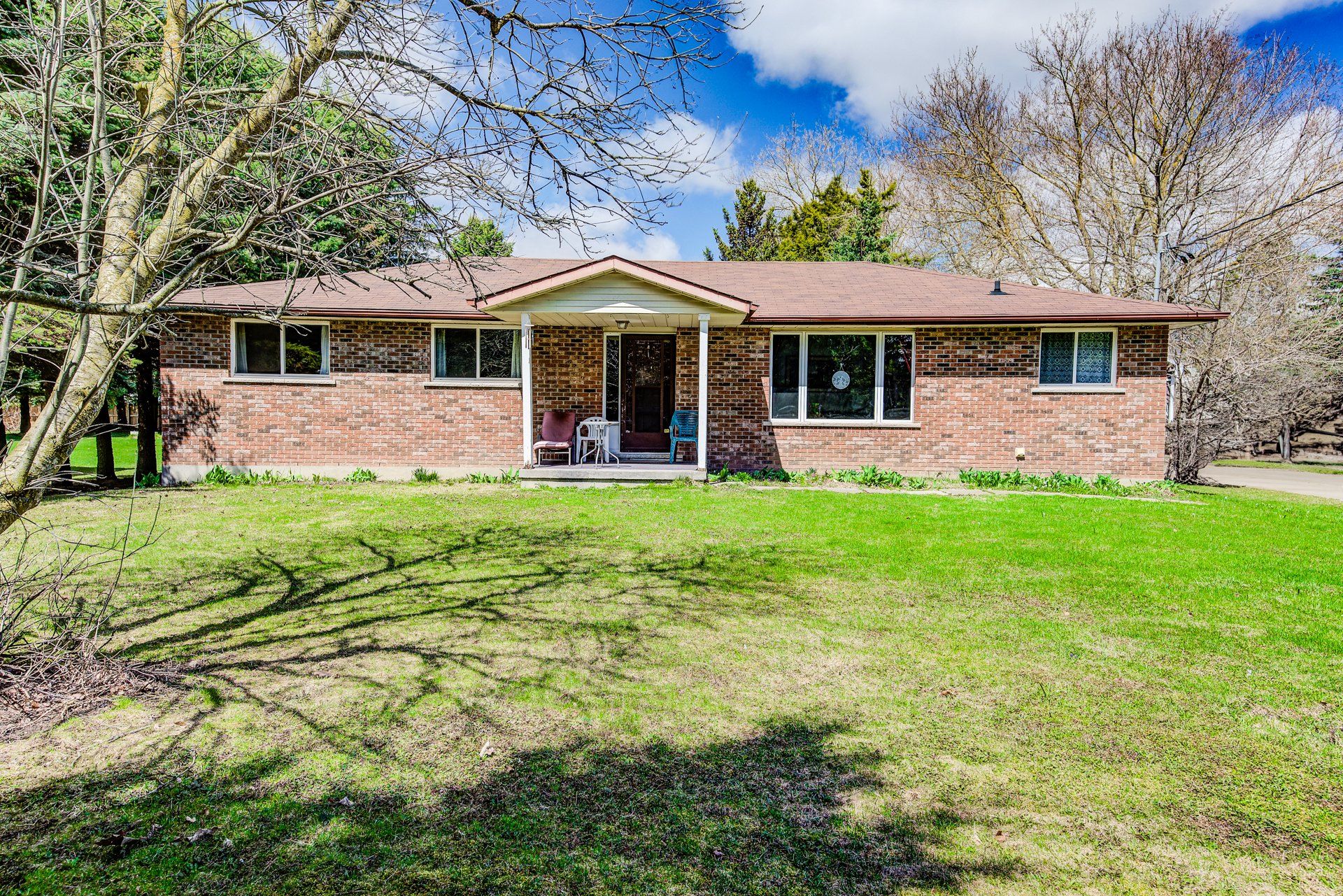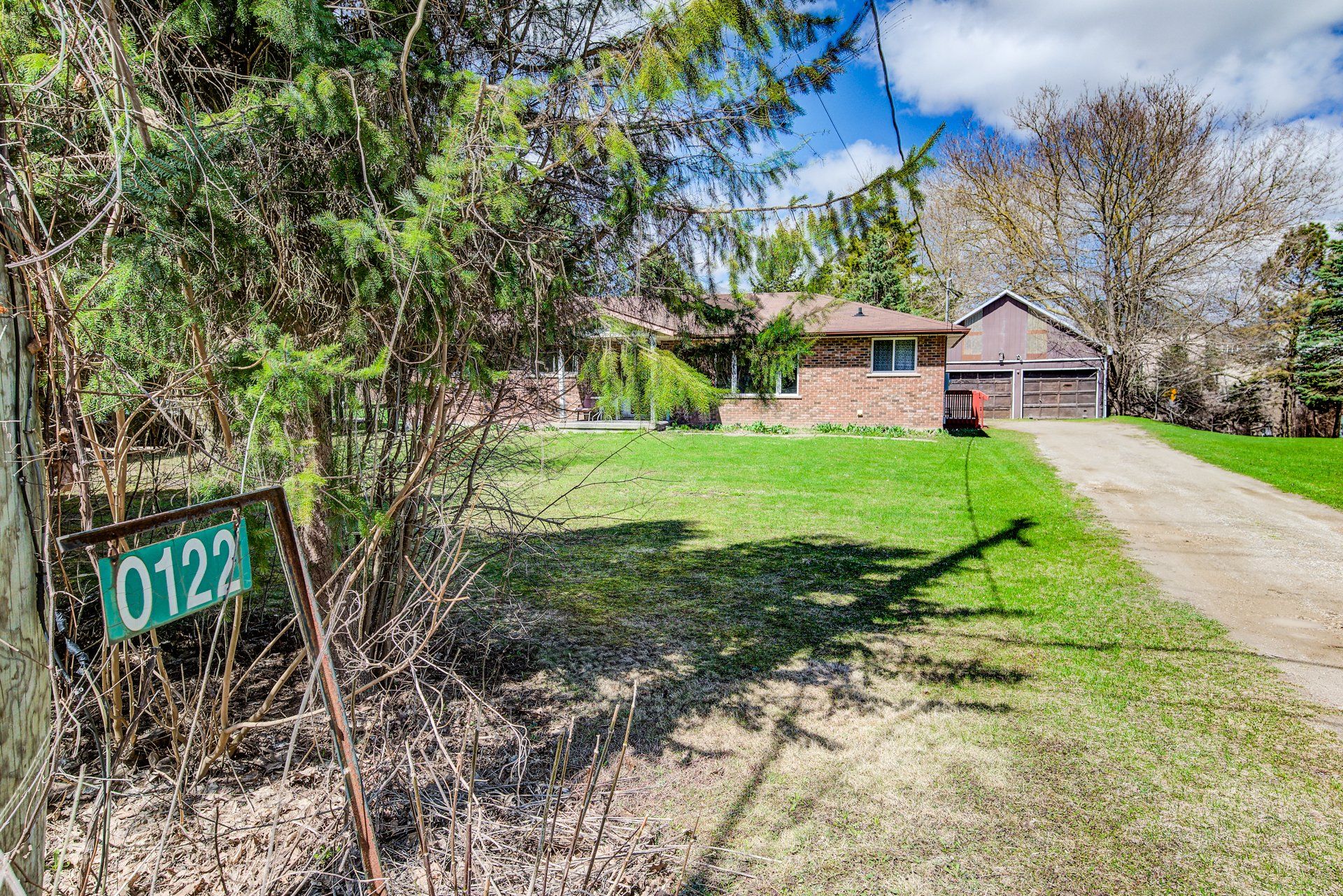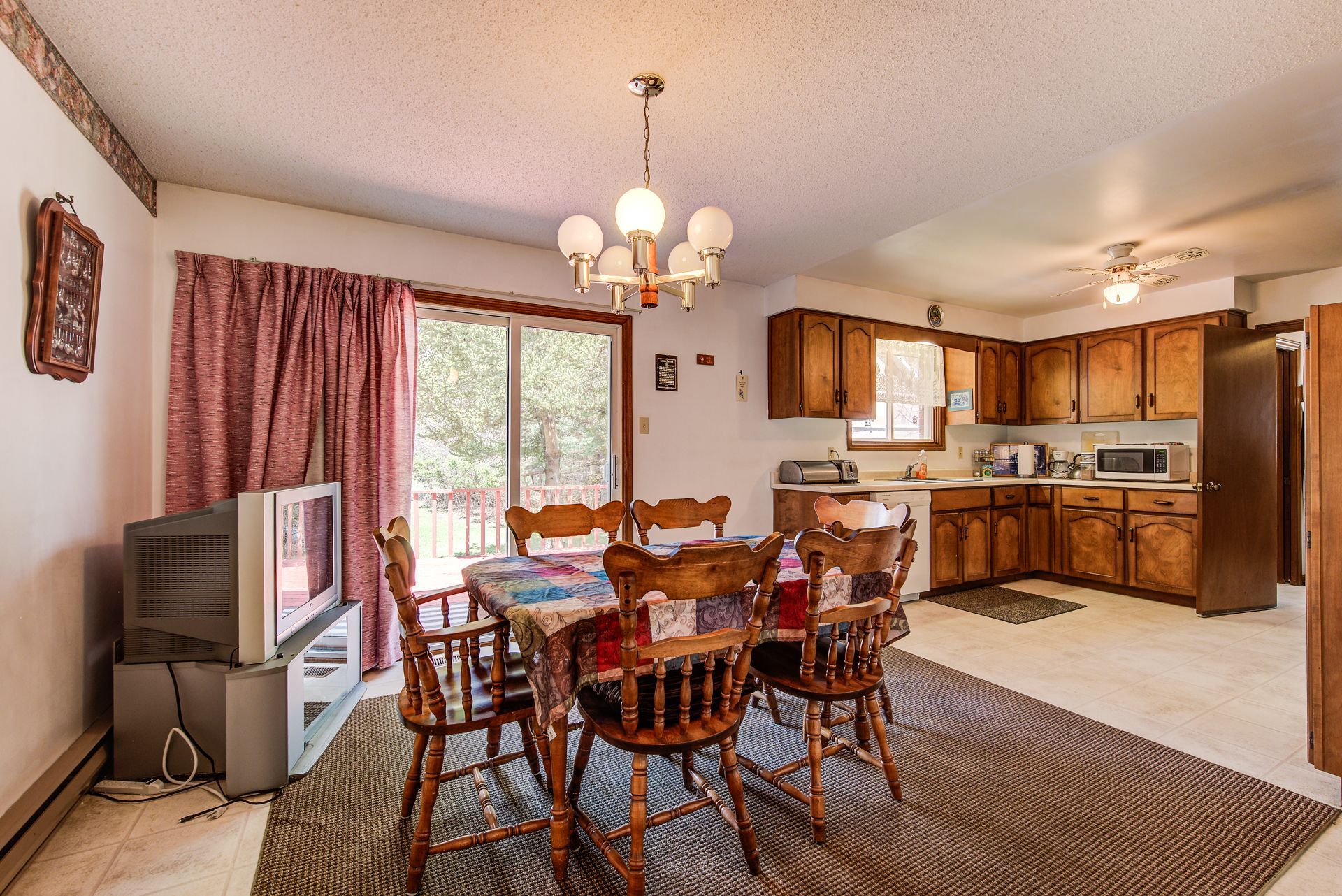$899,900
122 Side road 18 Road, Centre Wellington, ON N1M 2W3
Fergus, Centre Wellington,


















































 Properties with this icon are courtesy of
TRREB.
Properties with this icon are courtesy of
TRREB.![]()
Welcome to this inviting 4-bedroom bungalow, nestled in a peaceful pocket of Fergus, with .84 acres. Offering over 1,460 square feet of comfortable living space, this home is ideal for families, hobbyists, or anyone seeking a mix of functionality and potential. Set on an irregular L-shaped lot with a depth of 242.24 feet, the property boasts a sprawling deck, perfect for relaxing or entertaining. One of the standout features is the massive 48' x 24' detached workshop garage, complete with two-car parking an ideal setup for tradespeople, tinkerers, or car enthusiasts. Inside, you'll find main floor laundry, a bright and spacious layout, and a fully finished bedroom and den in the basement, offering extra living or work-from-home space. The unfinished portion of the basement is a blank canvas waiting for your personal touch whether that's a rec room, gym, or in-law suite. Conveniently located close to shopping and local amenities, yet tucked away in a quiet, established neighborhood, this home combines serenity with everyday convenience.
- HoldoverDays: 60
- Architectural Style: Bungalow
- Property Type: Residential Freehold
- Property Sub Type: Detached
- DirectionFaces: North
- GarageType: Detached
- Directions: Beatty Line to Side Road 18Beatty line and Side Road 18
- Tax Year: 2025
- ParkingSpaces: 6
- Parking Total: 8
- WashroomsType1: 1
- WashroomsType1Level: Main
- BedroomsAboveGrade: 3
- BedroomsBelowGrade: 1
- Interior Features: Central Vacuum, Water Heater Owned
- Basement: Full, Partially Finished
- HeatSource: Gas
- HeatType: Forced Air
- LaundryLevel: Main Level
- ConstructionMaterials: Brick Veneer, Concrete Poured
- Exterior Features: Deck
- Roof: Asphalt Shingle
- Sewer: Septic
- Foundation Details: Concrete
- Parcel Number: 713830033
- LotSizeUnits: Acres
- LotDepth: 120.15
- LotWidth: 242.24
| School Name | Type | Grades | Catchment | Distance |
|---|---|---|---|---|
| {{ item.school_type }} | {{ item.school_grades }} | {{ item.is_catchment? 'In Catchment': '' }} | {{ item.distance }} |



























































