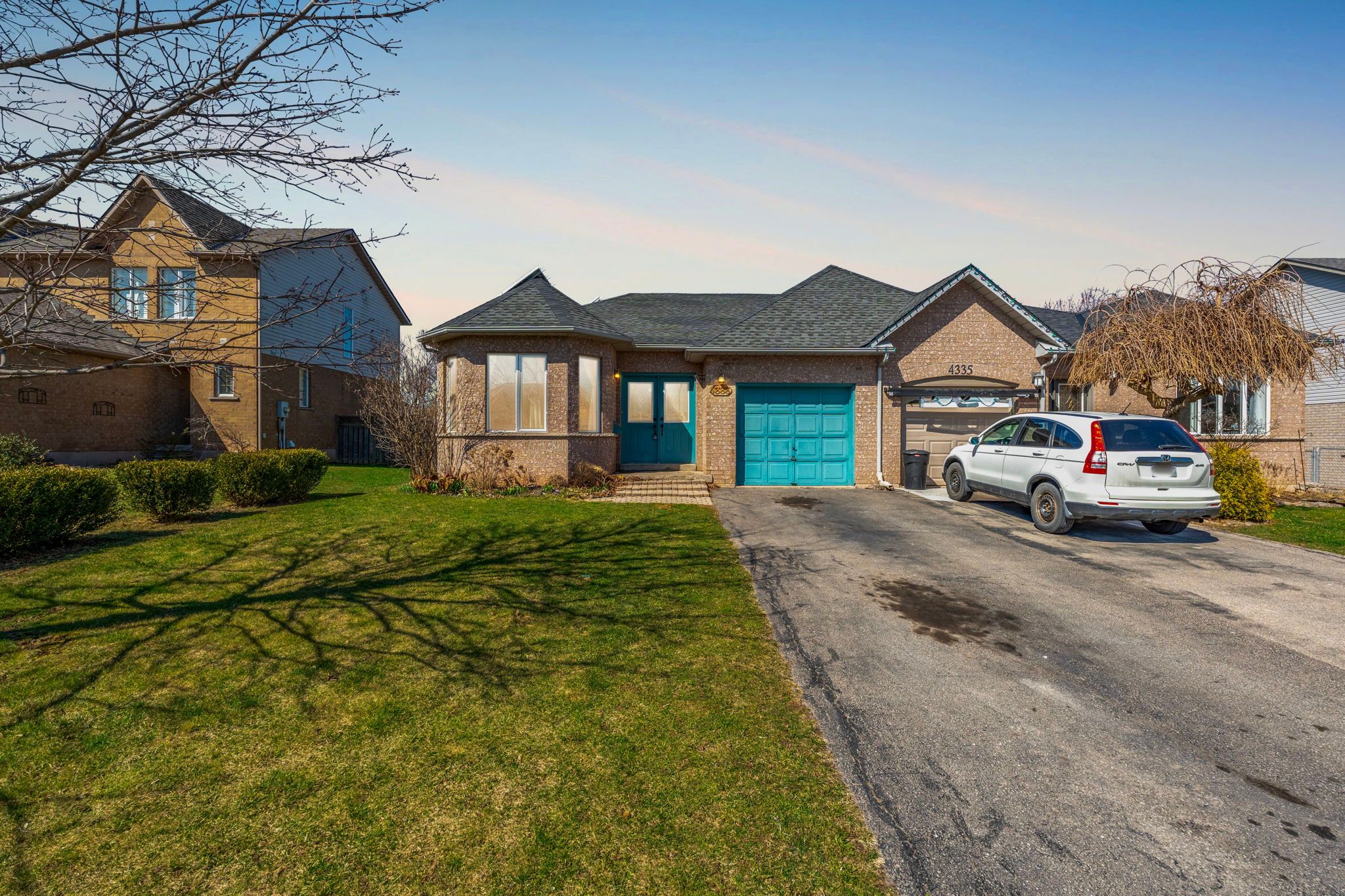$579,900
4333 Beverley Crescent, Lincoln, ON L0R 1B6
982 - Beamsville, Lincoln,


















































 Properties with this icon are courtesy of
TRREB.
Properties with this icon are courtesy of
TRREB.![]()
Welcome to 4333 Beverley Crescent, a charming bungalow semi-detached home WITH $6K SOLAR PANEL INCOME (10 years left) nestled in the heart of Beamsville, Ontario. This inviting residence boasts over 2,500 sq. ft. of versatile living space, ideal for families and those seeking comfort. With 3+1 bedrooms and 2 baths, this home offers ample room for relaxation and personal retreat. Step inside to discover a spacious open-concept living area that seamlessly connects to a large eat-in kitchen, perfect for family gatherings and entertaining. The kitchen features a garden door walkout that leads you to a private, fenced backyard, allowing you to soak in the serene views of the ravine beyond a perfect backdrop for outdoor activities or peaceful evenings. The finished lower level adds significant value, offering additional living space that can be tailored to your needs, making it ideal for a home office, playroom, or guest suite. While this property is a fixer-upper, it presents an incredible opportunity to create your dream home in a quiet neighborhood. Conveniently located close to schools, parks, and easy access to the QEW and GO Transit, this home is positioned for both relaxation and accessibility.
- HoldoverDays: 60
- Architectural Style: Bungalow
- Property Type: Residential Freehold
- Property Sub Type: Semi-Detached
- DirectionFaces: West
- GarageType: Attached
- Directions: John St. & Bartlett Rd.
- Tax Year: 2024
- Parking Features: Tandem
- ParkingSpaces: 2
- Parking Total: 3
- WashroomsType1: 1
- WashroomsType1Level: Main
- WashroomsType2: 1
- WashroomsType2Level: Lower
- BedroomsAboveGrade: 3
- BedroomsBelowGrade: 1
- Interior Features: In-Law Capability, Primary Bedroom - Main Floor, Water Heater, Water Meter
- Basement: Full, Finished
- Cooling: Central Air
- HeatSource: Gas
- HeatType: Forced Air
- ConstructionMaterials: Brick, Vinyl Siding
- Roof: Asphalt Shingle
- Sewer: Sewer
- Foundation Details: Poured Concrete
- Parcel Number: 461090416
- LotSizeUnits: Feet
- LotDepth: 111.03
- LotWidth: 36.16
- PropertyFeatures: Fenced Yard, Level, Park, Place Of Worship, Ravine, School
| School Name | Type | Grades | Catchment | Distance |
|---|---|---|---|---|
| {{ item.school_type }} | {{ item.school_grades }} | {{ item.is_catchment? 'In Catchment': '' }} | {{ item.distance }} |



























































