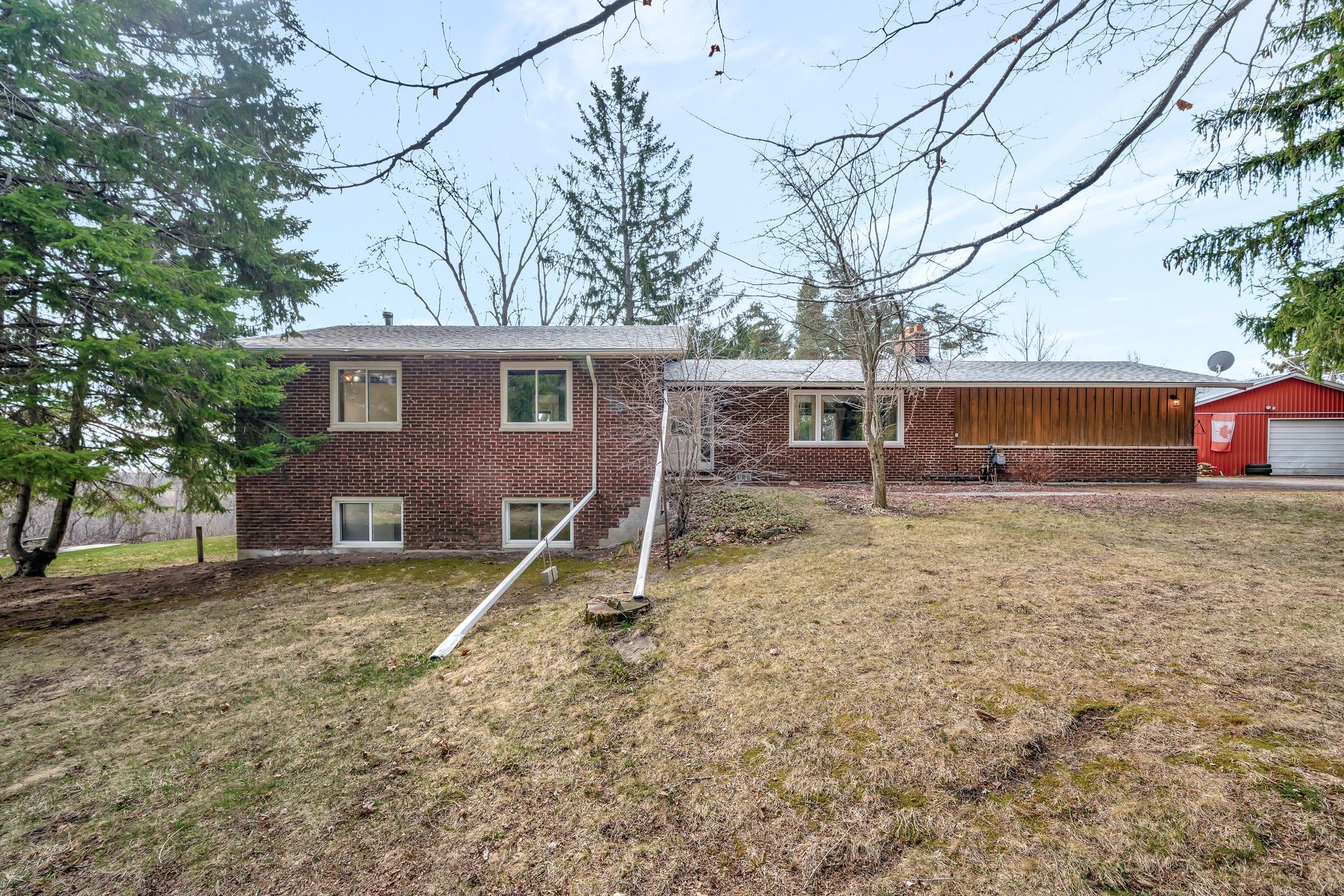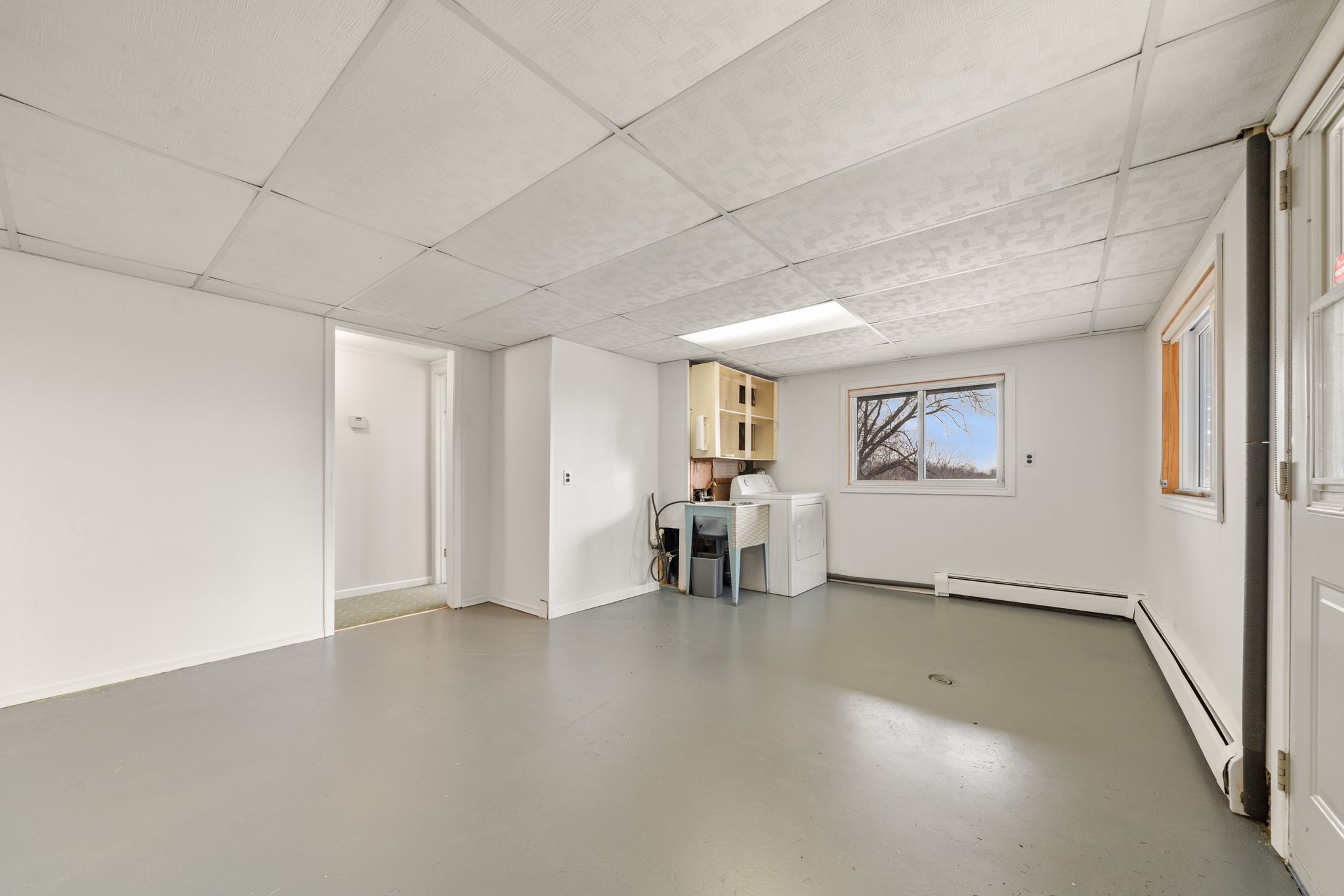$975,000
443 Smith Street, Brighton, ON K0K 1H0
Brighton, Brighton,


















































 Properties with this icon are courtesy of
TRREB.
Properties with this icon are courtesy of
TRREB.![]()
Sitting on 10+ acres, with stunning Lake views from different areas of the property, is this custom built brick & Western Red Cedar board & batten home with 2 + 2 beds, 2 baths, and 2600 sq ft of living area. Set back from the road and down the tree-lined drive which is large enough for all of your vehicles and toys. Main floor offers huge living room with cozy natural gas fireplace and beautiful tree-top views, kitchen, dining, primary bdrm, 2nd bdrm and 4 pc bath. Walk out the dining room to the wrap around deck to enjoy the views while enjoying complete privacy. Lower level has laundry, 2 bdrms, 3 pc bath, large recroom area and lots of storage. This level is a walk-out that lends itself to the possibility of an in-law suite. Large detached garage/workshop with a greenhouse plus a carport. The property has a pond, trails with mature trees and landscaping with the possibility of severances. Come and take a look!
- Architectural Style: Bungalow
- Property Type: Residential Freehold
- Property Sub Type: Detached
- DirectionFaces: South
- GarageType: Detached
- Directions: Hwy 2 from Trenton right onto Walt St left onto Smith St.
- Tax Year: 2024
- Parking Features: Private Double
- ParkingSpaces: 10
- Parking Total: 11
- WashroomsType1: 1
- WashroomsType1Level: Main
- WashroomsType2: 1
- WashroomsType2Level: Lower
- BedroomsAboveGrade: 2
- BedroomsBelowGrade: 2
- Interior Features: In-Law Capability
- Basement: Finished with Walk-Out, Full
- HeatSource: Gas
- HeatType: Radiant
- LaundryLevel: Lower Level
- ConstructionMaterials: Brick, Cedar
- Exterior Features: Privacy, Year Round Living
- Roof: Asphalt Shingle
- Sewer: Septic
- Foundation Details: Block
- Topography: Rolling, Sloping
- Parcel Number: 511660967
- LotSizeUnits: Feet
- LotDepth: 644
- LotWidth: 680
- PropertyFeatures: Rolling, School Bus Route, Sloping
| School Name | Type | Grades | Catchment | Distance |
|---|---|---|---|---|
| {{ item.school_type }} | {{ item.school_grades }} | {{ item.is_catchment? 'In Catchment': '' }} | {{ item.distance }} |



























































