$1,690,000
6626 EAST PARKWAY Drive, Lambton Shores, ON N0N 1J3
Lambton Shores, Lambton Shores,
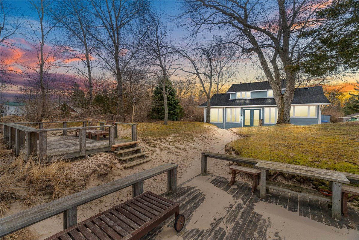

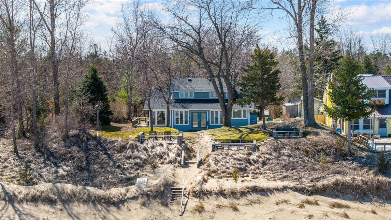
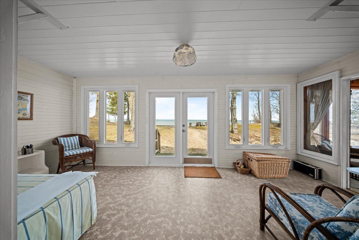
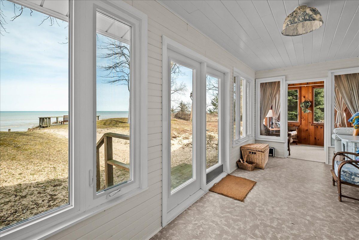
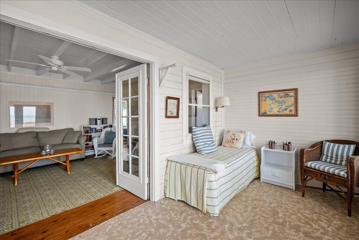
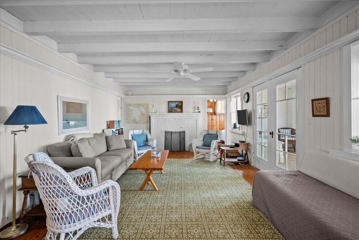
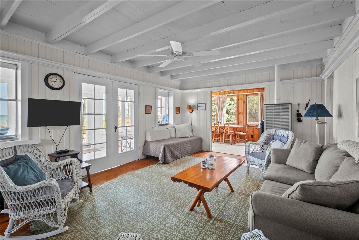
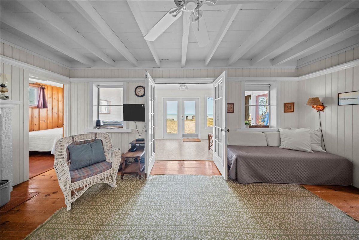
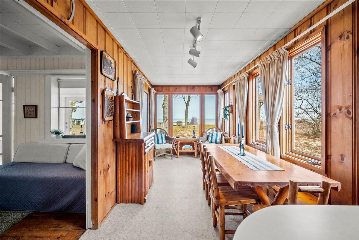
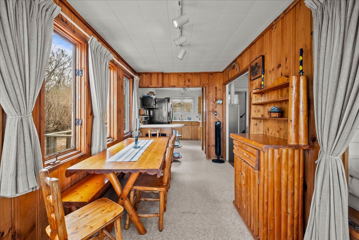
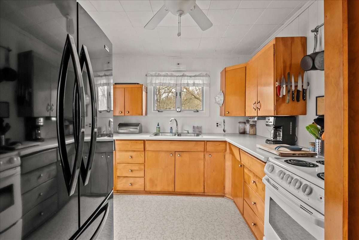
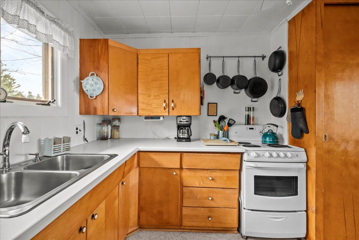
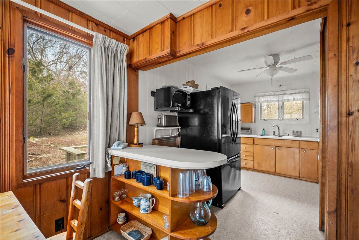
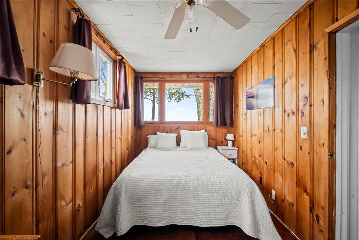
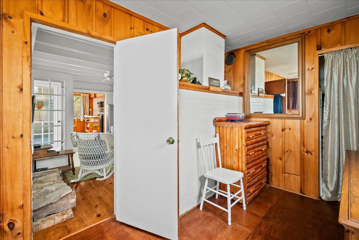

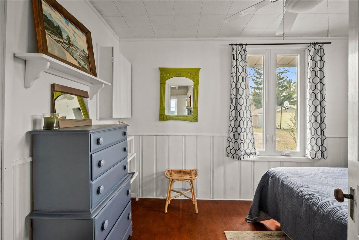
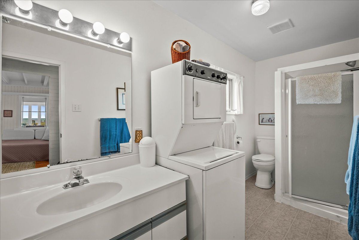
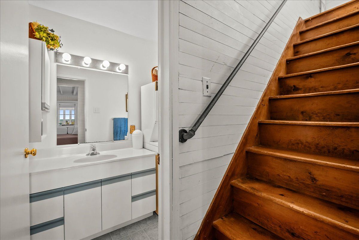
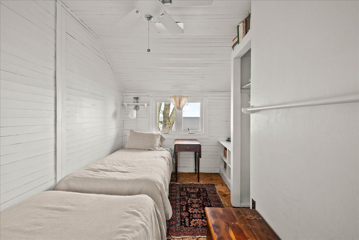
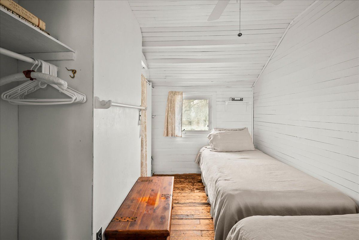
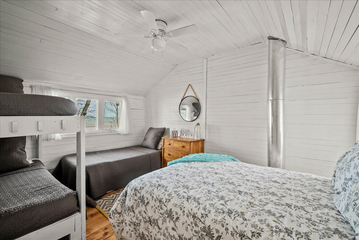
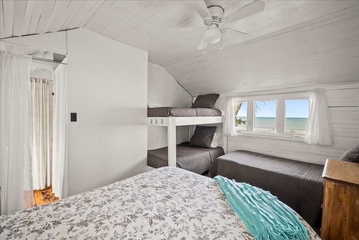
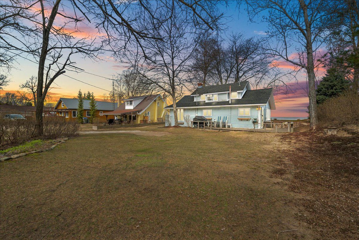
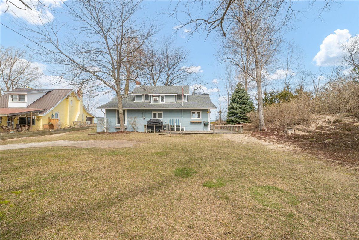
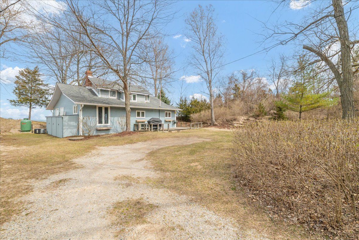
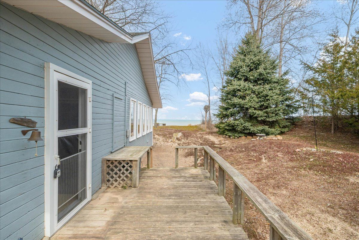
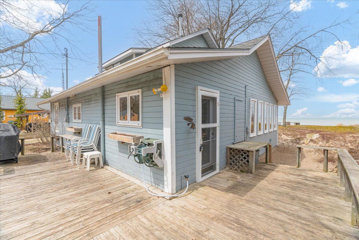

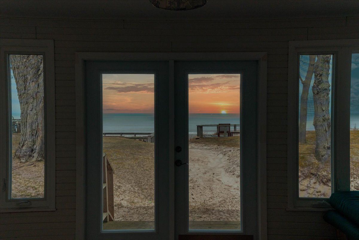
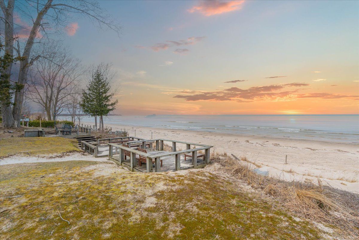
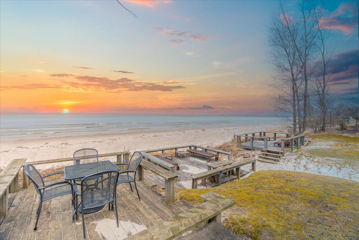
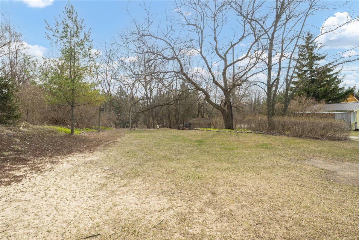
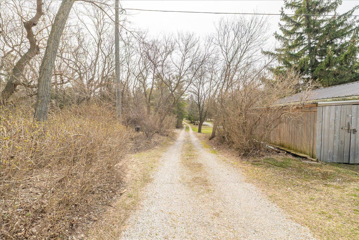
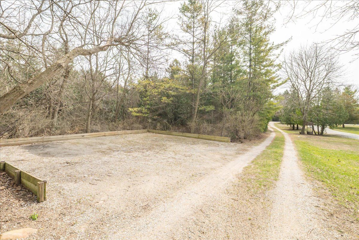
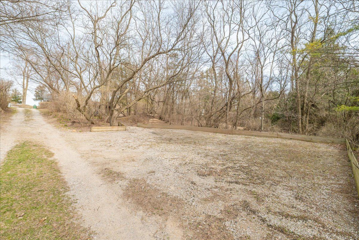
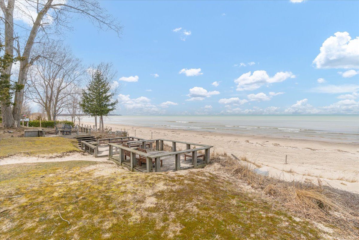
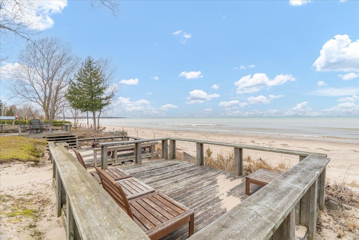
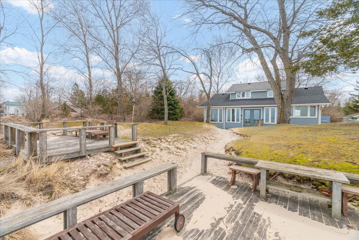
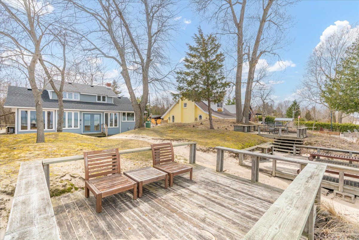


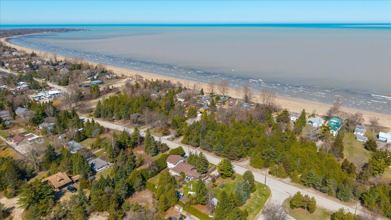


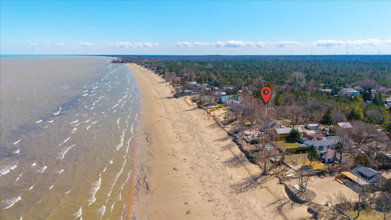

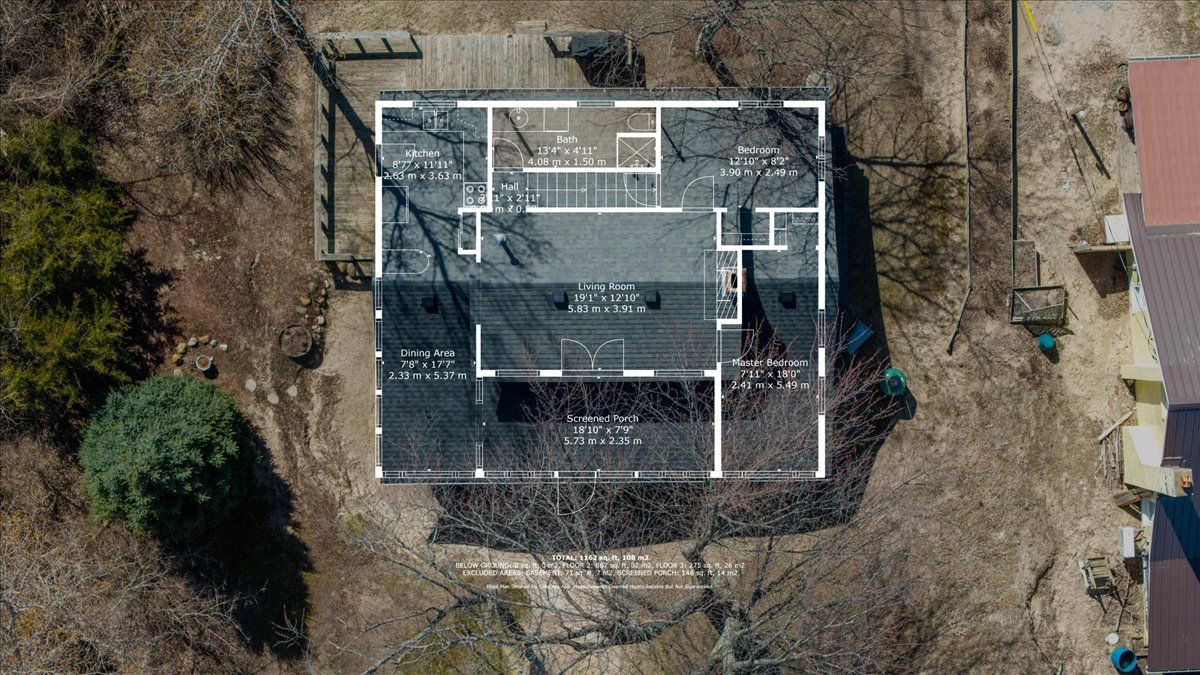
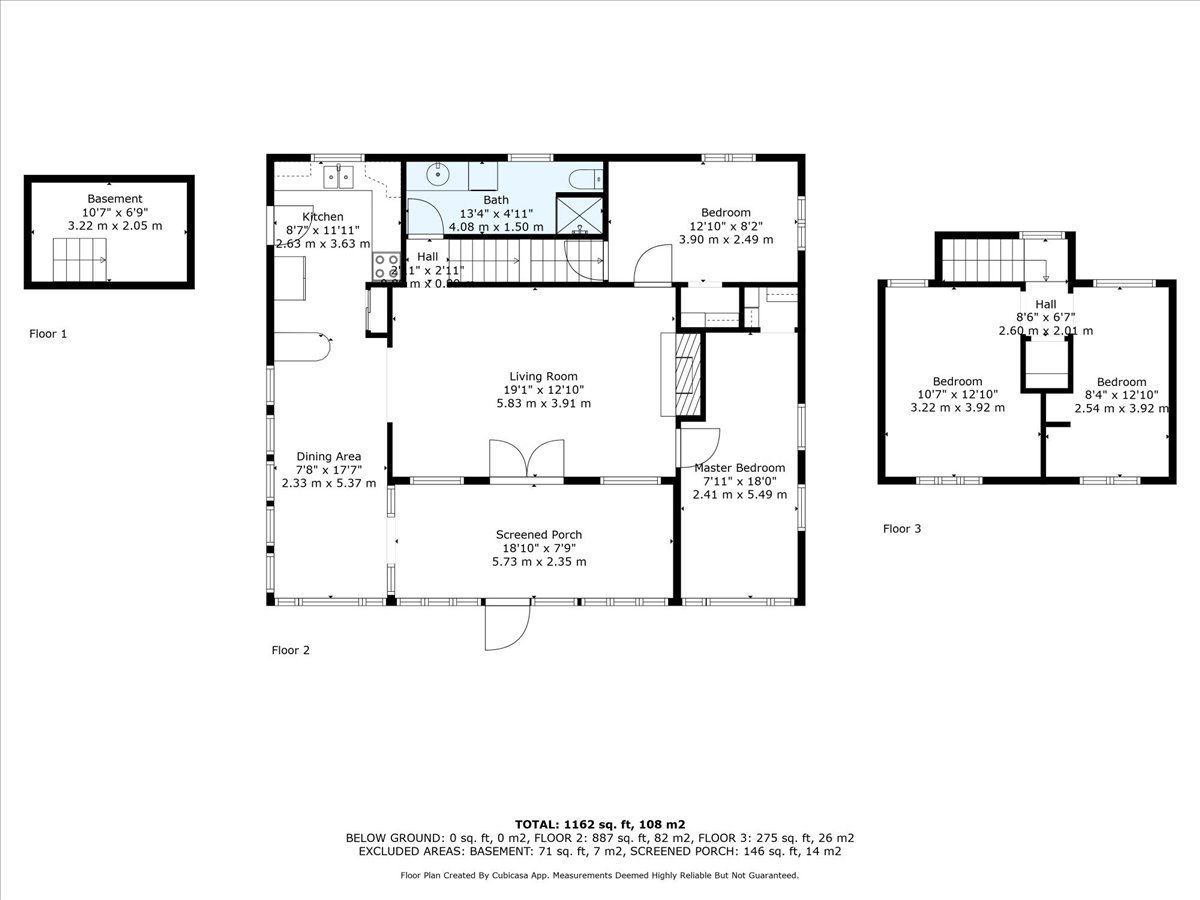
 Properties with this icon are courtesy of
TRREB.
Properties with this icon are courtesy of
TRREB.![]()
Welcome to one of the largest and most private properties in the desirable community of Ipperwash Beach. Set on nearly an acre of lakefront land, this rare gem boasts 540 ft of depth and 75 ft of frontage on the sparkling shores of Lake Huron. This home features 4 spacious bedrooms and is full of warmth and character, with charming details like exposed wood beams and panoramic lake views from nearly every room. Whether you're soaking in the sunset or enjoying a morning coffee by the water, the views here are simply unforgettable. This property offers endless potentialuse it as a relaxing summer getaway, a high-demand short-term rental, or seize the opportunity to build your dream home on a premium piece of lakefront land. Enjoy privacy, natural beauty, and unbeatable beach access all in one extraordinary location. Properties like this dont come along oftenexperience the peace, privacy, and beauty of life by the lake.
- HoldoverDays: 90
- Architectural Style: 1 1/2 Storey
- Property Type: Residential Freehold
- Property Sub Type: Detached
- DirectionFaces: East
- Directions: From Ipperwash Rd turn onto E. Parkway Dr. Turn Left at the first sidestreet.
- Tax Year: 2025
- ParkingSpaces: 12
- Parking Total: 12
- WashroomsType1: 1
- WashroomsType1Level: Main
- BedroomsAboveGrade: 4
- Fireplaces Total: 1
- Basement: Partial Basement
- HeatSource: Propane
- HeatType: Other
- ConstructionMaterials: Vinyl Siding
- Roof: Asphalt Shingle
- Waterfront Features: Beach Front
- Sewer: Septic
- Foundation Details: Concrete
- LotSizeUnits: Feet
- LotDepth: 539.34
- LotWidth: 75.47
| School Name | Type | Grades | Catchment | Distance |
|---|---|---|---|---|
| {{ item.school_type }} | {{ item.school_grades }} | {{ item.is_catchment? 'In Catchment': '' }} | {{ item.distance }} |



























































