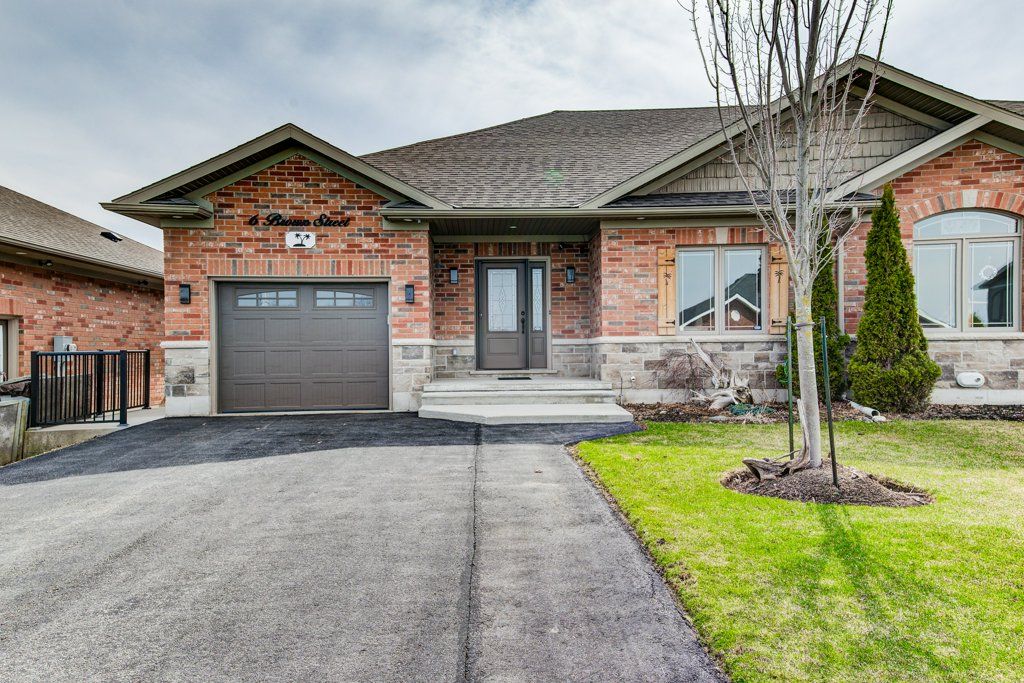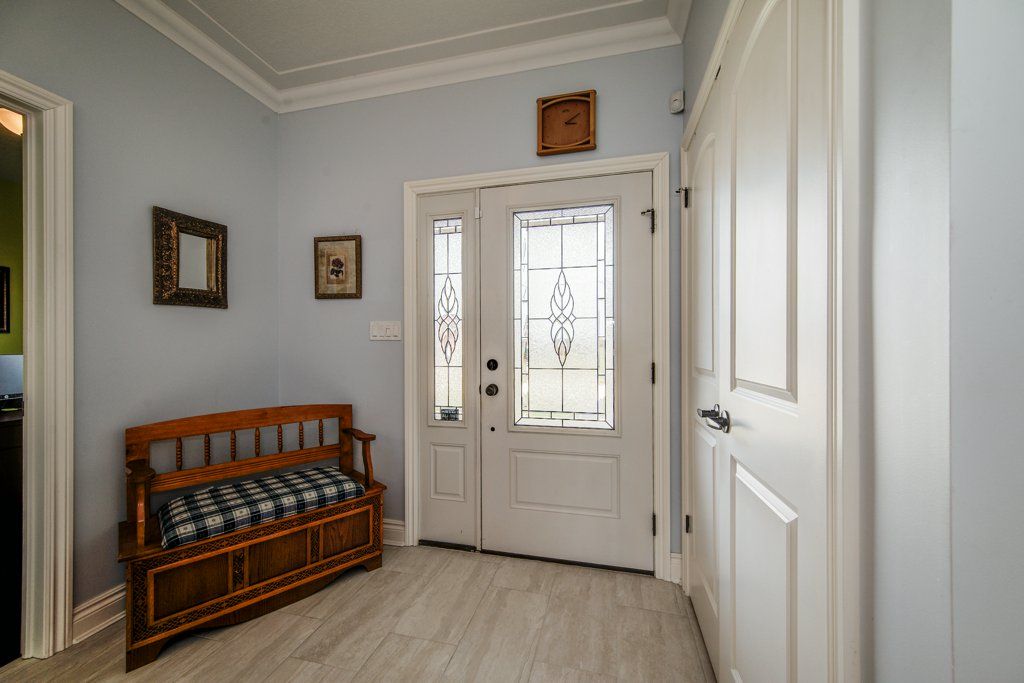$614,900
6 Brown Street, Minto, ON N0G 1M0
Minto, Minto,


















































 Properties with this icon are courtesy of
TRREB.
Properties with this icon are courtesy of
TRREB.![]()
Welcome to this beautifully maintained semi-detached bungalow in the peaceful community of Clifford. Ideal for down-sizers, empty nesters, or families seeking multi-generational living. Thoughtfully designed with an open-concept layout, the main floor of this home features two bright and spacious bedrooms, two full bathrooms, and soaring 9-foot ceilings. The kitchen is both stylish and functional, showcasing granite countertops, a beautiful backsplash, soft-close cabinetry, under cabinet lighting and crown molding. A rough-in for a dishwasher is already in place, and a linen closet on the main floor has been designed to accommodate laundry, making single-level living a real possibility for those who prefer everything on one floor. Enjoy the outdoors with access to a covered composite deck and natural gas BBQ hookup, perfect for your morning coffee and summer evenings. Downstairs, a large recreation room, third bedroom with walk-in closet, and full bathroom provide excellent space for guests or extended family. In addition to the deck, the fully fenced backyard features a concrete patio, side walkway, and additional exterior pot lights that add charm and nighttime curb appeal. An oversized garage, cold room, and ample storage round out this move-in ready home. Simplify your lifestyle, and enjoy the freedom of living in a space that truly fits your next chapter. This welcoming neighbourhood offers a quiet, small-town feel while still being within easy reach of amenities, nature trails, and nearby communities. Its the kind of place where you truly feel at home.
- HoldoverDays: 60
- Architectural Style: Bungalow
- Property Type: Residential Freehold
- Property Sub Type: Semi-Detached
- DirectionFaces: East
- GarageType: Built-In
- Directions: Mill Street E to William Street S to Nelson Street E to Brown Street S
- Tax Year: 2024
- Parking Features: Private Double
- ParkingSpaces: 4
- Parking Total: 5
- WashroomsType1: 1
- WashroomsType1Level: Main
- WashroomsType2: 1
- WashroomsType2Level: Main
- WashroomsType3: 1
- WashroomsType3Level: Basement
- BedroomsAboveGrade: 2
- BedroomsBelowGrade: 1
- Interior Features: Air Exchanger, Auto Garage Door Remote, Primary Bedroom - Main Floor, Sump Pump, Water Heater, Water Softener
- Basement: Finished, Full
- Cooling: Central Air
- HeatSource: Gas
- HeatType: Forced Air
- ConstructionMaterials: Brick, Stone
- Roof: Asphalt Shingle
- Sewer: Sewer
- Foundation Details: Poured Concrete
- Parcel Number: 710000436
- LotSizeUnits: Feet
- LotDepth: 129
- LotWidth: 39
| School Name | Type | Grades | Catchment | Distance |
|---|---|---|---|---|
| {{ item.school_type }} | {{ item.school_grades }} | {{ item.is_catchment? 'In Catchment': '' }} | {{ item.distance }} |



























































