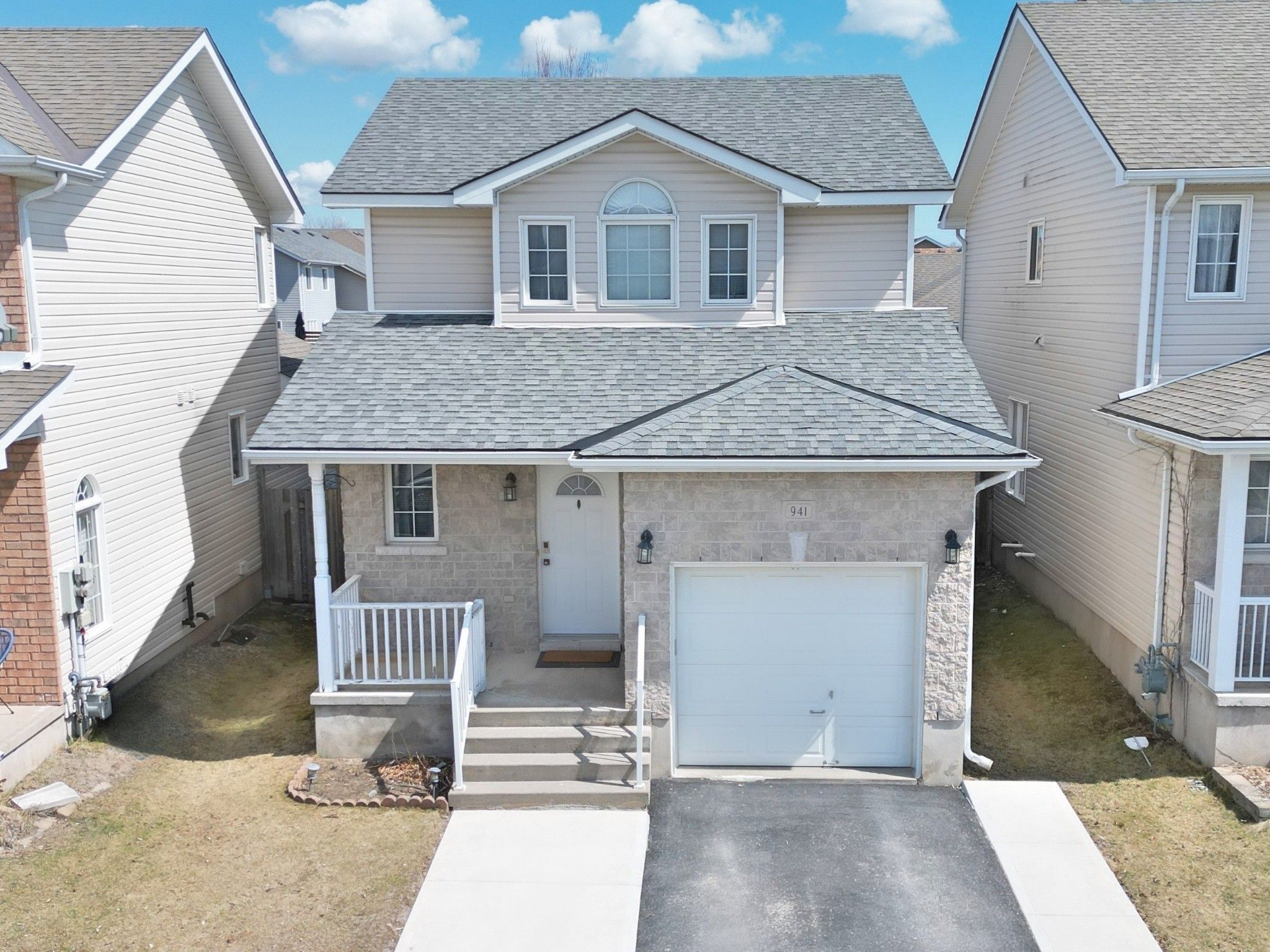$599,900
941 BLUFFWOOD Avenue, Kingston, ON K7K 7K4
13 - Kingston East (Incl Barret Crt), Kingston,













































 Properties with this icon are courtesy of
TRREB.
Properties with this icon are courtesy of
TRREB.![]()
Welcome to this beautifully maintained 3-bedroom, 2-bathroom detached home, perfect for families. Located in a desirable Greenwood Park neighborhood in the East end of Kingston. Just a few minutes from CFB Kingston, new bridge (3rd Crossing), 401, RMC, Queen's University, hospitals, downtown. Also within walking distance to Ecole Maple Elementary School, Riverview Shopping Centre featuring Food Basics, LCBO, Starbucks, Early ON, and many more! You'll love the convenience of this location. Enjoy the warmth of hardwood flooring throughout and a thoughtfully renovated kitchen designed for both style and function. The spacious layout features a fully finished basement, offering additional living space or potential for a home office or recreation room. The house also features round corners, providing safety for kids. Recent updates include a brand-new deck (2024), renovated washroom (2023), and concrete sidewalk (2023), new hot water tank (2023). A true turn-key property located in a quiet, family-friendly neighbourhood. Don't miss your chance to call this home!
- HoldoverDays: 60
- Architectural Style: 2-Storey
- Property Type: Residential Freehold
- Property Sub Type: Detached
- DirectionFaces: East
- GarageType: Attached
- Directions: Greenwood Park Drive to Bluffwood
- Tax Year: 2024
- ParkingSpaces: 1
- Parking Total: 2
- WashroomsType1: 1
- WashroomsType1Level: Main
- WashroomsType2: 1
- WashroomsType2Level: Second
- BedroomsAboveGrade: 3
- Interior Features: Auto Garage Door Remote, Water Heater Owned
- Basement: Finished
- Cooling: Central Air
- HeatSource: Gas
- HeatType: Forced Air
- LaundryLevel: Lower Level
- ConstructionMaterials: Vinyl Siding, Stone
- Exterior Features: Deck
- Roof: Asphalt Shingle
- Sewer: Sewer
- Foundation Details: Poured Concrete
- LotSizeUnits: Feet
- LotDepth: 105.03
- LotWidth: 30.19
| School Name | Type | Grades | Catchment | Distance |
|---|---|---|---|---|
| {{ item.school_type }} | {{ item.school_grades }} | {{ item.is_catchment? 'In Catchment': '' }} | {{ item.distance }} |






















































