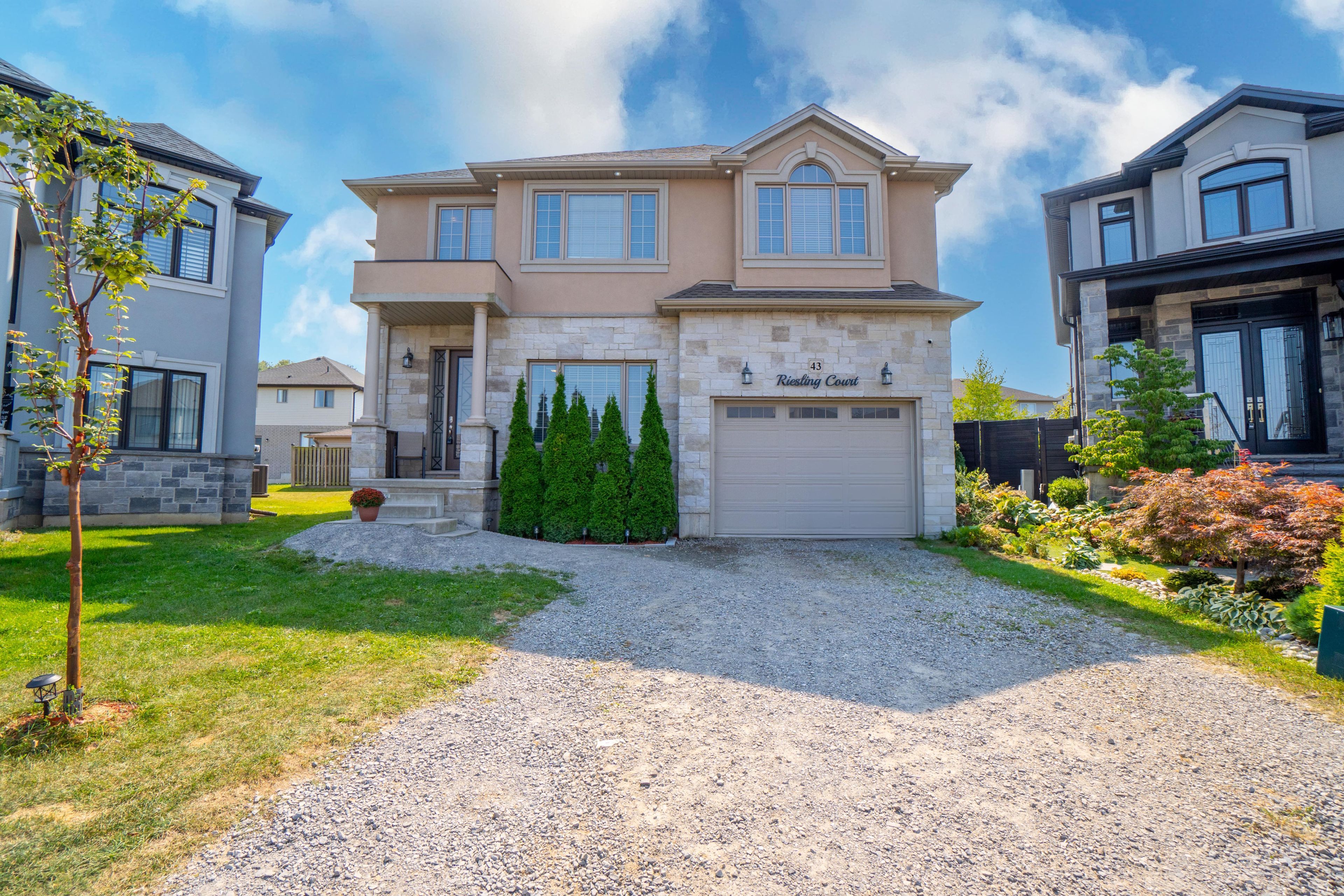$1,299,900
43 Riesling Court, Hamilton, ON L8G 0B4
Gershome, Hamilton,









































 Properties with this icon are courtesy of
TRREB.
Properties with this icon are courtesy of
TRREB.![]()
Absolute Show Stopper!!! This stunning custom brick and stone stucco home offers approximately 2,700 sq. ft. of beautifully upgraded living space. The main floor features soaring 10-ft ceilings that enhance the open-concept layout, while elegant pot lights and rich hardwood flooring add a sophisticated touch throughout. The chef-inspired kitchen stands out with its granite countertops, custom cabinetry, and an eye-catching waffle ceiling. A builder-finished basement provides additional living space, perfect for entertaining or relaxing. Ideally located with easy access to the Red Hill Valley Parkway, QEW, and the nearby GO Station, this home is also just a short drive to McMaster University. Nature enthusiasts will love the proximity to parks and scenic hiking trails. Offering a perfect blend of luxury, comfort, and convenience, this exceptional property is one you don't want to miss!
- HoldoverDays: 30
- Architectural Style: 2-Storey
- Property Type: Residential Freehold
- Property Sub Type: Detached
- DirectionFaces: North
- GarageType: Built-In
- Directions: King St E/Greenhill Ave
- Tax Year: 2025
- ParkingSpaces: 4
- Parking Total: 5.5
- WashroomsType1: 1
- WashroomsType1Level: Upper
- WashroomsType2: 1
- WashroomsType2Level: Upper
- WashroomsType3: 1
- WashroomsType3Level: Basement
- WashroomsType4: 1
- WashroomsType4Level: Main
- BedroomsAboveGrade: 4
- BedroomsBelowGrade: 1
- Basement: Finished, Full
- Cooling: Central Air
- HeatSource: Gas
- HeatType: Forced Air
- ConstructionMaterials: Brick, Stone
- Roof: Asphalt Shingle
- Sewer: Sewer
- Foundation Details: Concrete
- Parcel Number: 170980296
- LotSizeUnits: Feet
- LotDepth: 90
- LotWidth: 40
| School Name | Type | Grades | Catchment | Distance |
|---|---|---|---|---|
| {{ item.school_type }} | {{ item.school_grades }} | {{ item.is_catchment? 'In Catchment': '' }} | {{ item.distance }} |










































