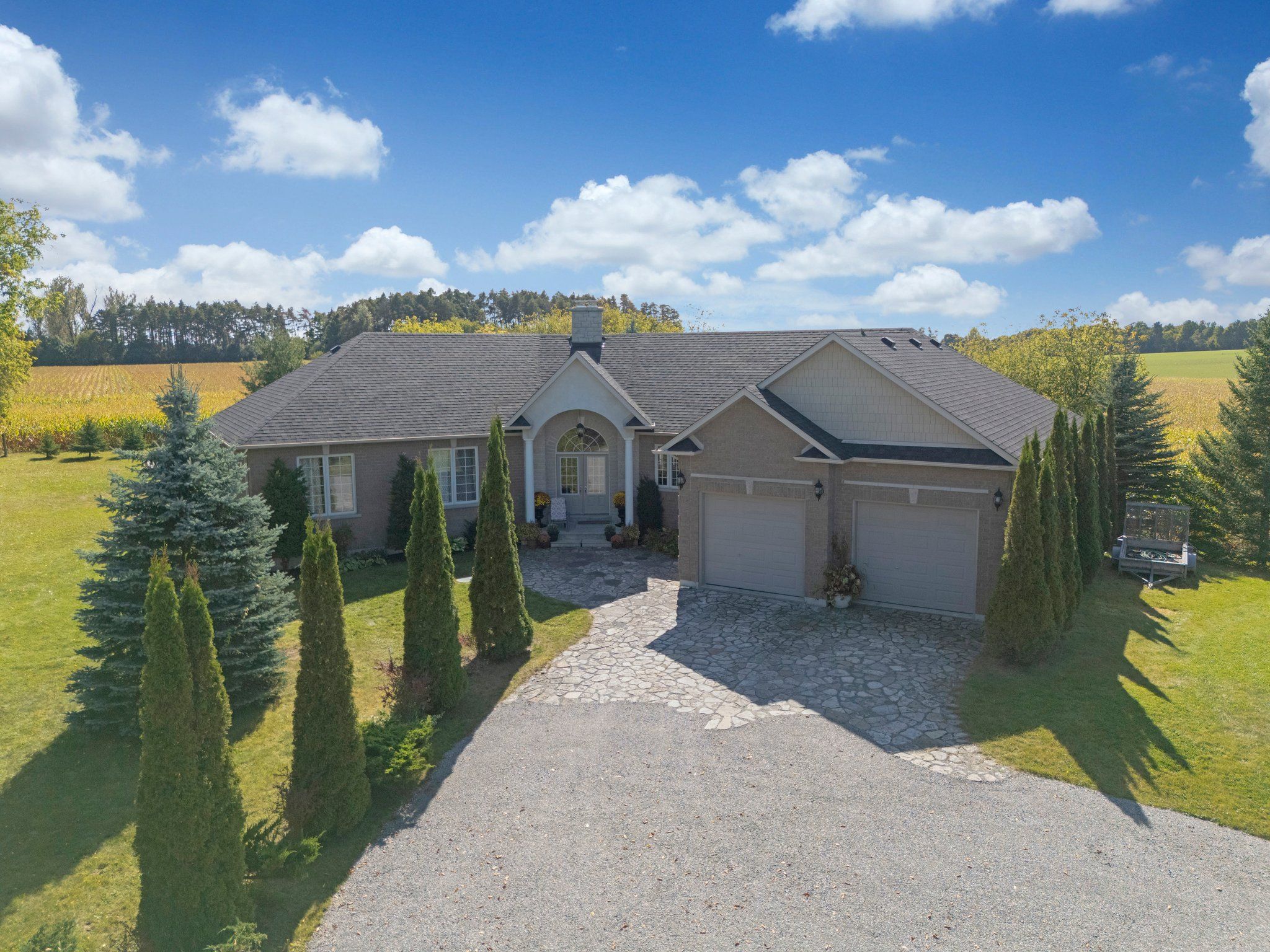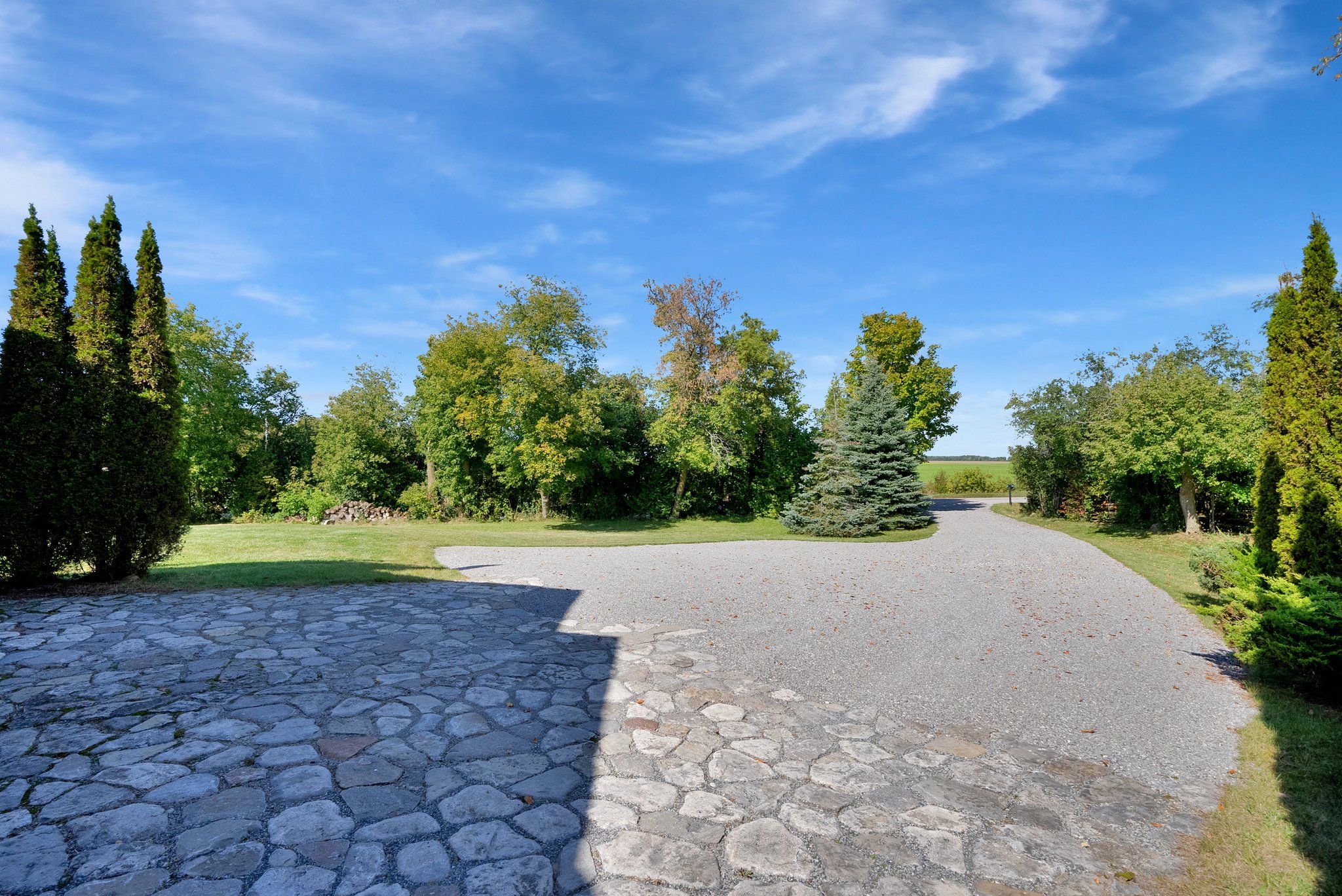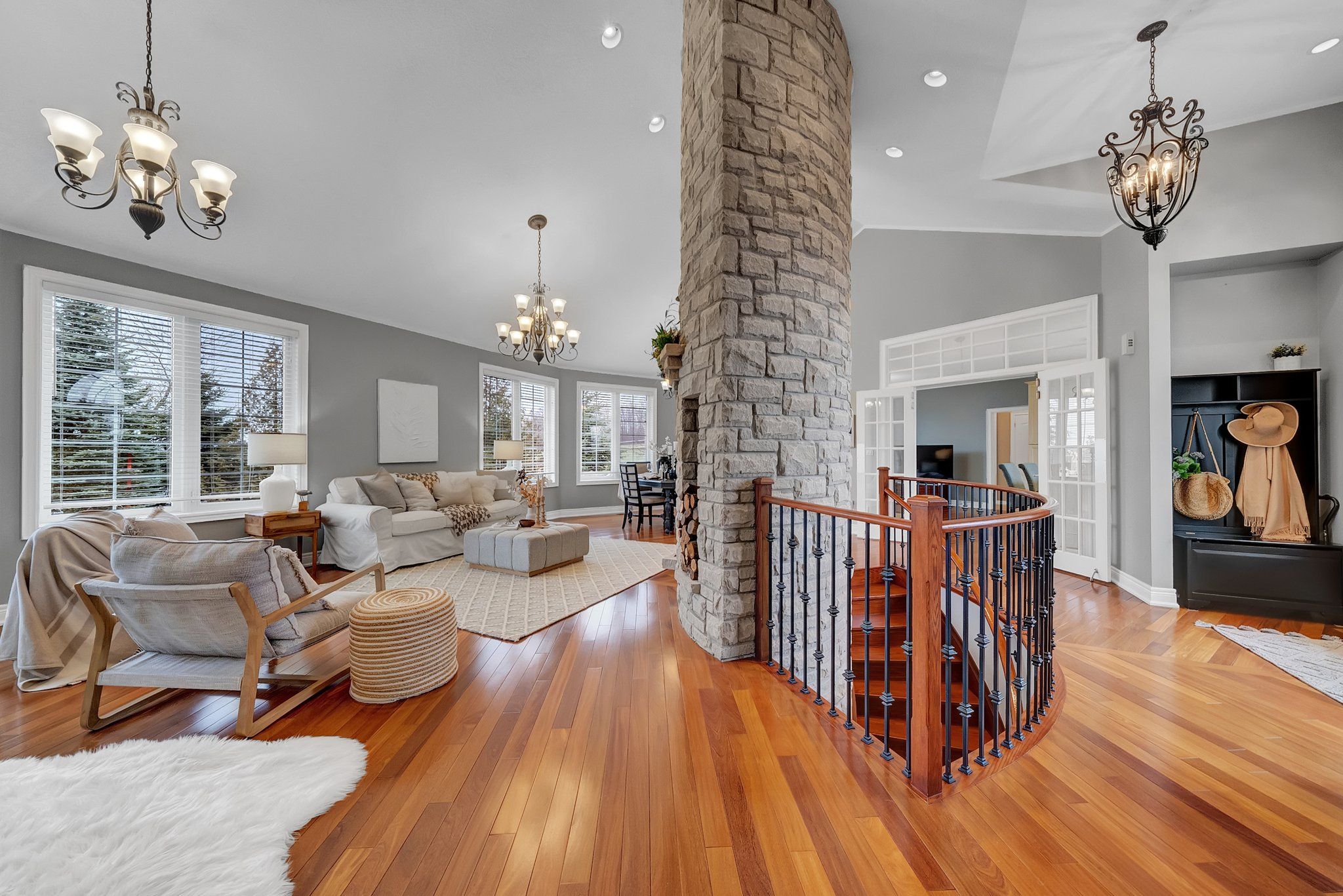$1,399,999
148 Sugar Bush Road, Kawartha Lakes, ON L0B 1L0
Manvers, Kawartha Lakes,


















































 Properties with this icon are courtesy of
TRREB.
Properties with this icon are courtesy of
TRREB.![]()
Welcome to 148 Sugar Bush Road, Janetville, Ontario a splendid residence nestled on an expansive one-acre lot, surrounded by picturesque farmland and conveniently close to all amenities. This impressive bungalow offers a harmonious blend of comfort and sophistication, featuring three plus two bedrooms, a fully finished basement, and an unfinished golf simulator or media room waiting to be tailored to your desires. Step inside to discover a grand, double-height centerpiece fireplace that anchors the spacious interior, complemented by beautiful hardwood floors throughout. The home boasts a three-car tandem garage and a thoughtfully crafted basement with durable Dry Core underlayment, ensuring quality and longevity. The gourmet eat-in kitchen is a culinary enthusiasts dream, equipped with top-of-the-line stainless steel appliances and a walkout patio that overlooks a breathtaking, private landscape perfect for sunrise and sunset views. Abundant large windows flood the home with natural light, creating a bright and inviting atmosphere. This property truly has too many features to list an exquisite must-see opportunity!
- HoldoverDays: 90
- Architectural Style: Bungalow
- Property Type: Residential Freehold
- Property Sub Type: Detached
- DirectionFaces: South
- GarageType: Attached
- Directions: Sugar Bush/Janetville Rd
- Tax Year: 2024
- Parking Features: Private Double
- ParkingSpaces: 12
- Parking Total: 15
- WashroomsType1: 1
- WashroomsType1Level: Main
- WashroomsType2: 1
- WashroomsType2Level: Main
- WashroomsType3: 1
- WashroomsType3Level: Lower
- BedroomsAboveGrade: 3
- BedroomsBelowGrade: 2
- Fireplaces Total: 2
- Interior Features: Other
- Basement: Full, Finished
- Cooling: Central Air
- HeatSource: Propane
- HeatType: Forced Air
- LaundryLevel: Main Level
- ConstructionMaterials: Brick, Stone
- Roof: Shingles
- Sewer: Septic
- Foundation Details: Concrete
- Parcel Number: 632630097
- LotSizeUnits: Acres
- LotDepth: 290.68
- LotWidth: 150
| School Name | Type | Grades | Catchment | Distance |
|---|---|---|---|---|
| {{ item.school_type }} | {{ item.school_grades }} | {{ item.is_catchment? 'In Catchment': '' }} | {{ item.distance }} |



























































